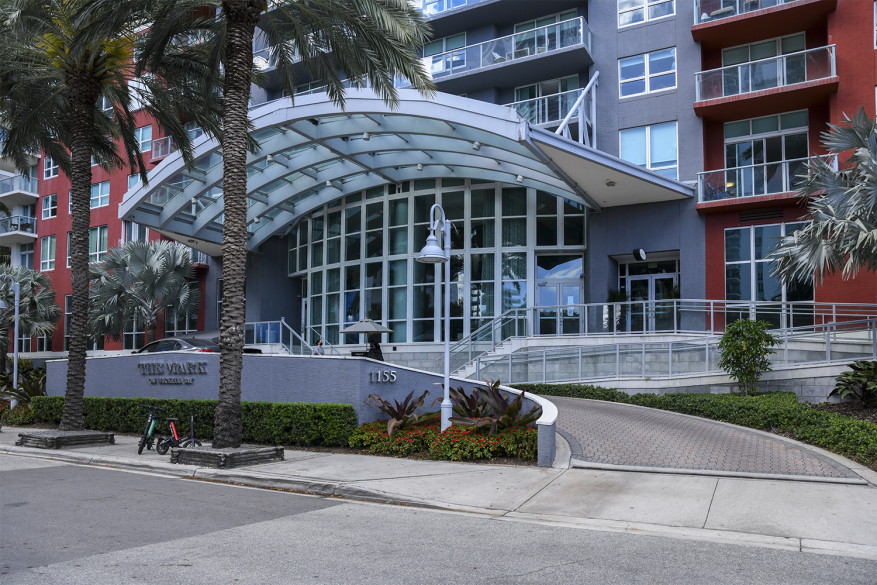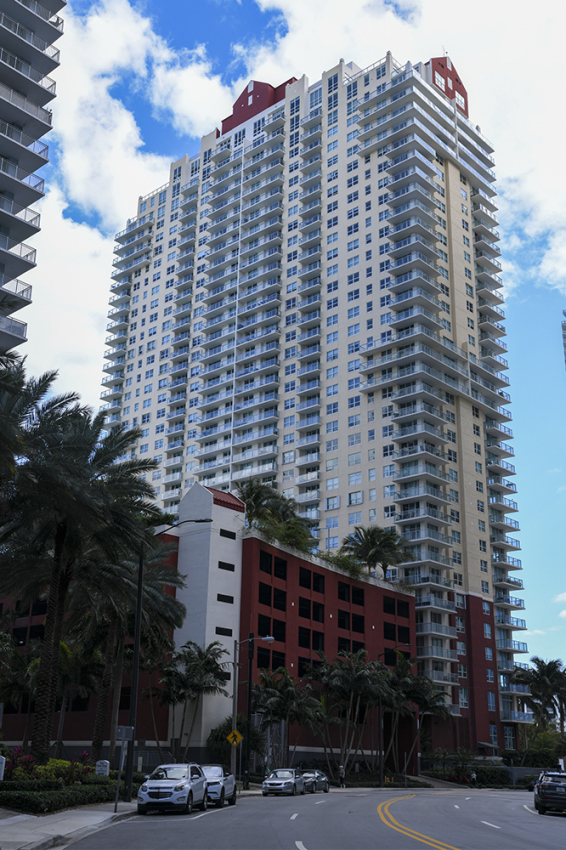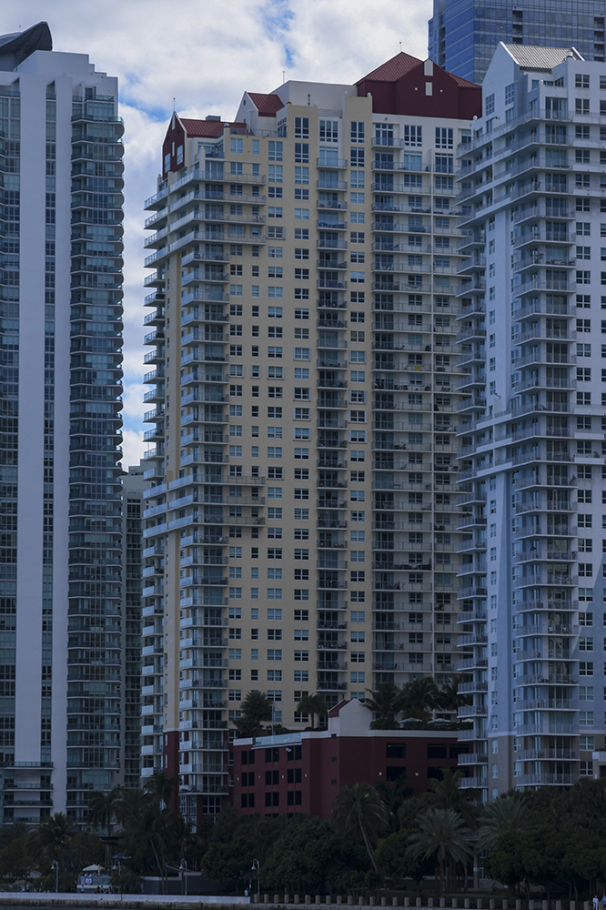


BuildingTHE MARK ON BRICKELL CONDO
- 370 Units, 37 Stories
- Built in 2001
- Elevator
- Full-Service Building
- Pets Allowed
- Rentals Allowed
- Parking Available
THE MARK ON BRICKELL at 1155 Brickell Bay Dr is a 37 story, 370 unit Condo in Brickell. It was built in 2001.
Units
Unit | Status | Price $771,857 Avg. | Price/Sq. Ft. $665/sf Avg. | Bd | Ba | Sq. Ft. | Floor Plan |
|---|---|---|---|---|---|---|---|
| 1155 Brickell Bay Dr - #PH201 | Active | $1,300,000 | $861/sf | 2 | 2.5 | 1,510 | |
| 1155 Brickell Bay Dr - #3404 | Active | $1,145,000 | $758/sf | 3 | 2 | 1,510 | |
| 1155 Brickell Bay Dr - #802 | Active | $1,100,000 | $748/sf | 3 | 2 | 1,470 | |
| 1155 Brickell Bay Dr - #2004 | Active | $990,000 | $656/sf | 3 | 2 | 1,510 | |
| 1155 Brickell Bay Dr - #511 | Active | $975,000 | $813/sf | 2 | 2 | 1,200 | |
| 1155 Brickell Bay Dr - #2510 | Pending | $975,000 | $813/sf | 2 | 2 | 1,200 | |
| 1155 Brickell Bay Dr - #1702 | Active | $940,000 | $639/sf | 3 | 2 | 1,470 | |
| 1155 Brickell Bay Dr - #2508 | Active | $850,000 | $746/sf | 2 | 2 | 1,140 | |
| 1155 Brickell Bay Dr - #1802Virtual Tour | Active | $825,000 | $561/sf | 3 | 2 | 1,470 | |
| 1155 Brickell Bay Dr - #2501 | Active | $820,000 | $683/sf | 2 | 2 | 1,200 | |
| 1155 Brickell Bay Dr - #1709 | Active | $805,000 | $706/sf | 2 | 2 | 1,140 | |
| 1155 Brickell Bay Dr - #1401 | Active | $774,900 | $646/sf | 2 | 2 | 1,200 | |
| 1155 Brickell Bay Dr - #1708 | Active | $765,000 | $671/sf | 2 | 2 | 1,140 | |
| 1155 Brickell Bay Dr - #2203 | Active | $755,000 | $662/sf | 2 | 2 | 1,140 | |
| 1155 Brickell Bay Dr - #903 | Active | $695,000 | $610/sf | 2 | 2 | 1,140 | |
| 1155 Brickell Bay Dr - #2809 | Pending | $675,000 | $592/sf | 2 | 2 | 1,140 | |
| 1155 Brickell Bay Dr - #609 | Active | $675,000 | $592/sf | 2 | 2 | 1,140 | |
| 1155 Brickell Bay Dr - #2805 | Active | $489,000 | $643/sf | 1 | 1 | 760 | |
| 1155 Brickell Bay Dr - #3205 | Active | $479,900 | $631/sf | 1 | 1 | 760 | |
| 1155 Brickell Bay Dr - #608 | Active | $445,000 | $578/sf | 1 | 1 | 770 | |
| 1155 Brickell Bay Dr - #1705 | Active | $435,000 | $572/sf | 1 | 1 | 760 | |
| 1155 Brickell Bay Dr - #507 | Active | $420,000 | $560/sf | 1 | 1 | 750 | |
| 1155 Brickell Bay Dr - #307 | Active | $418,900 | $559/sf | 1 | 1 | 750 |
Unit | Status | Price $4,986 Avg. | Price/Sq. Ft. $50/sf Avg. | Bd | Ba | Sq. Ft. | Floor Plan |
|---|---|---|---|---|---|---|---|
| 1155 Brickell Bay Dr - #2504 | Active | $6,300 | $50/sf | 3 | 2 | 1,510 | |
| 1155 Brickell Bay Dr - #3104 | Active | $6,300 | $50/sf | 3 | 2 | 1,510 | |
| 1155 Brickell Bay Dr - #PH102 | Active | $6,300 | $51/sf | 3 | 2 | 1,490 | |
| 1155 Brickell Bay Dr - #3404 | Active | $6,200 | $49/sf | 3 | 2 | 1,510 | |
| 1155 Brickell Bay Dr - #PH208 | Active | $6,000 | $65/sf | 2 | 2 | 1,100 | |
| 1155 Brickell Bay Dr - #804 | Active | $5,500 | $44/sf | 3 | 2 | 1,510 | |
| 1155 Brickell Bay Dr - #1708 | Active | $5,500 | $58/sf | 2 | 2 | 1,140 | |
| 1155 Brickell Bay Dr - #1602 | Pending | $5,300 | $43/sf | 3 | 2 | 1,470 | |
| 1155 Brickell Bay Dr - #1202 | Pending | $5,200 | $42/sf | 3 | 2 | 1,470 | |
| 1155 Brickell Bay Dr - #2203 | Active | $5,000 | $53/sf | 2 | 2 | 1,140 | |
| 1155 Brickell Bay Dr - #1802Virtual Tour | Active | $5,000 | $41/sf | 3 | 2 | 1,470 | |
| 1155 Brickell Bay Dr - #3409 | Active | $4,950 | $52/sf | 2 | 2 | 1,140 | |
| 1155 Brickell Bay Dr - #603 | Active | $4,700 | $49/sf | 2 | 2 | 1,140 | |
| 1155 Brickell Bay Dr - #1709 | Active | $4,700 | $49/sf | 2 | 2 | 1,140 | |
| 1155 Brickell Bay Dr - #609 | Active | $4,700 | $49/sf | 2 | 2 | 1,140 | |
| 1155 Brickell Bay Dr - #2908 | Active | $4,500 | $47/sf | 2 | 2 | 1,140 | |
| 1155 Brickell Bay Dr - #3303 | Active | $4,200 | $44/sf | 2 | 2 | 1,140 | |
| 1155 Brickell Bay Dr - #903 | Active | $4,150 | $44/sf | 2 | 2 | 1,140 | |
| 1155 Brickell Bay Dr - #2605 | Active | $3,500 | $55/sf | 1 | 1 | 760 | |
| 1155 Brickell Bay Dr - #PH206 | Active | $3,450 | $57/sf | 1 | 1 | 730 | |
| 1155 Brickell Bay Dr - #405 | Active | $3,250 | $51/sf | 1 | 1 | 760 |
BuildingTHE MARK ON BRICKELL CONDO
- 370 Units, 37 Stories
- Built in 2001
- Elevator
- Full-Service Building
- Pets Allowed
- Rentals Allowed
- Parking Available
Building Amenities
Building PoliciesUPDATED 08/01/2024
Building Facts
Location
Schools
| School | Type | Grades | Distance | Rating |
|---|---|---|---|---|
| Kingsbury Academy | Private | K-12 | 0.2 mi | NR |
| Southside Elementary School | Public | PK-8 | 0.3 mi | 7 |
| Key Point Academy | Private | PK-8 | 0.4 mi | NR |
| Kla Elementary | Private | PK-3 | 0.5 mi | NR |
Kingsbury Academy K-12, 0.2 mi, Private | NR |
Southside Elementary School PK-8, 0.3 mi, Public | 7 |
Key Point Academy PK-8, 0.4 mi, Private | NR |
Kla Elementary PK-3, 0.5 mi, Private | NR |
School ratings and boundaries are provided by GreatSchools.org and Pitney Bowes. This information should only be used as a reference. Proximity or boundaries shown here are not a guarantee of enrollment. Please reach out to schools directly to verify all information and enrollment eligibility.
Compass is a licensed real estate broker. Information is compiled from sources deemed reliable but is subject to errors and omissions. No guarantee, warranty or representation of any kind is made regarding the completeness or accuracy of facts, descriptions or measurements (including square footage measurements and property condition), such should be independently verified, and Compass expressly disclaims any liability in connection therewith. No financial, legal or other professional advice provided. See Terms of Service for additional restrictions. Equal Housing Opportunity.
Updated as of Aug 1, 2024.


