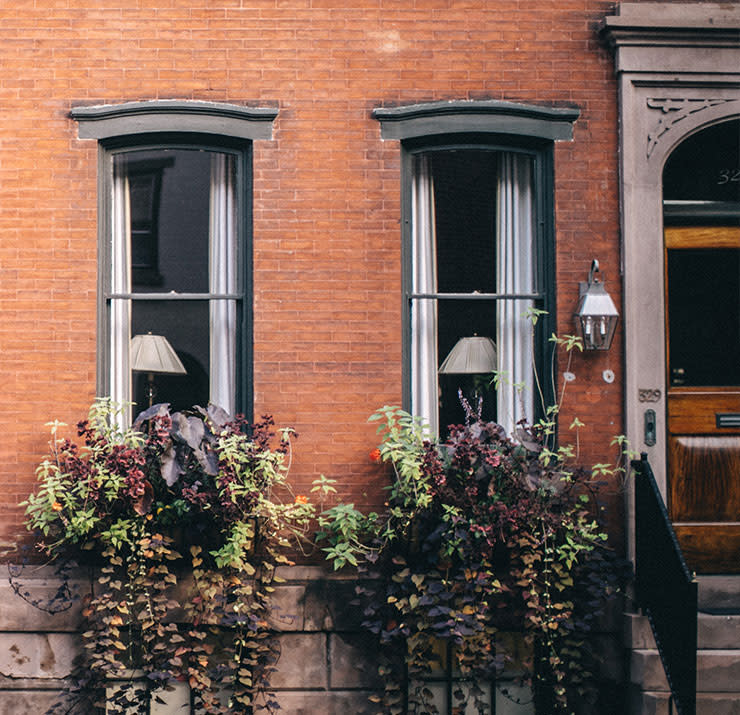





BuildingThe Laurel
- 48 Stories
- Built in 2021, New Development
- Elevator
- Pets Allowed
- Parking Available
The Laurel at 1911 Walnut St is a 48 stories condo building in Rittenhouse Square. It was built in 2021.
Units
Unit | Status | Price $4,779,284 Avg. | Price/Sq. Ft. $1,749/sf Avg. | Bd | Ba | Sq. Ft. | Floor Plan |
|---|---|---|---|---|---|---|---|
| 1911 Walnut St - #4101 | Active | $8,459,995 | $1,819/sf | 3 | 3.5 | 4,652 | View |
| 1911 Walnut St - #CVEVirtual Tour | Active | $7,453,670 | $2,058/sf | 3 | 3.5 | 3,622 | |
| 1911 Walnut St - #4402Virtual Tour | Active | $6,975,000 | $1,926/sf | 3 | 3.5 | 3,622 | |
| 1911 Walnut St - #4102Virtual Tour | Active | $6,424,995 | $1,774/sf | 3 | 3.5 | 3,622 | View |
| 1911 Walnut St - #3304 | Active | $3,200,000 | $1,831/sf | 2 | 2.5 | 1,748 | |
| 1911 Walnut St - #3703 | Active | $3,191,695 | $1,688/sf | 2 | 2.5 | 1,891 | |
| 1911 Walnut St - #2702 | Active | $3,182,595 | $1,558/sf | 2 | 2.5 | 2,043 | View |
| 1911 Walnut St - #2804 | Active | $3,000,000 | $1,716/sf | 2 | 2.5 | 1,748 | |
| 1911 Walnut St - #3103 | Active | $2,955,995 | $1,563/sf | 2 | 2.5 | 1,891 | View |
| 1911 Walnut St - #S3Open House: Jun 7, 12:00PM - 3:00PM | Active | $2,948,895 | $1,559/sf | 2 | 2.5 | 1,891 | View |
BuildingThe Laurel
- 48 Stories
- Built in 2021, New Development
- Elevator
- Pets Allowed
- Parking Available
Building Amenities
Building PoliciesUPDATED 11/05/2021
Building Facts
Neighborhood Map and Transit
Schools
| School | Type | Grades | Distance | Rating |
|---|---|---|---|---|
| Greenfield Albert M School | Public | K-8 | 0.3 mi | 8 |
| The City School | Private | PK-12 | 0.3 mi | NR |
| School of Moorish Science Temp | Private | 1-6 | 0.4 mi | NR |
| Independence CS | Charter | K-8 | 0.5 mi | 5 |
Greenfield Albert M School K-8, 0.3 mi, Public | 8 |
The City School PK-12, 0.3 mi, Private | NR |
School of Moorish Science Temp 1-6, 0.4 mi, Private | NR |
Independence CS K-8, 0.5 mi, Charter | 5 |
School ratings and boundaries are provided by GreatSchools.org and Pitney Bowes. This information should only be used as a reference. Proximity or boundaries shown here are not a guarantee of enrollment. Please reach out to schools directly to verify all information and enrollment eligibility.

Compass is a licensed real estate broker. Information is compiled from sources deemed reliable but is subject to errors and omissions. No guarantee, warranty or representation of any kind is made regarding the completeness or accuracy of facts, descriptions or measurements (including square footage measurements and property condition), such should be independently verified, and Compass expressly disclaims any liability in connection therewith. No financial, legal or other professional advice provided. See Terms of Service for additional restrictions. Equal Housing Opportunity.
Updated as of Nov 5, 2021.





