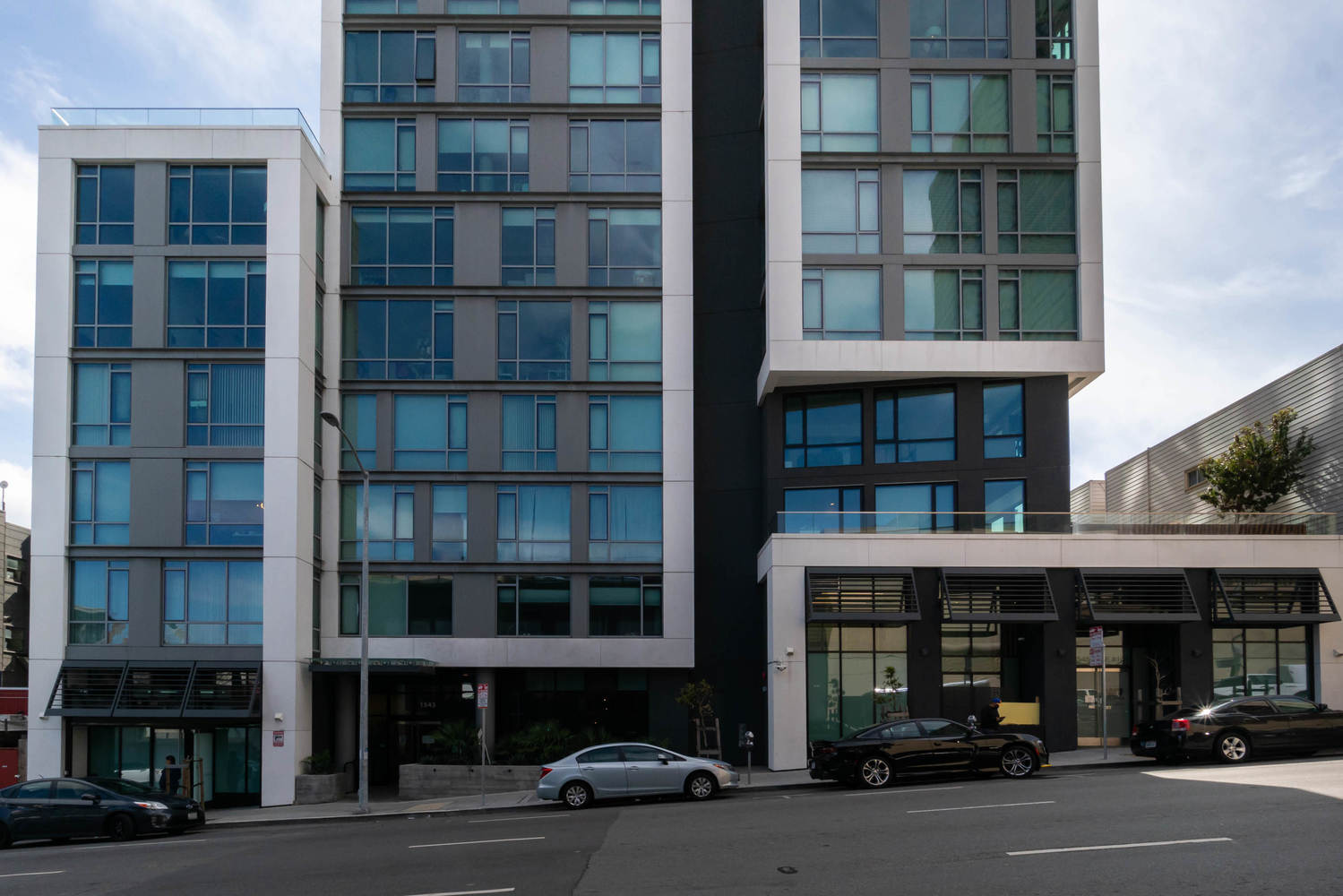







BuildingThe Austin
- 49 Units, 12 Stories
- Built in 2017, New Development
- Elevator
- Intercom
- Pets Allowed
Units
Unit | Status | Price $949,333 Avg. | Price/Sq. Ft. $1,183/sf Avg. | Bd | Ba | Sq. Ft. | Floor Plan |
|---|---|---|---|---|---|---|---|
| 1545 Pine St - #1107Open House: Apr 5, 2:00PM - 4:00PMListed By CompassVirtual Tour | Active | $1,450,000 | $1,281/sf | 2 | 2 | 1,132 | |
| 1545 Pine St - #1003Open House: Apr 5, 2:00PM - 4:00PMListed By Compass | Active | $799,000 | $1,084/sf | 1 | 1 | 737 | |
| 1545 Pine St - #204Open House: Apr 5, 2:00PM - 4:00PMListed By Compass | Active | $599,000 | - | 1 | 1 | - |
BuildingThe Austin
- 49 Units, 12 Stories
- Built in 2017, New Development
- Elevator
- Intercom
- Pets Allowed
Building Amenities
Building PoliciesUPDATED 04/03/2025
Building Facts
Location
Schools
| School | Type | Grades | Distance | Rating |
|---|---|---|---|---|
| Redding Elementary School | Public | K-5 | 0.1 mi | 5 |
| Montessori House of Children School | Private | K-1 | 0.3 mi | NR |
| Sacred Heart Cathedral Preparatory | Private | 9-12 | 0.4 mi | NR |
| Saint Brigid Academy | Private | PK-8 | 0.5 mi | NR |
Redding Elementary School K-5, 0.1 mi, Public | 5 |
Montessori House of Children School K-1, 0.3 mi, Private | NR |
Sacred Heart Cathedral Preparatory 9-12, 0.4 mi, Private | NR |
Saint Brigid Academy PK-8, 0.5 mi, Private | NR |
School ratings and boundaries are provided by GreatSchools.org and Pitney Bowes. This information should only be used as a reference. Proximity or boundaries shown here are not a guarantee of enrollment. Please reach out to schools directly to verify all information and enrollment eligibility.
Compass is a licensed real estate broker. Information is compiled from sources deemed reliable but is subject to errors and omissions. No guarantee, warranty or representation of any kind is made regarding the completeness or accuracy of facts, descriptions or measurements (including square footage measurements and property condition), such should be independently verified, and Compass expressly disclaims any liability in connection therewith. No financial, legal or other professional advice provided. See Terms of Service for additional restrictions. Equal Housing Opportunity.
Updated as of Apr 3, 2025.







