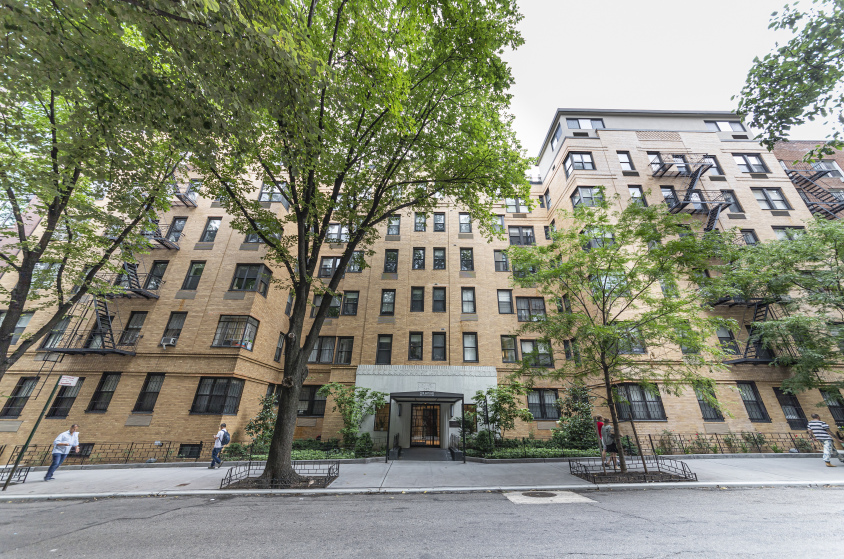
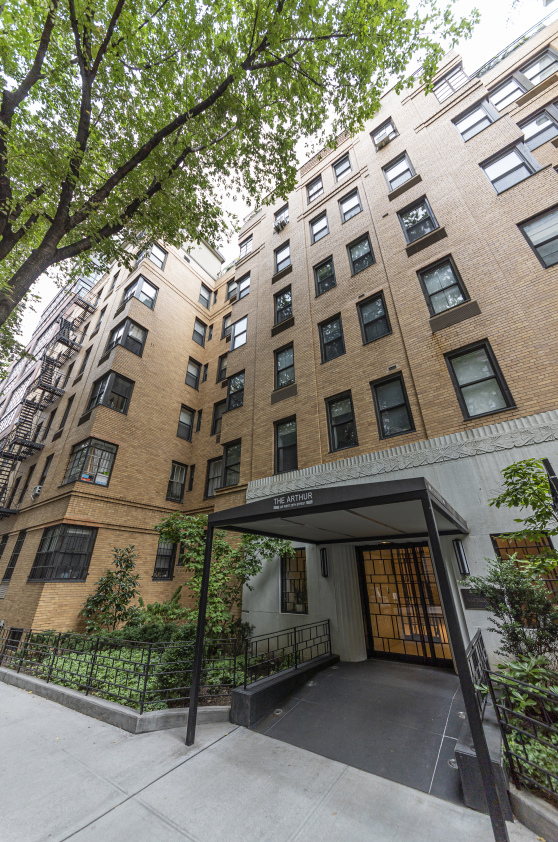
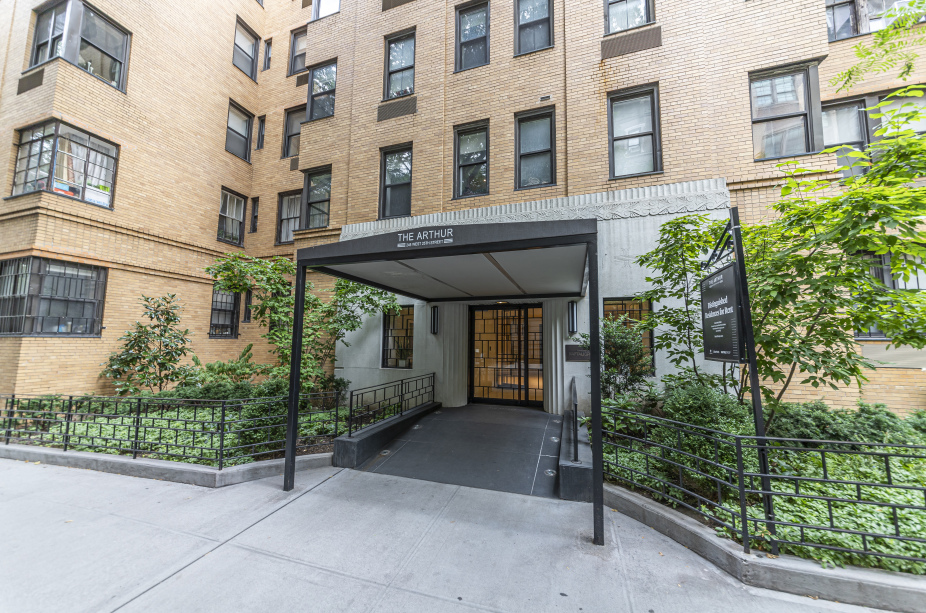
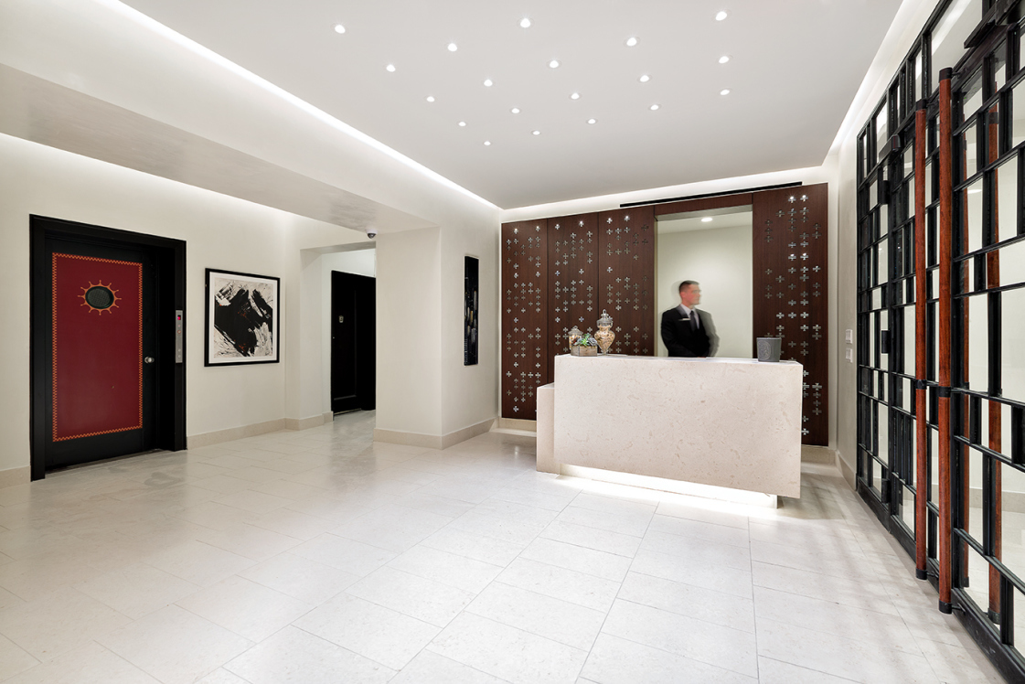
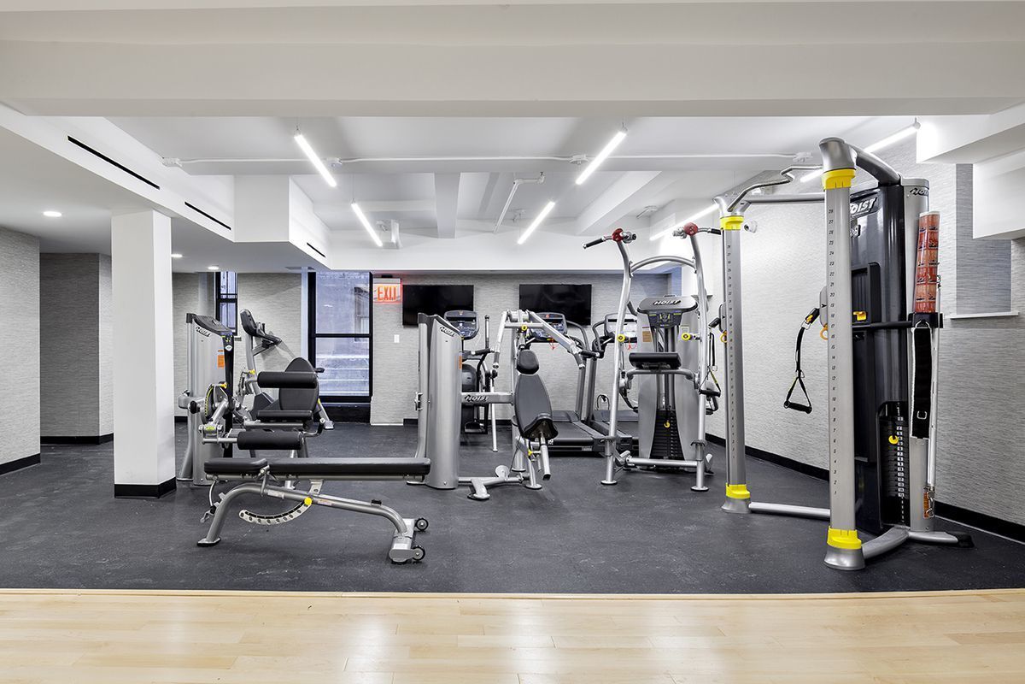
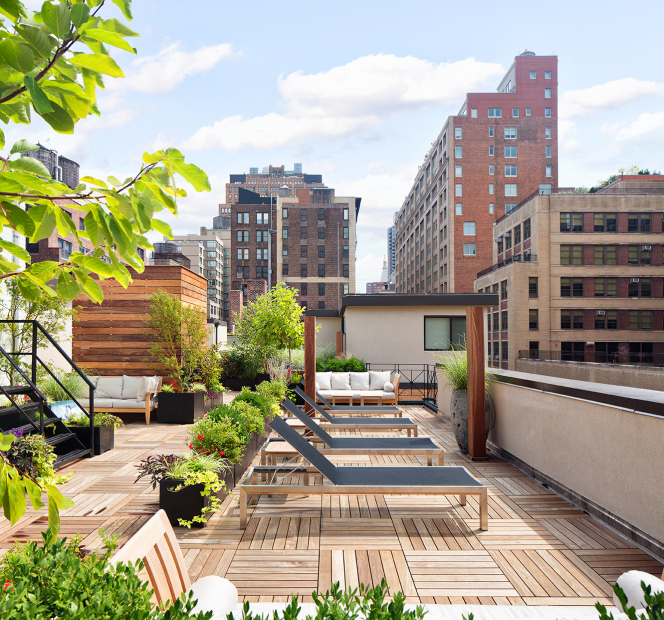
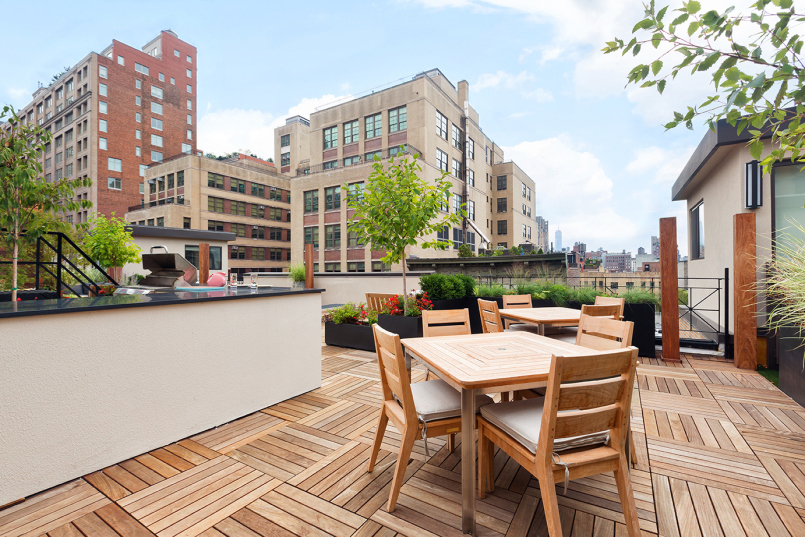

Units
Unit | Status | Price $6,195 Avg. | Price/Sq. Ft. $90/sf Avg. | Bd | Ba | Sq. Ft. | Floor Plan |
|---|---|---|---|---|---|---|---|
| 245 W 25th St - #3BOpen House: Feb 24, 4:00PM - 5:00PMListed By Compass | Active | $6,195 (No Fee) | $90/sf | 1 | 1 | 826 | View |
Building Amenities
Building Policies
Building Facts
Neighborhood Map and Transit
Schools
| School | Type | Grades | Distance | Rating |
|---|---|---|---|---|
| The High School of Fashion Industries | Public | 9-12 | 0.1 mi | 4 |
| PS 11 Sarah J Garnett Elementary School (The) | Public | PK-5 | 0.3 mi | 8 |
| Satellite Academy High School | Public | 9-12 | 0.3 mi | NR |
| Liberty High School Academy For Newcomers | Public | 9-12 | 0.4 mi | 3 |
The High School of Fashion Industries 9-12, 0.1 mi, Public | 4 |
PS 11 Sarah J Garnett Elementary School (The) PK-5, 0.3 mi, Public | 8 |
Satellite Academy High School 9-12, 0.3 mi, Public | NR |
Liberty High School Academy For Newcomers 9-12, 0.4 mi, Public | 3 |
School ratings and boundaries are provided by GreatSchools.org and Pitney Bowes. This information should only be used as a reference. Proximity or boundaries shown here are not a guarantee of enrollment. Please reach out to schools directly to verify all information and enrollment eligibility.
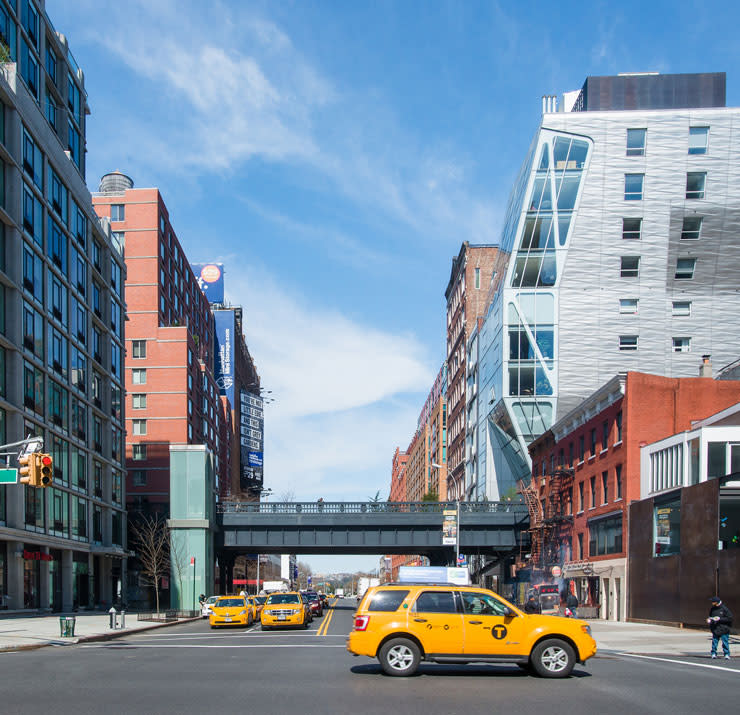
More information about 245 W 25th St, Manhattan, NY 10001
As a benchmark, a home at West 25th Street recently sold for $37,000,000. This building sits amid Chelsea, Downtown Manhattan, Fashion District, Hudson Yards and Midtown Manhattan, intersecting ZIP codes 10119, 10016, 10018, 10199 and 10122 — and directly borders New York, Manhattan, Hoboken, Weehawken and Union City. For added insight, see how this compares to average rental rates in Manhattan. *All numbers are for indication only and are not guaranteed.
Discover Your Perfect Home
Explore Nearby Homes
- Chelsea Homes for Rent
- Downtown Manhattan Homes for Rent
- Fashion District Homes for Rent
- Hudson Yards Homes for Rent
- Midtown Manhattan Homes for Rent
- Midtown South Homes for Rent
- NoMad Homes for Rent
- West Chelsea Homes for Rent
- Flatiron Homes for Rent
- Murray Hill Homes for Rent
- Kips Bay Homes for Rent
- Rose Hill Homes for Rent
- Theater District Homes for Rent
- Midtown Central Homes for Rent
- Bryant Park Homes for Rent
- New York Homes for Rent
- Manhattan Homes for Rent
- Hoboken Homes for Rent
- Weehawken Homes for Rent
- Union City Homes for Rent
- West New York Homes for Rent
- Queens Homes for Rent
- Brooklyn Homes for Rent
- Jersey City Homes for Rent
- North Bergen Homes for Rent
- Guttenberg Homes for Rent
- Secaucus Homes for Rent
- Edgewater Homes for Rent
- Kearny Homes for Rent
- Cliffside Park Homes for Rent
- 10119 Homes for Rent
- 10016 Homes for Rent
- 10018 Homes for Rent
- 10199 Homes for Rent
- 10122 Homes for Rent
- 10121 Homes for Rent
- 10010 Homes for Rent
- 10011 Homes for Rent
- 10036 Homes for Rent
- 10017 Homes for Rent
- 10003 Homes for Rent
- 10165 Homes for Rent
- 10178 Homes for Rent
- 10110 Homes for Rent
- 10168 Homes for Rent
Compass is a licensed real estate broker. Information is compiled from sources deemed reliable but is subject to errors and omissions. No guarantee, warranty or representation of any kind is made regarding the completeness or accuracy of facts, descriptions or measurements (including square footage measurements and property condition), such should be independently verified, and Compass expressly disclaims any liability in connection therewith. No financial, legal or other professional advice provided. See Terms of Service for additional restrictions. Equal Housing Opportunity.
Updated as of Jun 4, 2021.







