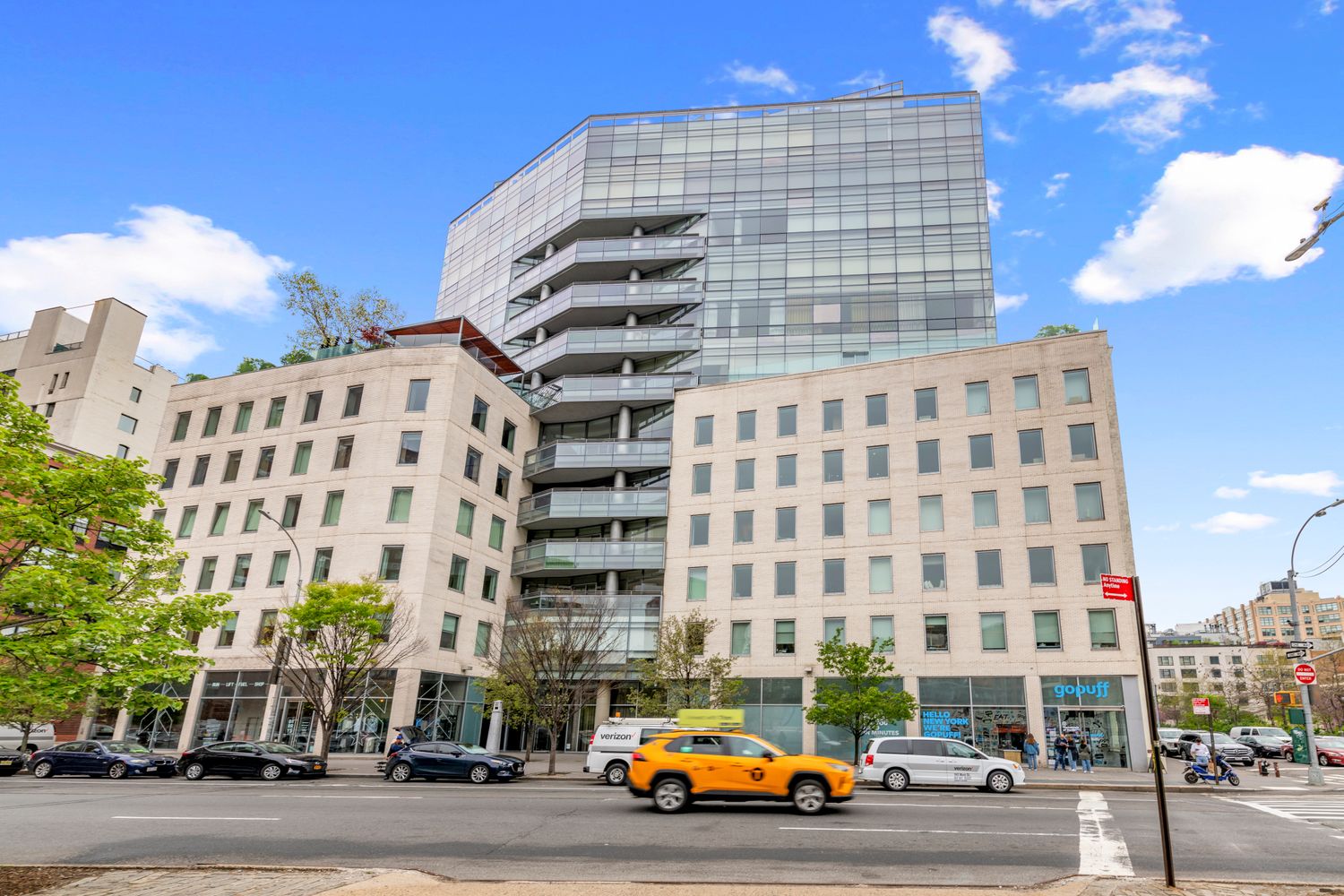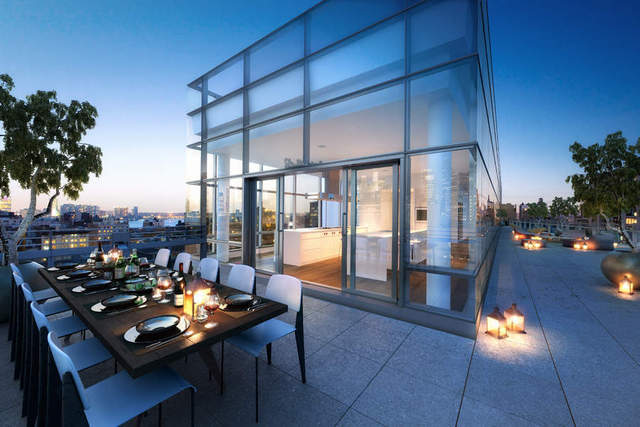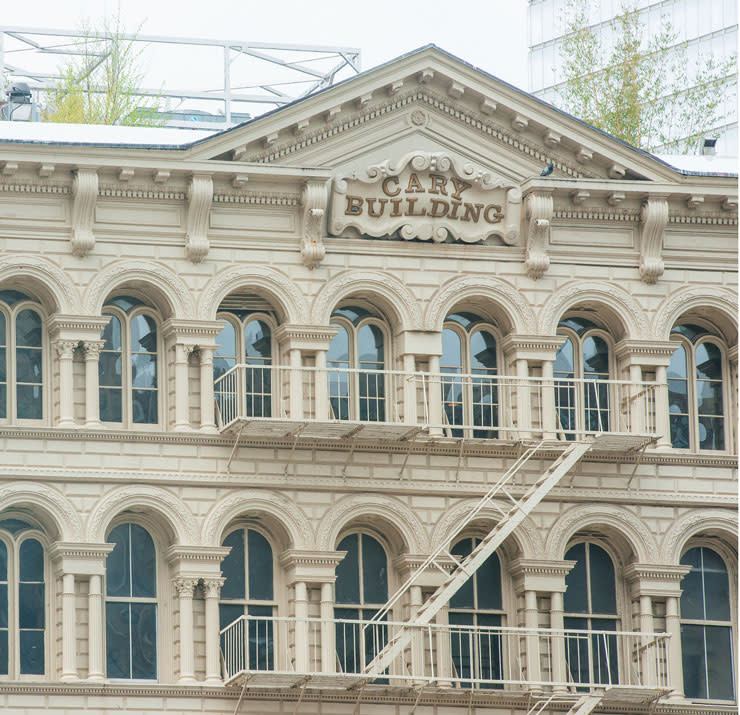








Units
Unit | Status | Price $2,795,000 Avg. | Price/Sq. Ft. $1,827/sf Avg. | Bd | Ba | Sq. Ft. | Floor Plan |
|---|---|---|---|---|---|---|---|
| 1 York St - #5B | Contract Signed | $2,795,000 | $1,827/sf | 2 | 2 | 1,530 |
Building Amenities
Building Policies
Building Facts
Similar Buildings
Neighborhood Map and Transit
Schools
| School | Type | Grades | Distance | Rating |
|---|---|---|---|---|
| NYC iSchool | Public | 9-12 | 0.2 mi | 8 |
| Chelsea Career And Technical Education High School | Public | 9-12 | 0.2 mi | 6 |
| Elisabeth Irwin High School | Private | 9-12 | 0.4 mi | NR |
| Cooke School | Private | K-12 | 0.5 mi | NR |
NYC iSchool 9-12, 0.2 mi, Public | 8 |
Chelsea Career And Technical Education High School 9-12, 0.2 mi, Public | 6 |
Elisabeth Irwin High School 9-12, 0.4 mi, Private | NR |
Cooke School K-12, 0.5 mi, Private | NR |
School ratings and boundaries are provided by GreatSchools.org and Pitney Bowes. This information should only be used as a reference. Proximity or boundaries shown here are not a guarantee of enrollment. Please reach out to schools directly to verify all information and enrollment eligibility.

More information about 1 York St, Manhattan, NY 10013
As a benchmark, a 2-bedroom condo at 1 York Street, Unit 5B is currently on the market at $2,795,000, while 1 York Street, Unit 4F recently sold for $2,825,000. This building sits amid Battery Park City, Chinatown, Civic Center, Downtown Manhattan and Hudson Square, intersecting ZIP codes 10012, 10014, 10002, 10007 and 10282 — and directly borders Manhattan, New York, Jersey City, Hoboken and Brooklyn. For added insight, see how this compares to average rental rates in Manhattan. *All numbers are for indication only and are not guaranteed.
Discover Your Perfect Home
Explore Nearby Homes
- Battery Park City Homes for Sale
- Chinatown Homes for Sale
- Civic Center Homes for Sale
- Downtown Manhattan Homes for Sale
- Hudson Square Homes for Sale
- Little Italy Homes for Sale
- Lower East Side Homes for Sale
- NoLita Homes for Sale
- SoHo Homes for Sale
- TriBeCa Homes for Sale
- Two Bridges Homes for Sale
- West Village Homes for Sale
- Greenwich Village Homes for Sale
- Financial District Homes for Sale
- Fulton-Seaport Homes for Sale
- Manhattan Homes for Sale
- New York Homes for Sale
- Jersey City Homes for Sale
- Hoboken Homes for Sale
- Brooklyn Homes for Sale
- Weehawken Homes for Sale
- Union City Homes for Sale
- Queens Homes for Sale
- North Bergen Homes for Sale
- West New York Homes for Sale
- Secaucus Homes for Sale
- Kearny Homes for Sale
- Guttenberg Homes for Sale
- Bayonne Homes for Sale
- Lyndhurst Homes for Sale
- 10012 Homes for Sale
- 10014 Homes for Sale
- 10002 Homes for Sale
- 10007 Homes for Sale
- 10282 Homes for Sale
- 10278 Homes for Sale
- 10038 Homes for Sale
- 10279 Homes for Sale
- 10281 Homes for Sale
- 10003 Homes for Sale
- 10011 Homes for Sale
- 10006 Homes for Sale
- 10009 Homes for Sale
- 10280 Homes for Sale
- 10005 Homes for Sale
Compass is a licensed real estate broker. Information is compiled from sources deemed reliable but is subject to errors and omissions. No guarantee, warranty or representation of any kind is made regarding the completeness or accuracy of facts, descriptions or measurements (including square footage measurements and property condition), such should be independently verified, and Compass expressly disclaims any liability in connection therewith. No financial, legal or other professional advice provided. See Terms of Service for additional restrictions. Equal Housing Opportunity.
Updated as of Mar 3, 2023.








