
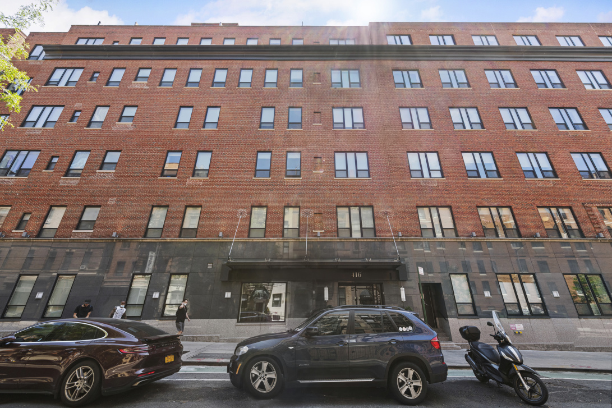
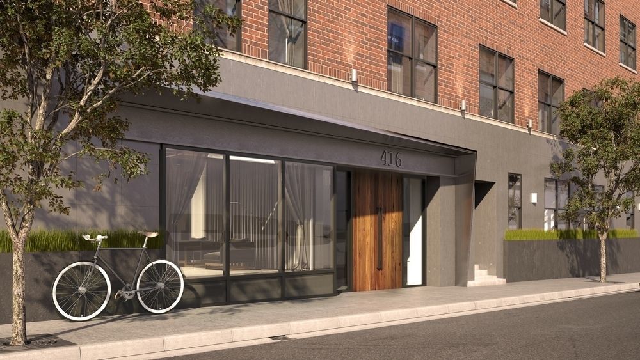
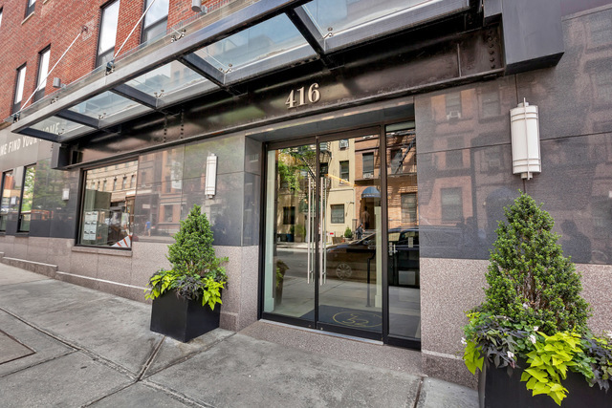
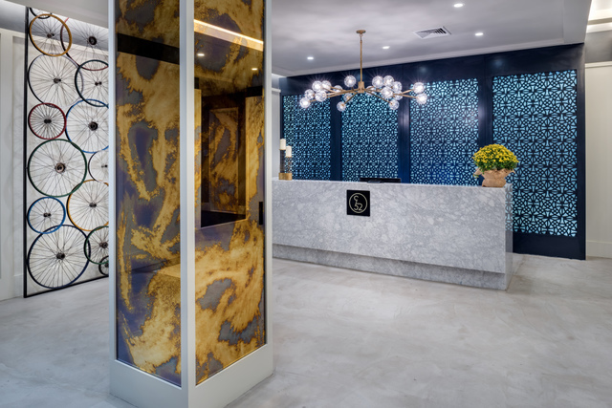
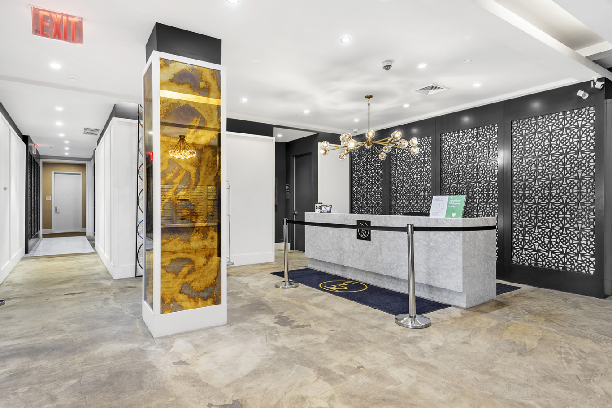

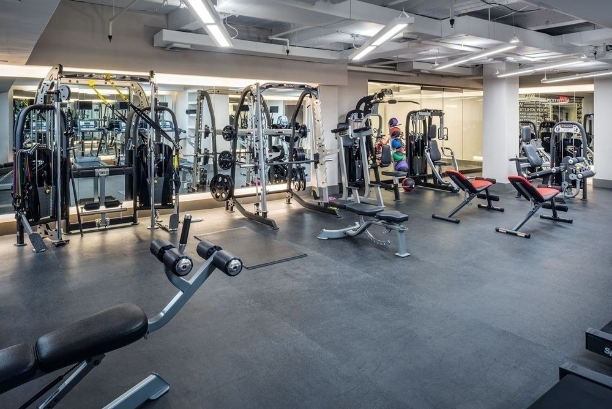
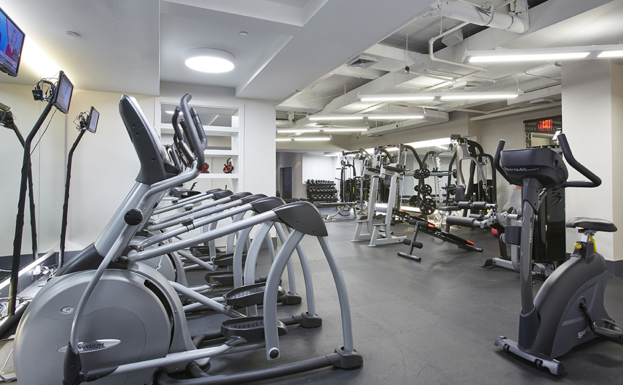
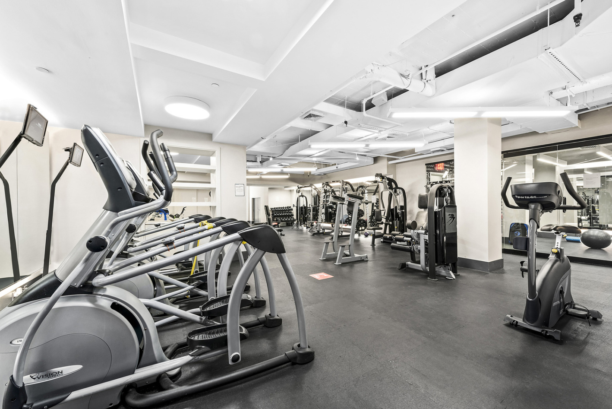
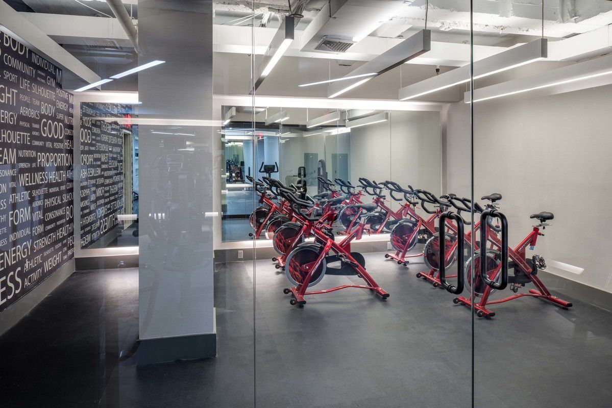
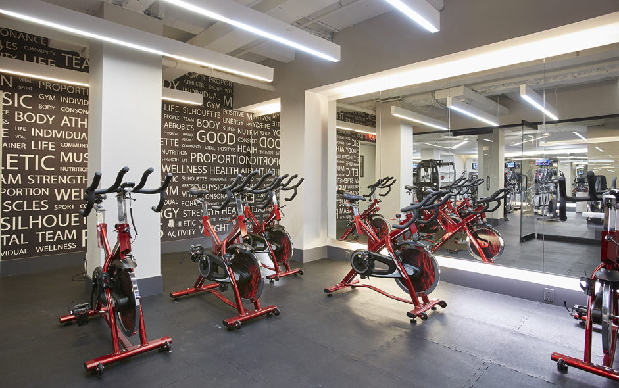
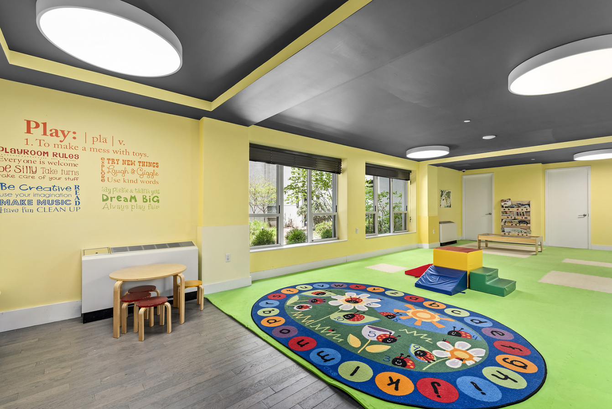
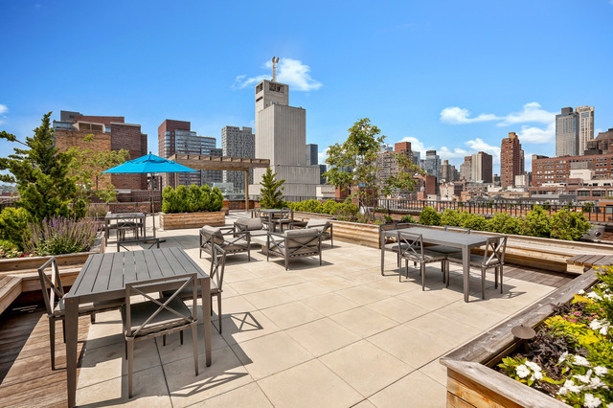
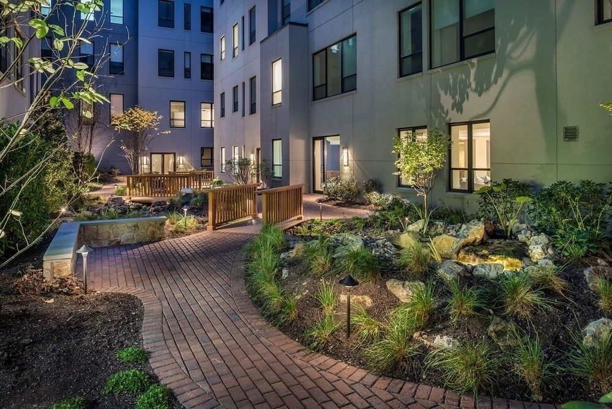
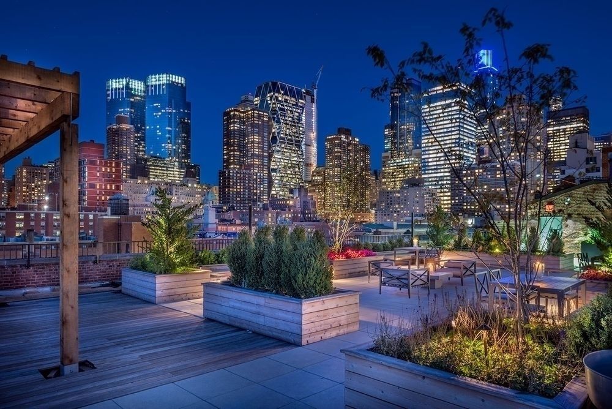
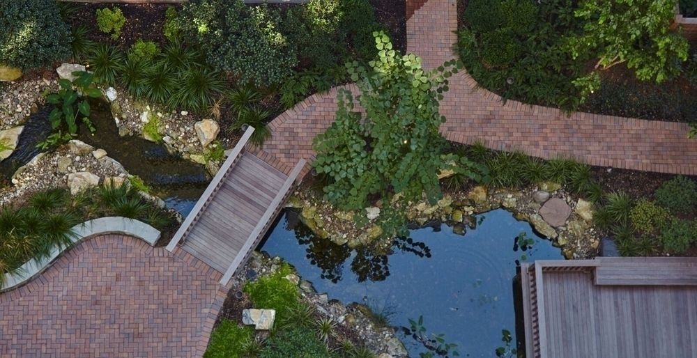
BuildingNine52
- 155 Units, 8 Stories
- Built in 1940, Pre-war
- Elevator
- Pets Allowed
Units
Unit | Status | Price $1,305,459 Avg. | Price/Sq. Ft. $1,180/sf Avg. | Bd | Ba | Sq. Ft. | Floor Plan |
|---|---|---|---|---|---|---|---|
| 416 W 52nd St - #PH823Open House: Dec 22, 1:00PM - 2:00PMListed By Compass | Active | $1,775,000 | $1,662/sf | 2 | 2 | 1,068 | View |
| 416 W 52nd St - #312 | Active | $1,749,000 | $907/sf | 3 | 2.5 | 1,929 | View |
| W 52nd St | Contract Signed | $1,550,000 | $917/sf | 3 | 2 | 1,690 | |
| W 52nd St | Contract Signed | $1,500,000 | $877/sf | 2 | 2 | 1,710 | |
| 416 W 52nd St - #605 | Active | $1,499,000 | $1,536/sf | 2 | 2 | 976 | View |
| W 52nd St | Contract Signed | $1,295,000 | $993/sf | 2 | 1.5 | 1,304 | |
| 416 W 52nd St - #708 | Active | $1,275,000 | $1,184/sf | 2 | 2 | 1,077 | View |
| W 52nd St | Contract Signed | $1,248,888 | $1,263/sf | 2 | 2 | 989 | |
| 416 W 52nd St - #525 | Active | $1,200,000 | $1,250/sf | 2 | 2 | 960 | View |
| 416 W 52nd St - #TH226Open House: Dec 22, 1:30PM - 2:30PM | Active | $1,195,000 | $742/sf | 2 | 1.5 | 1,610 | View |
| 416 W 52nd St - #405 | Active | $1,151,000 | $1,599/sf | 1 | 1 | 720 | View |
| 416 W 52nd St - #705 | Active | $1,150,000 | $1,200/sf | 2 | 2 | 958 | View |
| 416 W 52nd St - #520 | Active | $1,150,000 | $1,402/sf | 1 | 1 | 820 | View |
| 416 W 52nd St - #TH220 | Active | $999,000 | $705/sf | 2 | 1.5 | 1,418 | View |
| 416 W 52nd St - #611 | Active | $845,000 | $1,457/sf | 1 | 1 | 580 | View |
Unit | Status | Price $6,400 Avg. | Price/Sq. Ft. $73/sf Avg. | Bd | Ba | Sq. Ft. | Floor Plan |
|---|---|---|---|---|---|---|---|
| 416 W 52nd St - #506Open House: Dec 22, 12:00PM - 12:45PM | Active | $8,300 | $72/sf | 3 | 2 | 1,386 | |
| 416 W 52nd St - #405 | Active | $4,500 | $75/sf | 1 | 1 | 720 | View |
BuildingNine52
- 155 Units, 8 Stories
- Built in 1940, Pre-war
- Elevator
- Pets Allowed
Building Amenities
Building PoliciesUPDATED 01/16/2023
Building Facts
Neighborhood Map and Transit
Schools
| School | Type | Grades | Distance | Rating |
|---|---|---|---|---|
| Sacred Heart Of Jesus School | Private | PK-8 | 0.1 mi | NR |
| CITY KNOLL MIDDLE SCHOOL | Public | 6-8 | 0.1 mi | 2 |
| P.S. 111 Adolph S Ochs | Public | PK-5 | 0.1 mi | 4 |
| Urban Assembly Gateway School For Technology | Public | 9-12 | 0.1 mi | 6 |
Sacred Heart Of Jesus School PK-8, 0.1 mi, Private | NR |
CITY KNOLL MIDDLE SCHOOL 6-8, 0.1 mi, Public | 2 |
P.S. 111 Adolph S Ochs PK-5, 0.1 mi, Public | 4 |
Urban Assembly Gateway School For Technology 9-12, 0.1 mi, Public | 6 |
School ratings and boundaries are provided by GreatSchools.org and Pitney Bowes. This information should only be used as a reference. Proximity or boundaries shown here are not a guarantee of enrollment. Please reach out to schools directly to verify all information and enrollment eligibility.

Compass is a licensed real estate broker. Information is compiled from sources deemed reliable but is subject to errors and omissions. No guarantee, warranty or representation of any kind is made regarding the completeness or accuracy of facts, descriptions or measurements (including square footage measurements and property condition), such should be independently verified, and Compass expressly disclaims any liability in connection therewith. No financial, legal or other professional advice provided. See Terms of Service for additional restrictions. Equal Housing Opportunity.
Updated as of Feb 18, 2023.
















