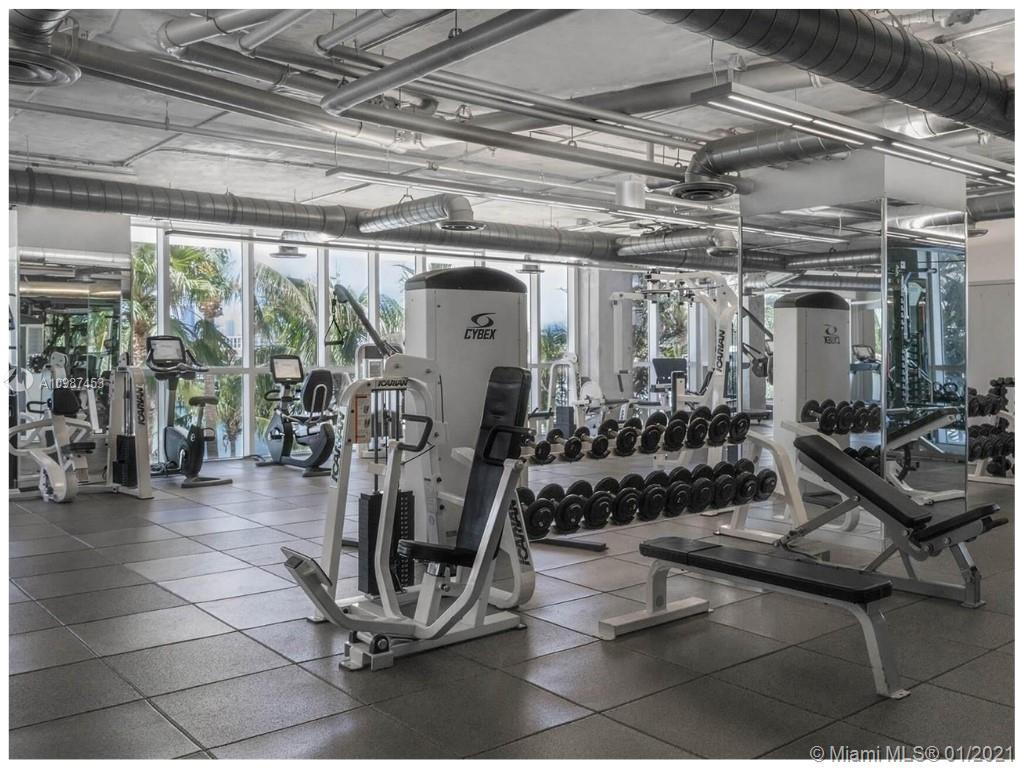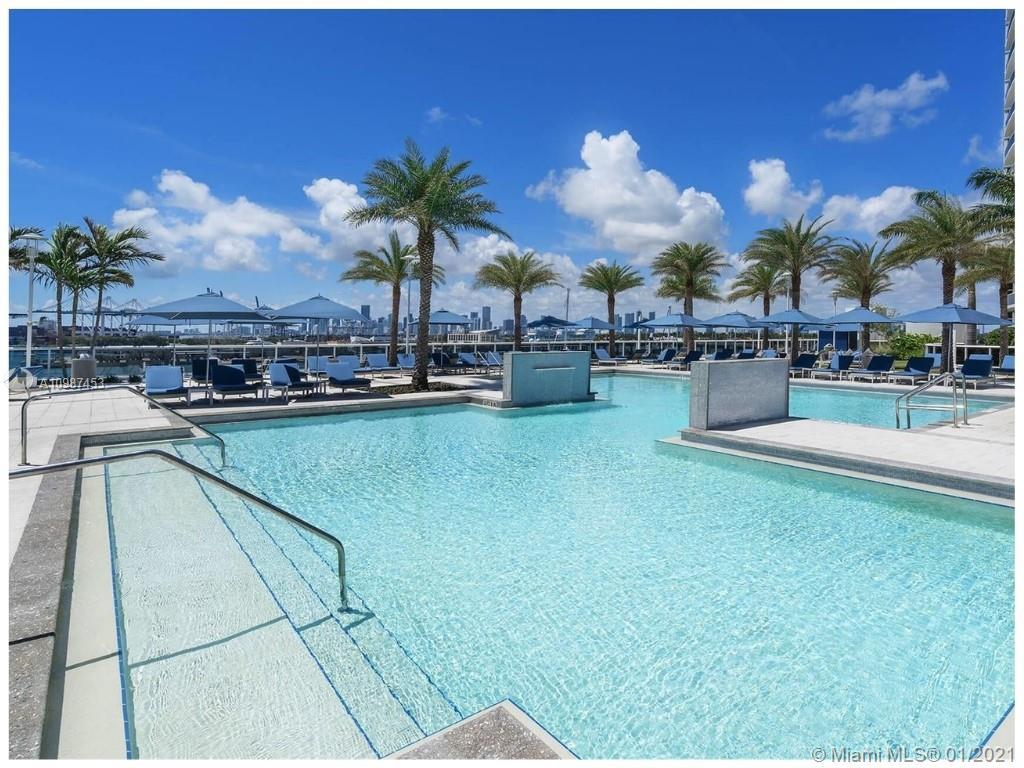




BuildingMURANO GRANDE
- 270 Units, 38 Stories
- Built in 2003
- Elevator
- Full-Service Building
- Pets Allowed
- Rentals Allowed
- Parking Available
Units
Unit | Status | Price $2,582,500 Avg. | Price/Sq. Ft. $1,364/sf Avg. | Bd | Ba | Sq. Ft. | Floor Plan |
|---|---|---|---|---|---|---|---|
| 400 Alton Rd - #3503 | Active | $6,350,000 | $1,934/sf | 3 | 3.5 | 3,284 | |
| 400 Alton Rd - #3006Virtual Tour | Active | $4,350,000 | $1,993/sf | 2 | 3 | 2,183 | |
| 400 Alton Rd - #706 | Active | $2,999,000 | $1,482/sf | 3 | 3 | 2,024 | |
| 400 Alton Rd - #1508 | Active | $2,800,000 | $1,750/sf | 2 | 2.5 | 1,600 | |
| 400 Alton Rd - #1808 | Active | $2,700,000 | $1,688/sf | 2 | 2.5 | 1,600 | |
| 400 Alton Rd - #1101Listed By Compass | Pending | $2,550,000 | $1,273/sf | 2 | 2.5 | 2,003 | |
| 400 Alton Rd - #2210Listed By Compass | Pending | $1,900,000 | $1,227/sf | 2 | 2.5 | 1,548 | |
| 400 Alton Rd - #TH1A | Active | $1,849,500 | $992/sf | 2 | 3 | 1,864 | |
| 400 Alton Rd - #808 | Pending | $1,760,000 | $1,100/sf | 2 | 2.5 | 1,600 | |
| 400 Alton Rd - #1405 | Active | $1,699,000 | $1,214/sf | 2 | 2 | 1,400 | |
| 400 Alton Rd - #2309 | Active | $1,640,000 | $1,141/sf | 2 | 2 | 1,437 | |
| 400 Alton Rd - #1709 | Active | $1,625,000 | $1,131/sf | 2 | 2 | 1,437 | |
| 400 Alton Rd - #407 | Active | $1,350,000 | $814/sf | 2 | 2 | 1,658 |
Unit | Status | Price $12,733 Avg. | Price/Sq. Ft. $89/sf Avg. | Bd | Ba | Sq. Ft. | Floor Plan |
|---|---|---|---|---|---|---|---|
| 400 Alton Rd - #3403Listed By Compass | Pending | $25,000 | $91/sf | 3 | 3.5 | 3,284 | |
| 400 Alton Rd - #1808 | Active | $17,500 | $131/sf | 2 | 2.5 | 1,600 | |
| 400 Alton Rd - #LPH3007Virtual Tour | Pending | $12,500 | $85/sf | 2 | 2 | 1,759 | |
| 400 Alton Rd - #2409 | Active | $12,000 | $100/sf | 2 | 2 | 1,437 | |
| 400 Alton Rd - #409 | Active | $12,000 | $100/sf | 2 | 2 | 1,437 | |
| 400 Alton Rd - #1910 | Active | $11,500 | $89/sf | 2 | 2.5 | 1,548 | |
| 400 Alton Rd - #705 | Pending | $8,200 | $70/sf | 2 | 2 | 1,400 | |
| 400 Alton Rd - #1805 | Pending | $7,950 | $68/sf | 2 | 2 | 1,400 | |
| 400 Alton Rd - #905 | Active | $7,950 | $68/sf | 2 | 2 | 1,400 |
BuildingMURANO GRANDE
- 270 Units, 38 Stories
- Built in 2003
- Elevator
- Full-Service Building
- Pets Allowed
- Rentals Allowed
- Parking Available
Building Amenities
Building PoliciesUPDATED 11/24/2023
Building Facts
Similar Buildings
Location
Schools
| School | Type | Grades | Distance | Rating |
|---|---|---|---|---|
| South Pointe Elementary School | Public | PK-5 | 0.1 mi | 9 |
| Klurman Mesivta High School | Private | 7-11 | 0.7 mi | NR |
| Landow Yeshiva Center | Private | PK-12 | 0.7 mi | NR |
| Fisher Island Day School | Private | PK-8 | 0.9 mi | NR |
South Pointe Elementary School PK-5, 0.1 mi, Public | 9 |
Klurman Mesivta High School 7-11, 0.7 mi, Private | NR |
Landow Yeshiva Center PK-12, 0.7 mi, Private | NR |
Fisher Island Day School PK-8, 0.9 mi, Private | NR |
School ratings and boundaries are provided by GreatSchools.org and Pitney Bowes. This information should only be used as a reference. Proximity or boundaries shown here are not a guarantee of enrollment. Please reach out to schools directly to verify all information and enrollment eligibility.
More information about 400 Alton Rd, Miami Beach, FL 33139
As a benchmark, a 3-bedroom condo at 400 Alton Road, Unit 3503 is currently on the market at $6,350,000, while 400 Alton Road, Unit PHA recently sold for $13,095,000. This building sits amid Art Deco, Bay Garden Manor Condominium, Bayview Terrace, Belle Isle and Everglades South Condominium, intersecting ZIP codes 33140, 33132, 33109, 33137 and 33131 — and directly borders Miami Beach, Miami, Coconut Grove, North Bay Village and Miami Shores. For added insight, see how this compares to average rental rates in Miami Beach. *All numbers are for indication only and are not guaranteed.
Discover Your Perfect Home
Explore Nearby Homes
- Art Deco Homes for Sale
- Bay Garden Manor Condominium Homes for Sale
- Bayview Terrace Homes for Sale
- Belle Isle Homes for Sale
- Everglades South Condominium Homes for Sale
- Grand Venetian Homes for Sale
- Hibiscus Island Homes for Sale
- Island Terrace Homes for Sale
- Lincoln Towers Condominiums Homes for Sale
- Meridian Manor Homes for Sale
- Mirador 1125 Homes for Sale
- Palm Island Homes for Sale
- Pennsylvania Condominiums Homes for Sale
- Portofino Tower Homes for Sale
- Selma Condominium Homes for Sale
- Miami Beach Homes for Sale
- Miami Homes for Sale
- Coconut Grove Homes for Sale
- North Bay Village Homes for Sale
- Miami Shores Homes for Sale
- Key Biscayne Homes for Sale
- Surfside Homes for Sale
- Coral Gables Homes for Sale
- Hialeah Homes for Sale
- Miami Springs Homes for Sale
- Bay Harbor Islands Homes for Sale
- North Miami Homes for Sale
- Bal Harbour Homes for Sale
- North Miami Beach Homes for Sale
- West Miami Homes for Sale
- 33140 Homes for Sale
- 33132 Homes for Sale
- 33109 Homes for Sale
- 33137 Homes for Sale
- 33131 Homes for Sale
- 33149 Homes for Sale
- 33136 Homes for Sale
- 33127 Homes for Sale
- 33128 Homes for Sale
- 33130 Homes for Sale
- 33101 Homes for Sale
- 33129 Homes for Sale
- 33125 Homes for Sale
- 33142 Homes for Sale
- 33135 Homes for Sale
Compass is a licensed real estate broker. Information is compiled from sources deemed reliable but is subject to errors and omissions. No guarantee, warranty or representation of any kind is made regarding the completeness or accuracy of facts, descriptions or measurements (including square footage measurements and property condition), such should be independently verified, and Compass expressly disclaims any liability in connection therewith. No financial, legal or other professional advice provided. See Terms of Service for additional restrictions. Equal Housing Opportunity.
Updated as of Nov 24, 2023.




