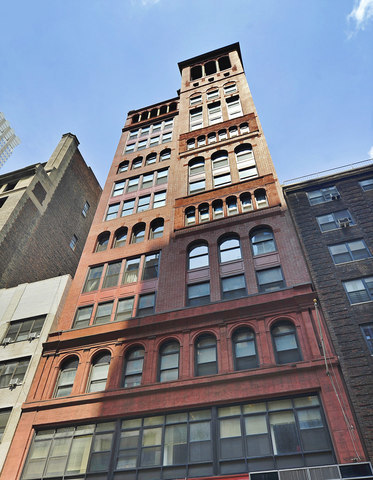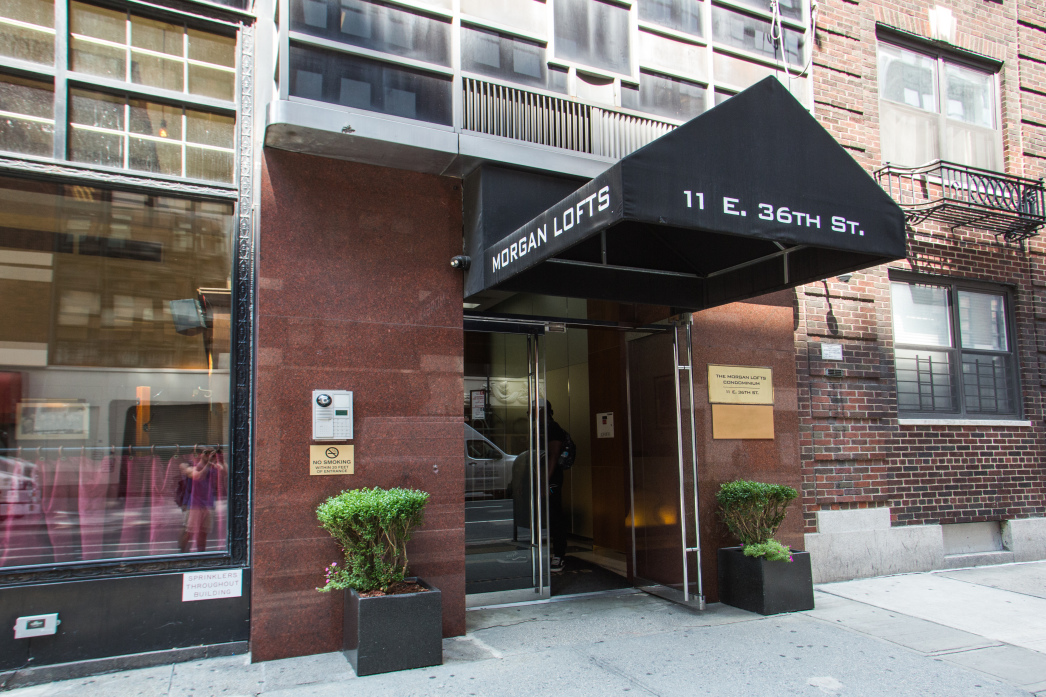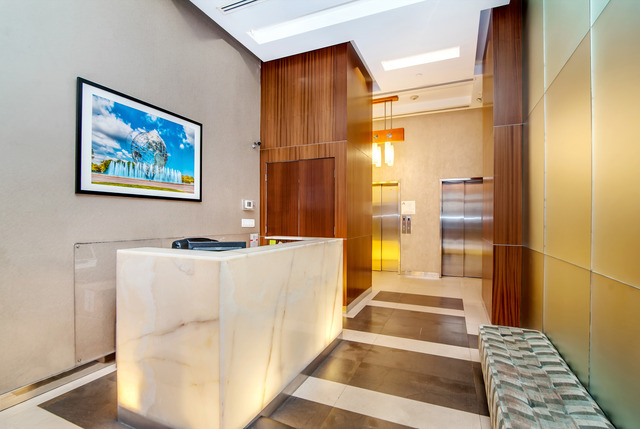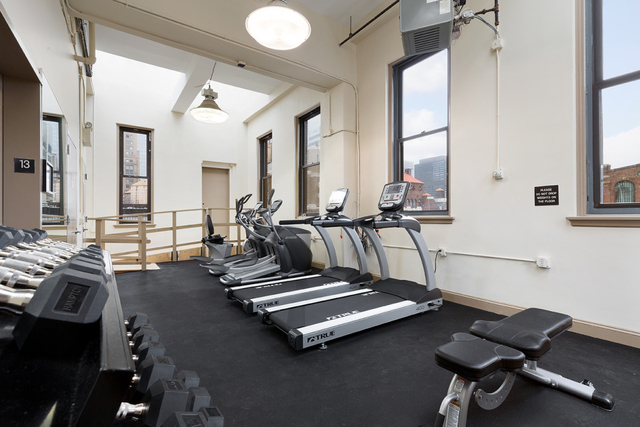





BuildingMorgan Lofts
- 66 Units, 14 Stories
- Built in 1911, Pre-war
- Keyed Elevator
- Full-Time Doorman
- Pets Allowed
- Rentals Allowed
Units
Unit | Status | Price $886,667 Avg. | Price/Sq. Ft. $1,289/sf Avg. | Bd | Ba | Sq. Ft. | Floor Plan |
|---|---|---|---|---|---|---|---|
| 11 E 36th St - #406 | Active | $1,200,000 | $1,062/sf | 2 | 2 | 1,130 | View |
| 11 E 36th St - #503Listed By Compass | Contract Signed | $730,000 | $1,401/sf | - | 1 | 521 | |
| E 36th St | Active | $730,000 | $1,404/sf | - | 1 | 520 |
Unit | Status | Price $5,500 Avg. | Price/Sq. Ft. | Bd | Ba | Sq. Ft. | Floor Plan |
|---|---|---|---|---|---|---|---|
| 11 E 36th St - #802Listed By Compass | Active | $5,500 (No Fee) | - | 1 | 1 | - | View |
BuildingMorgan Lofts
- 66 Units, 14 Stories
- Built in 1911, Pre-war
- Keyed Elevator
- Full-Time Doorman
- Pets Allowed
- Rentals Allowed
Building Amenities
Building PoliciesUPDATED 09/27/2021
Building Facts
Similar Buildings
Neighborhood Map and Transit
Schools
| School | Type | Grades | Distance | Rating |
|---|---|---|---|---|
| Murray Hill Academy | Public | 9-12 | 0.2 mi | 5 |
| Unity Center For Urban Technologies | Public | 9-12 | 0.2 mi | 6 |
| Manhattan Academy For Arts And Languages | Public | 9-12 | 0.2 mi | 4 |
| Aaron Academy | Private | 7-10 | 0.3 mi | NR |
Murray Hill Academy 9-12, 0.2 mi, Public | 5 |
Unity Center For Urban Technologies 9-12, 0.2 mi, Public | 6 |
Manhattan Academy For Arts And Languages 9-12, 0.2 mi, Public | 4 |
Aaron Academy 7-10, 0.3 mi, Private | NR |
School ratings and boundaries are provided by GreatSchools.org and Pitney Bowes. This information should only be used as a reference. Proximity or boundaries shown here are not a guarantee of enrollment. Please reach out to schools directly to verify all information and enrollment eligibility.
Compass is a licensed real estate broker. Information is compiled from sources deemed reliable but is subject to errors and omissions. No guarantee, warranty or representation of any kind is made regarding the completeness or accuracy of facts, descriptions or measurements (including square footage measurements and property condition), such should be independently verified, and Compass expressly disclaims any liability in connection therewith. No financial, legal or other professional advice provided. See Terms of Service for additional restrictions. Equal Housing Opportunity.
Updated as of Nov 6, 2024.





