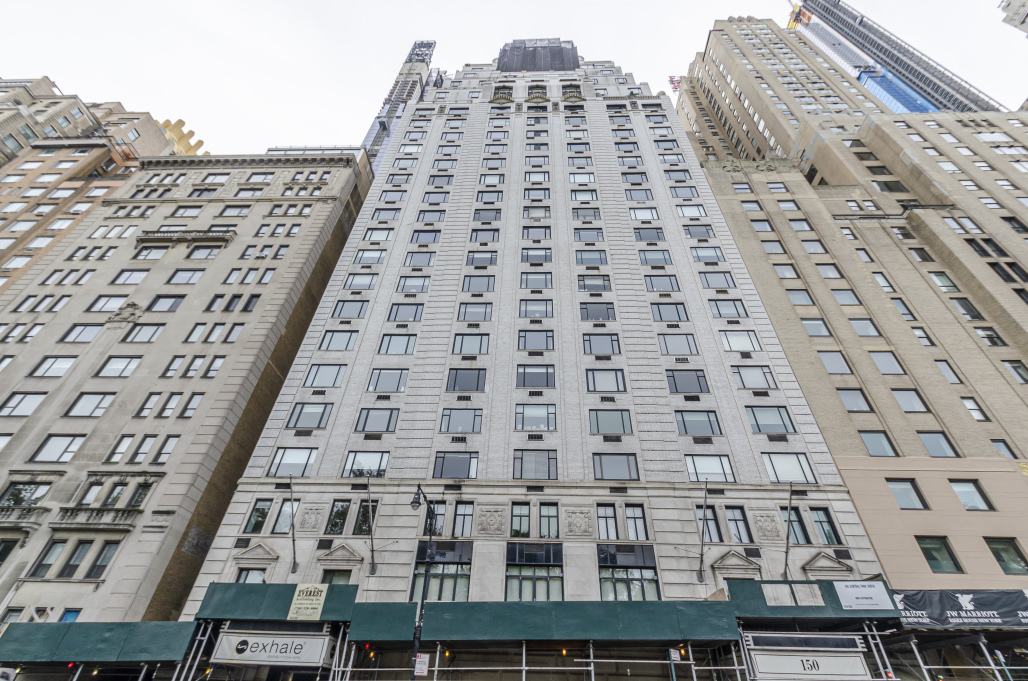




BuildingHampshire House
- 220 Units, 36 Stories
- Built in 1940, Pre-war
- Elevators [6]
- Full-Time Doorman
- Pets Allowed
- Rentals Allowed
Units
Unit | Status | Price $4,497,857 Avg. | Price/Sq. Ft. $2,446/sf Avg. | Bd | Ba | Sq. Ft. | Floor Plan |
|---|---|---|---|---|---|---|---|
| 150 Central Park South - #2401 | Active | $10,500,000 | $3,122/sf | 2 | 2.5 | 3,363 | View |
| 150 Central Park South - #3001 | Active | $9,995,000 | $3,332/sf | 3 | 3 | 3,000 | View |
| 150 Central Park South - #1904 | Active | $4,950,000 | - | 2 | 2 | - | View |
| 150 Central Park South - #1610Open House: Nov 24, 12:00PM - 1:00PM | Active | $3,695,000 | $2,053/sf | 3 | 3.5 | 1,800 | View |
| 150 Central Park South - #1010Listed By CompassVirtual Tour | Active | $1,245,000 | - | 2 | 2 | - | View |
| 150 Central Park South - #907 | Active | $575,000 | $1,278/sf | 1 | 1 | 450 | View |
| 150 Central Park South - #1208 | Active | $525,000 | - | - | 1 | - | View |
BuildingHampshire House
- 220 Units, 36 Stories
- Built in 1940, Pre-war
- Elevators [6]
- Full-Time Doorman
- Pets Allowed
- Rentals Allowed
Building Amenities
Building PoliciesUPDATED 01/09/2023
Building Facts
Neighborhood Map and Transit
Schools
| School | Type | Grades | Distance | Rating |
|---|---|---|---|---|
| St Thomas Choir School | Private | 3-8 | 0.1 mi | NR |
| Ethical Culture-Fieldston School | Private | PK-12 | 0.3 mi | NR |
| The Speyer Legacy School | Private | K-8 | 0.4 mi | NR |
| P.S. 35 | Public | 2-12 | 0.5 mi | NR |
St Thomas Choir School 3-8, 0.1 mi, Private | NR |
Ethical Culture-Fieldston School PK-12, 0.3 mi, Private | NR |
The Speyer Legacy School K-8, 0.4 mi, Private | NR |
P.S. 35 2-12, 0.5 mi, Public | NR |
School ratings and boundaries are provided by GreatSchools.org and Pitney Bowes. This information should only be used as a reference. Proximity or boundaries shown here are not a guarantee of enrollment. Please reach out to schools directly to verify all information and enrollment eligibility.
Compass is a licensed real estate broker. Information is compiled from sources deemed reliable but is subject to errors and omissions. No guarantee, warranty or representation of any kind is made regarding the completeness or accuracy of facts, descriptions or measurements (including square footage measurements and property condition), such should be independently verified, and Compass expressly disclaims any liability in connection therewith. No financial, legal or other professional advice provided. See Terms of Service for additional restrictions. Equal Housing Opportunity.
Updated as of Jan 9, 2023.




