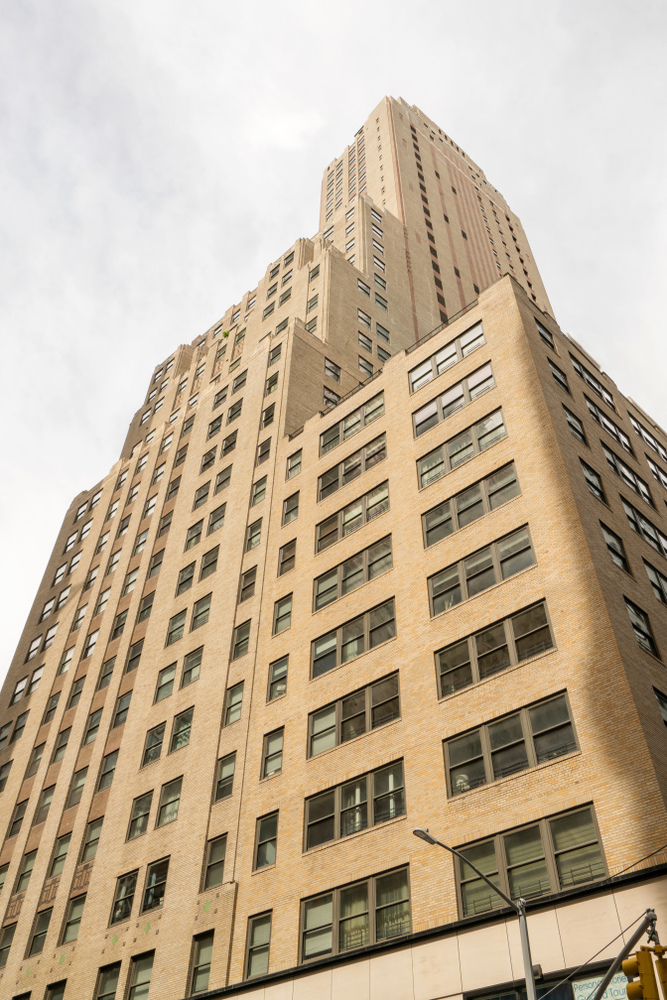












































BuildingGreenwich Club
- 452 Units, 37 Stories
- Built in 1929, Pre-war
- Elevator
- Full-Service Building
- Pets Allowed
- Rentals Allowed
Units
Unit | Status | Price $812,900 Avg. | Price/Sq. Ft. $1,289/sf Avg. | Bd | Ba | Sq. Ft. | Floor Plan |
|---|---|---|---|---|---|---|---|
| 88 Greenwich St - #1704 | Active | $1,045,000 | $1,336/sf | 1 | 1 | 782 | View |
| Greenwich St | Contract Signed | $998,000 | $1,363/sf | 1 | 1 | 732 | |
| Greenwich St | Contract Signed | $965,000 | $1,723/sf | 1 | 1 | 560 | |
| Greenwich St | Contract Signed | $899,000 | $1,320/sf | 1 | 1 | 681 | |
| 88 Greenwich St - #607 | Active | $785,000 | $1,072/sf | 1 | 1 | 732 | View |
| 88 Greenwich St - #721 | Active | $750,000 | $1,118/sf | 0.5 | 1 | 671 | View |
| 88 Greenwich St - #920Listed By CompassVirtual Tour | Active | $708,000 | $993/sf | 0.5 | 1 | 713 | View |
| 88 Greenwich St - #3103Listed By Compass | Active | $700,000 | $1,577/sf | - | 1 | 444 | View |
| 88 Greenwich St - #819 | Active | $649,000 | $1,125/sf | - | 1 | 577 | View |
| 88 Greenwich St - #2005Virtual Tour | Active | $630,000 | $1,260/sf | - | 1 | 500 | View |
Unit | Status | Price $3,893 Avg. | Price/Sq. Ft. $71/sf Avg. | Bd | Ba | Sq. Ft. | Floor Plan |
|---|---|---|---|---|---|---|---|
| 88 Greenwich St - #3004 | Active | $4,700 | $71/sf | 1 | 1 | 800 | |
| 88 Greenwich St - #1610 | Active | $4,600 | $69/sf | 1 | 1 | 801 | View |
| 88 Greenwich St - #802 | Active | $4,395 | $72/sf | 1 | 1 | 733 | |
| Greenwich St | Application Pending | $3,999 | $74/sf | - | 1 | 650 | |
| Greenwich St | Application Pending | $3,750 | $71/sf | 0.5 | 1 | 630 | |
| 88 Greenwich St - #727 | Active | $3,700 | $83/sf | 0.5 | 1 | 532 | View |
| Greenwich St | Application Pending | $3,000 | $63/sf | - | 1 | 569 | |
| Greenwich St | Application Pending | $3,000 | $62/sf | - | 1 | 577 |
BuildingGreenwich Club
- 452 Units, 37 Stories
- Built in 1929, Pre-war
- Elevator
- Full-Service Building
- Pets Allowed
- Rentals Allowed
Building Amenities
Building PoliciesUPDATED 03/18/2024
Building Facts
Neighborhood Map and Transit
Schools
| School | Type | Grades | Distance | Rating |
|---|---|---|---|---|
| Leadership And Public Service High School | Public | 9-12 | 0.1 mi | 6 |
| High School Of Economics And Finance | Public | 9-12 | 0.1 mi | 6 |
| Richard R Green High School Of Teaching | Public | 9-12 | 0.2 mi | 4 |
| Urban Assembly School Of Business For Young Women | Public | 9-12 | 0.2 mi | 3 |
Leadership And Public Service High School 9-12, 0.1 mi, Public | 6 |
High School Of Economics And Finance 9-12, 0.1 mi, Public | 6 |
Richard R Green High School Of Teaching 9-12, 0.2 mi, Public | 4 |
Urban Assembly School Of Business For Young Women 9-12, 0.2 mi, Public | 3 |
School ratings and boundaries are provided by GreatSchools.org and Pitney Bowes. This information should only be used as a reference. Proximity or boundaries shown here are not a guarantee of enrollment. Please reach out to schools directly to verify all information and enrollment eligibility.

Compass is a licensed real estate broker. Information is compiled from sources deemed reliable but is subject to errors and omissions. No guarantee, warranty or representation of any kind is made regarding the completeness or accuracy of facts, descriptions or measurements (including square footage measurements and property condition), such should be independently verified, and Compass expressly disclaims any liability in connection therewith. No financial, legal or other professional advice provided. See Terms of Service for additional restrictions. Equal Housing Opportunity.
Updated as of Mar 18, 2024.












































