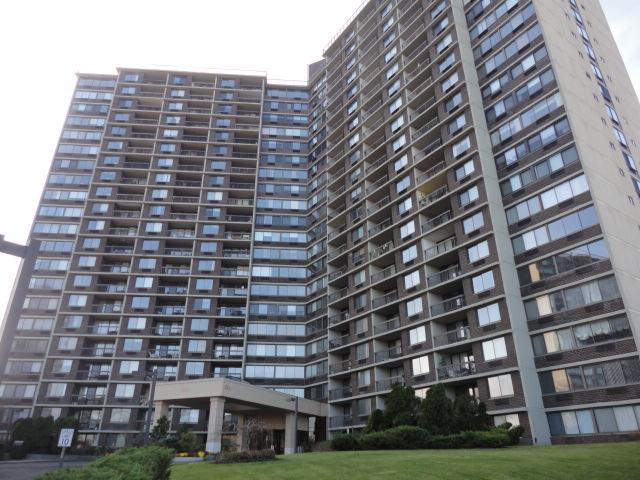














BuildingBay Club
- Condo in Bay Terrace
- 1037 Units, 21 Stories
- Built in 1983, Post-war
- Elevator
- Full-Time Doorman
- Pets Allowed
- Rentals Allowed
- Parking Available
Units
Unit | Status | Price $668,699 Avg. | Price/Sq. Ft. $676/sf Avg. | Bd | Ba | Sq. Ft. | Floor Plan |
|---|---|---|---|---|---|---|---|
| 2 Bay Club DrOpen House: Jan 12, 1:00PM - 2:30PM | Active | $928,000 | $720/sf | 2 | 2 | 1,288 | |
| 2 Bay Club Dr - #12N | Contract Signed | $839,000 | $699/sf | 2 | 2 | 1,200 | |
| 2 Bay Club Dr - #6N | Active | $805,000 | - | 2 | 2 | - | |
| 2 Bay Club Dr - #9Z3 | Contract Signed | $768,000 | - | 2 | 2 | - | |
| 2 Bay Club Dr - #3Z3 | Active | $725,000 | $725/sf | 2 | 2 | 1,000 | |
| 2 Bay Club Dr - #6C | Contract Signed | $697,000 | $581/sf | 2 | 2 | 1,200 | |
| 2 Bay Club Dr - #1Z3 | Active | $689,999 | $657/sf | 2 | 2 | 1,050 | |
| 2 Bay Club Dr - #8TOpen House: Jan 12, 1:00PM - 2:30PM | Active | $669,000 | $616/sf | 2 | 2 | 1,086 | |
| 2 Bay Club Dr - #4G | Active | $659,000 | $636/sf | 2 | 2 | 1,036 | |
| 2 Bay Club Dr - #3S | Contract Signed | $649,000 | $615/sf | 2 | 2 | 1,056 | |
| 2 Bay Club Dr - #15Z1 | Active | $639,000 | $723/sf | 1 | 1 | 884 | |
| 2 Bay Club Dr - #3Z1Open House: Jan 12, 1:00PM - 2:30PM | Active | $599,000 | $624/sf | 1 | 1 | 960 | |
| 2 Bay Club Dr - #21Y | Active | $598,000 | $780/sf | 1 | 1 | 767 | |
| 2 Bay Club Dr - #PHD | Contract Signed | $549,000 | $708/sf | 1 | 1 | 775 | |
| 2 Bay Club Dr - #9B | Contract Signed | $546,000 | $700/sf | 1 | 1 | 780 | |
| 2 Bay Club Dr - #7X | Active | $528,888 | $705/sf | 1 | 1 | 750 | |
| 2 Bay Club Dr - #6Z2 | Contract Signed | $479,000 | $657/sf | 1 | 1 | 729 |
Unit | Status | Price $3,075 Avg. | Price/Sq. Ft. $48/sf Avg. | Bd | Ba | Sq. Ft. | Floor Plan |
|---|---|---|---|---|---|---|---|
| 2 Bay Club Dr - #17Z2 | Active | $3,550 | $57/sf | 1 | 1 | 750 | |
| 2 Bay Club Dr - #19D | Active | $2,600 | $39/sf | 1 | 1 | 800 |
BuildingBay Club
- Condo in Bay Terrace
- 1037 Units, 21 Stories
- Built in 1983, Post-war
- Elevator
- Full-Time Doorman
- Pets Allowed
- Rentals Allowed
- Parking Available
Building Amenities
Building PoliciesUPDATED 03/18/2024
Building Facts
Neighborhood Map and Transit
Schools
| School | Type | Grades | Distance | Rating |
|---|---|---|---|---|
| Bell Academy | Public | 6-8 | 0.3 mi | 8 |
| P.S. 169 Bay Terrace | Public | K-5 | 0.3 mi | 8 |
| Bayside High School | Public | 9-12 | 0.5 mi | 8 |
| The Lowell School | Private | 3-12 | 0.6 mi | NR |
Bell Academy 6-8, 0.3 mi, Public | 8 |
P.S. 169 Bay Terrace K-5, 0.3 mi, Public | 8 |
Bayside High School 9-12, 0.5 mi, Public | 8 |
The Lowell School 3-12, 0.6 mi, Private | NR |
School ratings and boundaries are provided by GreatSchools.org and Pitney Bowes. This information should only be used as a reference. Proximity or boundaries shown here are not a guarantee of enrollment. Please reach out to schools directly to verify all information and enrollment eligibility.
Compass is a licensed real estate broker. Information is compiled from sources deemed reliable but is subject to errors and omissions. No guarantee, warranty or representation of any kind is made regarding the completeness or accuracy of facts, descriptions or measurements (including square footage measurements and property condition), such should be independently verified, and Compass expressly disclaims any liability in connection therewith. No financial, legal or other professional advice provided. See Terms of Service for additional restrictions. Equal Housing Opportunity.
Updated as of Mar 18, 2024.














