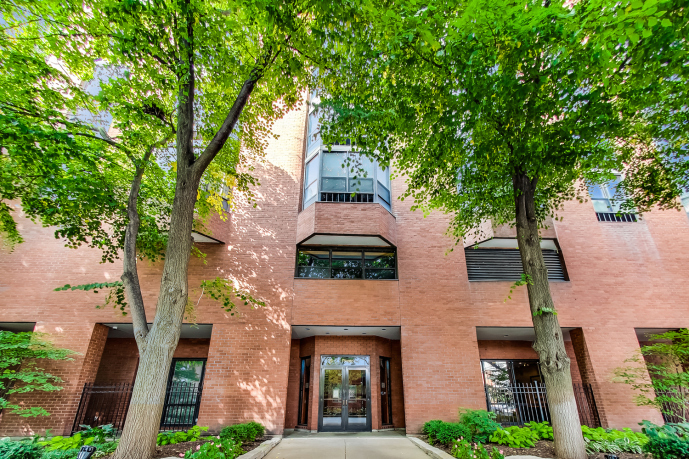





Building899 S Plymouth Ct
- 250 Units, 27 Stories
- Built in 1980
- Elevator
- Doorman
- Pets Allowed
899 S Plymouth Ct is a 27 story condo building in Dearborn Park. It was built in 1980 and has 250 units.
Units
Unit | Status | Price $286,500 Avg. | Price/Sq. Ft. $249/sf Avg. | Bd | Ba | Sq. Ft. | Floor Plan |
|---|---|---|---|---|---|---|---|
| 899 S Plymouth Ct - #509Listed By CompassVirtual Tour | Active | $325,000 | $260/sf | 2 | 1.5 | 1,250 | |
| 899 S Plymouth Ct - #1403 | Active | $320,000 | $256/sf | 2 | 1.5 | 1,250 | |
| 899 S Plymouth Ct - #1703 | Pending | $317,000 | $254/sf | 2 | 1.5 | 1,250 | |
| 899 S Plymouth Ct - #1103 | Active | $299,000 | $252/sf | 2 | 1.5 | 1,187 | |
| 899 S Plymouth Ct - #2108 | Active | $239,000 | $252/sf | 1 | 1 | 950 | |
| 899 S Plymouth Ct - #1408Listed By CompassVirtual Tour | Active | $219,000 | $219/sf | 1 | 1 | 1,000 |
Unit | Status | Price $2,300 Avg. | Price/Sq. Ft. $33/sf Avg. | Bd | Ba | Sq. Ft. | Floor Plan |
|---|---|---|---|---|---|---|---|
| 899 S Plymouth Ct - #2107 | Active | $2,300 | $33/sf | 1 | 1 | 825 |
Building899 S Plymouth Ct
- 250 Units, 27 Stories
- Built in 1980
- Elevator
- Doorman
- Pets Allowed
Building Amenities
Building Policies
Building Facts
Similar Buildings
Neighborhood Map and Transit
Schools
| School | Type | Grades | Distance | Rating |
|---|---|---|---|---|
| South Loop Montessori School | Private | PK-3 | 0.1 mi | NR |
| Renaissance Prep School | Private | 3-12 | 0.1 mi | NR |
| Renaissance Preparatory School | Private | 4-12 | 0.1 mi | NR |
| Jones College Prep High School | Public | 9-12 | 0.2 mi | 8 |
South Loop Montessori School PK-3, 0.1 mi, Private | NR |
Renaissance Prep School 3-12, 0.1 mi, Private | NR |
Renaissance Preparatory School 4-12, 0.1 mi, Private | NR |
Jones College Prep High School 9-12, 0.2 mi, Public | 8 |
School ratings and boundaries are provided by GreatSchools.org and Pitney Bowes. This information should only be used as a reference. Proximity or boundaries shown here are not a guarantee of enrollment. Please reach out to schools directly to verify all information and enrollment eligibility.
Compass is a licensed real estate broker. Information is compiled from sources deemed reliable but is subject to errors and omissions. No guarantee, warranty or representation of any kind is made regarding the completeness or accuracy of facts, descriptions or measurements (including square footage measurements and property condition), such should be independently verified, and Compass expressly disclaims any liability in connection therewith. No financial, legal or other professional advice provided. See Terms of Service for additional restrictions. Equal Housing Opportunity.
Updated as of Dec 4, 2020.





