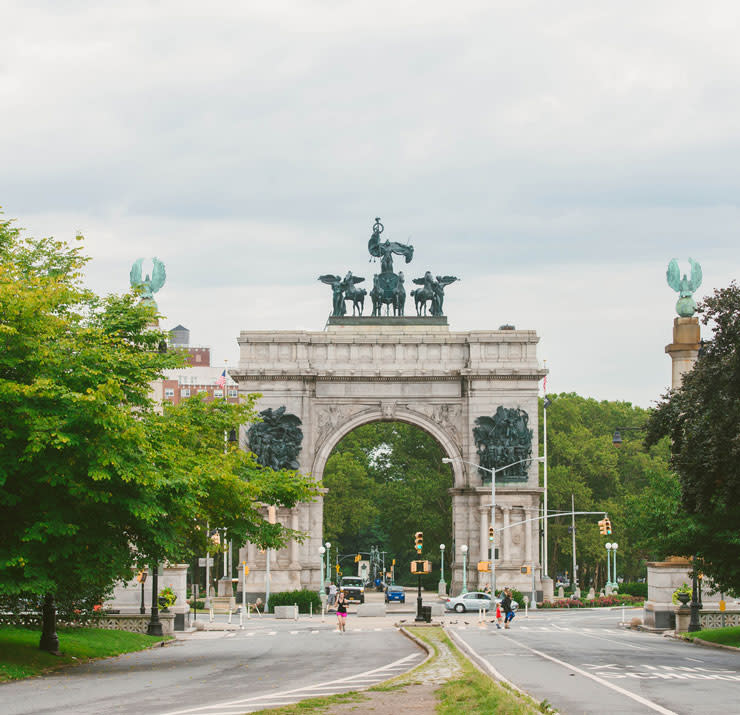





Building856 Washington
- 26 Units, 14 Stories
- Built in 2020, New Development
- Elevator
- Doorman
- Pets Allowed
Immediate Occupancy.
This exceptional collection of boutique condominium residences offers a unique assortment of contemporary finishes and sweeping views of the New York skyline, providing the perfect combination of elegance and brilliance. Bright, spacious interiors feature architectural textures such as marble, steel and natural wood. The eye is drawn upwards from the hardwood floors to the high ceilings. Natural sunlight spills in through oversized windows, offering an enhanced perspective of
...Units
Unit | Status | Price $1,875,000 Avg. | Price/Sq. Ft. $1,541/sf Avg. | Bd | Ba | Sq. Ft. | Floor Plan |
|---|---|---|---|---|---|---|---|
| 856 Washington Ave - #10BOpen House: Jan 12, 12:00PM - 12:30PM | Active | $1,875,000 | $1,541/sf | 2 | 2.5 | 1,217 | View |
Building856 Washington
- 26 Units, 14 Stories
- Built in 2020, New Development
- Elevator
- Doorman
- Pets Allowed
Building Amenities
Building PoliciesUPDATED 01/17/2023
Building Facts
Neighborhood Map and Transit
Schools
| School | Type | Grades | Distance | Rating |
|---|---|---|---|---|
| St. Francis De Sales School | Private | PK-8 | 0.2 mi | NR |
| Brooklyn Jesuit Prep School | Private | 5-8 | 0.2 mi | NR |
| Full Gospel Christian Academy | Private | PK-5 | 0.3 mi | NR |
| Acorn Community High School | Public | 9-12 | 0.4 mi | NR |
St. Francis De Sales School PK-8, 0.2 mi, Private | NR |
Brooklyn Jesuit Prep School 5-8, 0.2 mi, Private | NR |
Full Gospel Christian Academy PK-5, 0.3 mi, Private | NR |
Acorn Community High School 9-12, 0.4 mi, Public | NR |
School ratings and boundaries are provided by GreatSchools.org and Pitney Bowes. This information should only be used as a reference. Proximity or boundaries shown here are not a guarantee of enrollment. Please reach out to schools directly to verify all information and enrollment eligibility.

Compass is a licensed real estate broker. Information is compiled from sources deemed reliable but is subject to errors and omissions. No guarantee, warranty or representation of any kind is made regarding the completeness or accuracy of facts, descriptions or measurements (including square footage measurements and property condition), such should be independently verified, and Compass expressly disclaims any liability in connection therewith. No financial, legal or other professional advice provided. See Terms of Service for additional restrictions. Equal Housing Opportunity.
Updated as of Sep 18, 2024.





