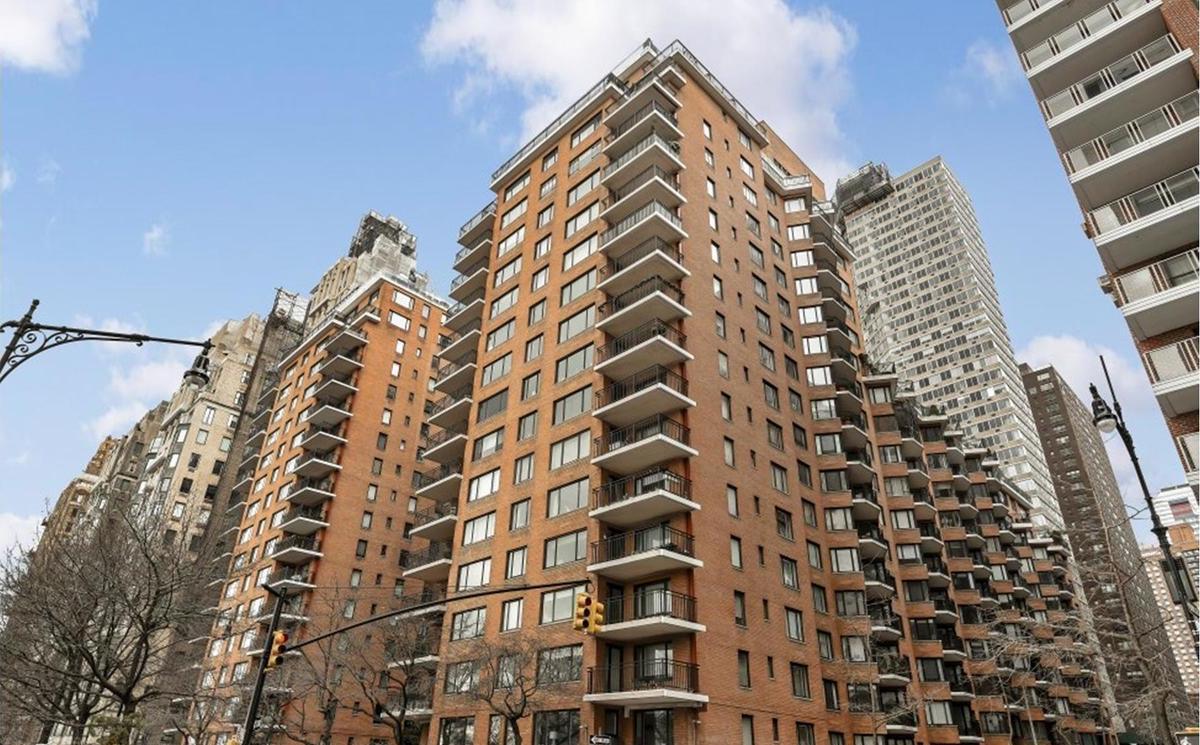







Building60 Sutton Pl S
- 368 Units, 19 Stories
- Built in 1952, Post-war
- Elevators [6]
- Full-Service Building
- Pets Allowed
- Rentals Allowed
Units
Unit | Status | Price $1,140,733 Avg. | Price/Sq. Ft. $976/sf Avg. | Bd | Ba | Sq. Ft. | Floor Plan |
|---|---|---|---|---|---|---|---|
| 60 Sutton Pl S - #PHAListed By CompassVirtual Tour | Active | $3,250,000 | - | 3 | 3.5 | - | View |
| 60 Sutton Pl S - #2LS | Active | $2,950,000 | $894/sf | 4 | 4.5 | 3,300 | View |
| 60 Sutton Pl S - #1CSVirtual Tour | Active | $2,249,000 | - | 5 | 4.5 | - | View |
| 60 Sutton Pl S - #18AN | Active | $1,595,000 | $1,288/sf | 2 | 2 | 1,238 | View |
| 60 Sutton Pl S - #12NNVirtual Tour | Active | $849,000 | - | 1 | 1 | - | View |
| 60 Sutton Pl S - #10MSVirtual Tour | Active | $775,000 | - | 1 | 1 | - | |
| Sutton Pl S | Contract Signed | $740,000 | - | 1 | 1 | - | |
| Sutton Pl SVirtual Tour | Contract Signed | $730,000 | - | 1 | 1 | - | |
| 60 Sutton Pl S - #7FS | Active | $715,000 | $894/sf | 1 | 1 | 800 | |
| Sutton Pl SVirtual Tour | Contract Signed | $699,000 | $1,075/sf | 1 | 1 | 650 | |
| Sutton Pl S | Contract Signed | $650,000 | - | 1 | 1 | - | |
| 60 Sutton Pl S - #11FN | Active | $629,000 | - | 1 | 1 | - | View |
| 60 Sutton Pl S - #7LSListed By Compass | Active | $475,000 | - | 0.5 | 1 | - | View |
| Sutton Pl SVirtual Tour | Contract Signed | $440,000 | - | 0.5 | 1 | - | |
| 60 Sutton Pl S - #9I | Active | $365,000 | $730/sf | 0.5 | 1 | 500 | View |
Unit | Status | Price $12,500 Avg. | Price/Sq. Ft. | Bd | Ba | Sq. Ft. | Floor Plan |
|---|---|---|---|---|---|---|---|
| 60 Sutton Pl S - #1CSVirtual Tour | Active | $12,500 (No Fee) | - | 5 | 4.5 | - | View |
Building60 Sutton Pl S
- 368 Units, 19 Stories
- Built in 1952, Post-war
- Elevators [6]
- Full-Service Building
- Pets Allowed
- Rentals Allowed
Building Amenities
Building PoliciesUPDATED 09/23/2023
Building Facts
Neighborhood Map and Transit
Schools
| School | Type | Grades | Distance | Rating |
|---|---|---|---|---|
| Cathedral High School | Private | 9-12 | 0.2 mi | NR |
| Montessori School of Ny | Private | PK-6 | 0.2 mi | NR |
| St Albans School | Private | PK-8 | 0.2 mi | NR |
| Art and Design High School | Public | 9-12 | 0.3 mi | 8 |
Cathedral High School 9-12, 0.2 mi, Private | NR |
Montessori School of Ny PK-6, 0.2 mi, Private | NR |
St Albans School PK-8, 0.2 mi, Private | NR |
Art and Design High School 9-12, 0.3 mi, Public | 8 |
School ratings and boundaries are provided by GreatSchools.org and Pitney Bowes. This information should only be used as a reference. Proximity or boundaries shown here are not a guarantee of enrollment. Please reach out to schools directly to verify all information and enrollment eligibility.

Compass is a licensed real estate broker. Information is compiled from sources deemed reliable but is subject to errors and omissions. No guarantee, warranty or representation of any kind is made regarding the completeness or accuracy of facts, descriptions or measurements (including square footage measurements and property condition), such should be independently verified, and Compass expressly disclaims any liability in connection therewith. No financial, legal or other professional advice provided. See Terms of Service for additional restrictions. Equal Housing Opportunity.
Updated as of Sep 23, 2023.







