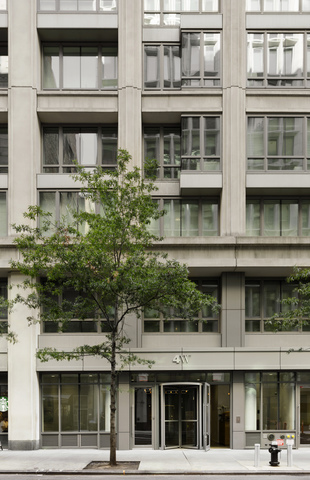
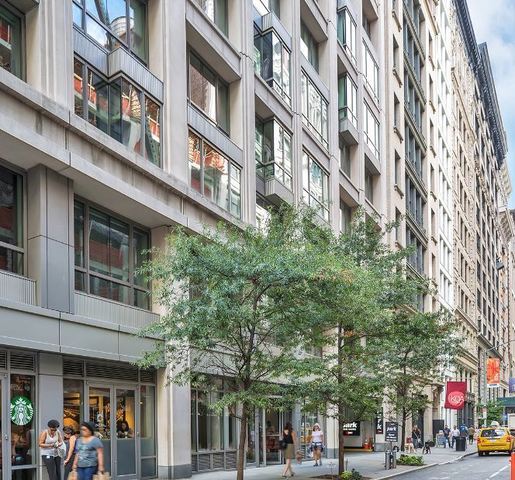
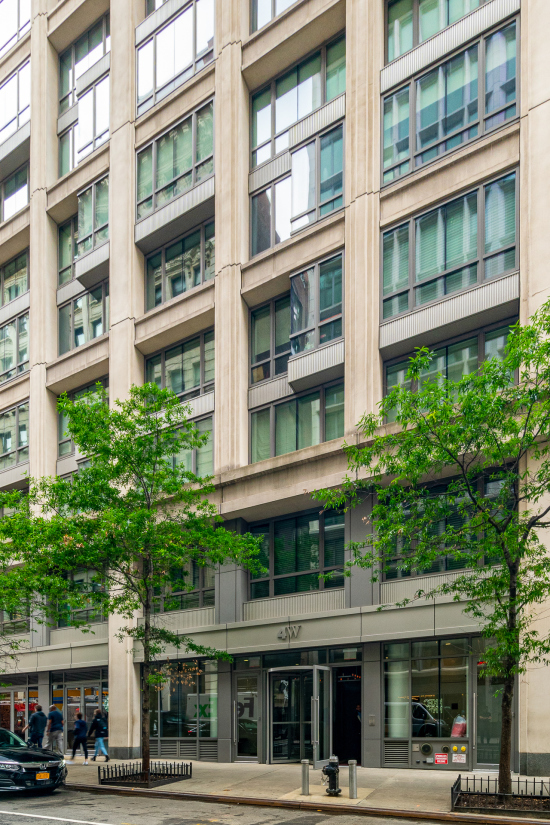
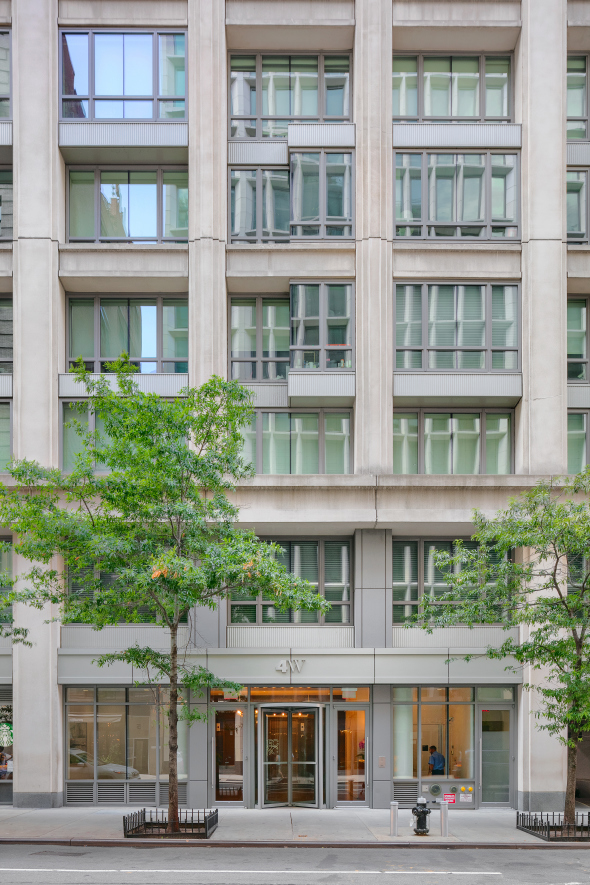
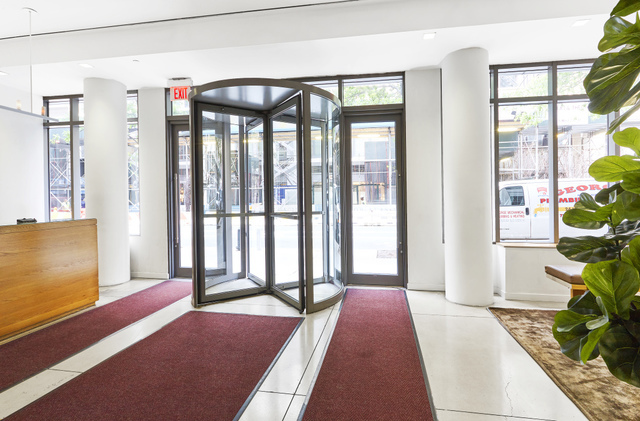
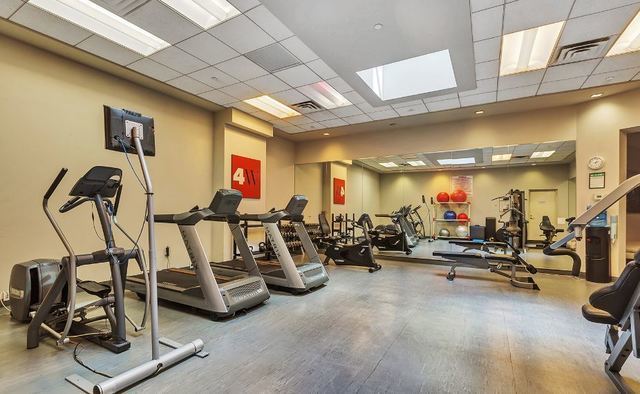
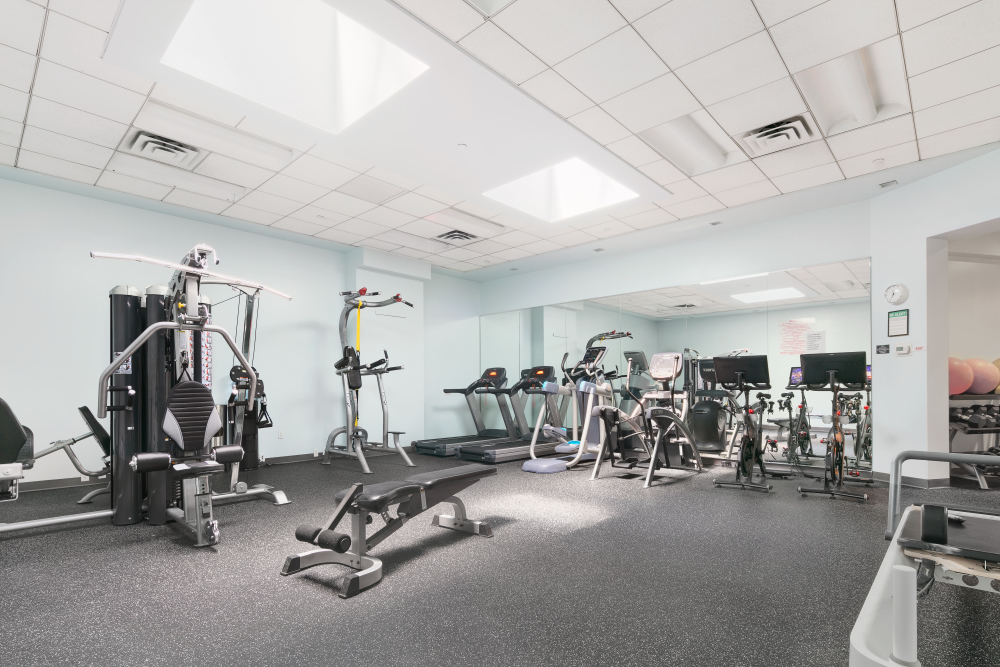
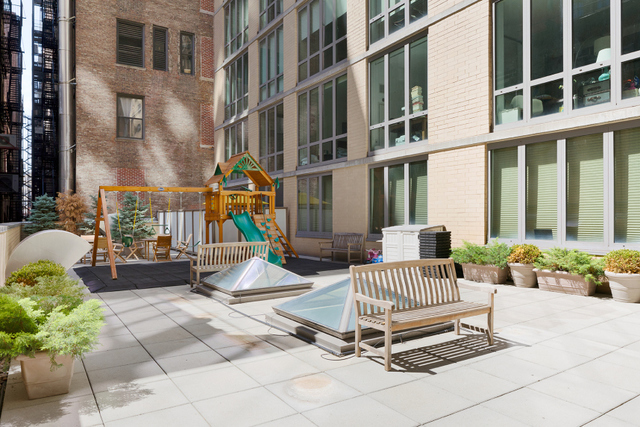
Building4W21
- 56 Units, 17 Stories
- Built in 2006, Post-war
- Elevators [2]
- Concierge
- Pets Allowed
- Rentals Allowed
4W21 at 4 W 21st St is a 17 story condo building in Flatiron. It was built in 2006 and has 56 units. This building is a Land Lease.
Units
Unit | Status | Price $2,422,500 Avg. | Price/Sq. Ft. $1,076/sf Avg. | Bd | Ba | Sq. Ft. | Floor Plan |
|---|---|---|---|---|---|---|---|
| 4 W 21st St - #3ADVirtual Tour | Active | $3,350,000 | $1,117/sf | 4 | 3 | 3,000 | View |
| 4 W 21st St - #16AListed By Compass | Contract Signed | $1,495,000 | $1,035/sf | 2 | 2 | 1,444 |
Unit | Status | Price $28,500 Avg. | Price/Sq. Ft. $138/sf Avg. | Bd | Ba | Sq. Ft. | Floor Plan |
|---|---|---|---|---|---|---|---|
| 4 W 21st St - #PHListed By Compass | Application Pending | $28,500 (No Fee) | $138/sf | 3 | 2.5 | 2,487 |
Building4W21
- 56 Units, 17 Stories
- Built in 2006, Post-war
- Elevators [2]
- Concierge
- Pets Allowed
- Rentals Allowed
Building Amenities
Building PoliciesUPDATED 08/06/2024
Building Facts
Similar Buildings
Neighborhood Map and Transit
Schools
| School | Type | Grades | Distance | Rating |
|---|---|---|---|---|
| Manhattan Village Academy | Public | 9-12 | 0.1 mi | 9 |
| Ballet Tech Nyc Ps For Dance | Public | 4-8 | 0.2 mi | 9 |
| Xavier High School | Private | 9-12 | 0.3 mi | NR |
| Winston Preparatory School | Private | 5-12 | 0.3 mi | NR |
Manhattan Village Academy 9-12, 0.1 mi, Public | 9 |
Ballet Tech Nyc Ps For Dance 4-8, 0.2 mi, Public | 9 |
Xavier High School 9-12, 0.3 mi, Private | NR |
Winston Preparatory School 5-12, 0.3 mi, Private | NR |
School ratings and boundaries are provided by GreatSchools.org and Pitney Bowes. This information should only be used as a reference. Proximity or boundaries shown here are not a guarantee of enrollment. Please reach out to schools directly to verify all information and enrollment eligibility.

More information about 4 W 21st St, Manhattan, NY 10010
As a benchmark, a 4-bedroom condop at 4 West 21st Street, Unit 3AD is currently on the market at $3,350,000, while 4 West 21st Street, Unit 10D recently sold for $1,185,000. This building sits amid Chelsea, Downtown Manhattan, Flatiron, Gramercy and Kips Bay, intersecting ZIP codes 10016, 10001, 10003, 10009 and 10011 — and directly borders New York, Manhattan, Brooklyn, Queens and Hoboken. For added insight, see how this compares to average rental rates in Manhattan. *All numbers are for indication only and are not guaranteed.
Discover Your Perfect Home
Explore Nearby Homes
- Chelsea Homes for Sale
- Downtown Manhattan Homes for Sale
- Flatiron Homes for Sale
- Gramercy Homes for Sale
- Kips Bay Homes for Sale
- Midtown Manhattan Homes for Sale
- Murray Hill Homes for Sale
- NoMad Homes for Sale
- Peter Cooper Village Homes for Sale
- Rose Hill Homes for Sale
- StuyTown Homes for Sale
- Midtown South Homes for Sale
- East Village Homes for Sale
- Alphabet City Homes for Sale
- Greenwich Village Homes for Sale
- New York Homes for Sale
- Manhattan Homes for Sale
- Brooklyn Homes for Sale
- Queens Homes for Sale
- Hoboken Homes for Sale
- Weehawken Homes for Sale
- Jersey City Homes for Sale
- West New York Homes for Sale
- Union City Homes for Sale
- Guttenberg Homes for Sale
- North Bergen Homes for Sale
- Secaucus Homes for Sale
- Edgewater Homes for Sale
- Cliffside Park Homes for Sale
- Kearny Homes for Sale
- 10016 Homes for Sale
- 10001 Homes for Sale
- 10003 Homes for Sale
- 10009 Homes for Sale
- 10011 Homes for Sale
- 10121 Homes for Sale
- 10017 Homes for Sale
- 10119 Homes for Sale
- 10018 Homes for Sale
- 10158 Homes for Sale
- 10122 Homes for Sale
- 10014 Homes for Sale
- 10199 Homes for Sale
- 11101 Homes for Sale
- 11222 Homes for Sale
Compass is a licensed real estate broker. Information is compiled from sources deemed reliable but is subject to errors and omissions. No guarantee, warranty or representation of any kind is made regarding the completeness or accuracy of facts, descriptions or measurements (including square footage measurements and property condition), such should be independently verified, and Compass expressly disclaims any liability in connection therewith. No financial, legal or other professional advice provided. See Terms of Service for additional restrictions. Equal Housing Opportunity.
Updated as of Aug 6, 2024.







