
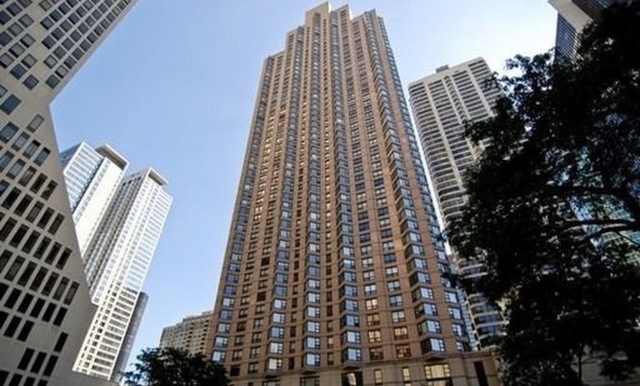






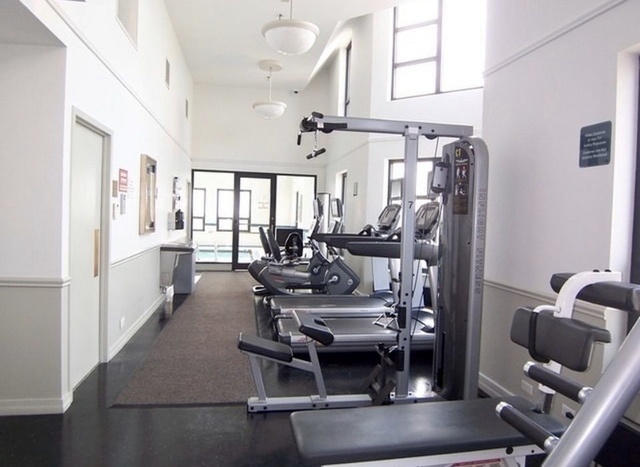
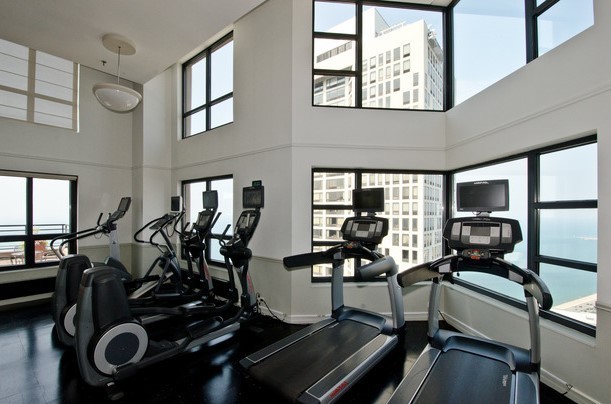


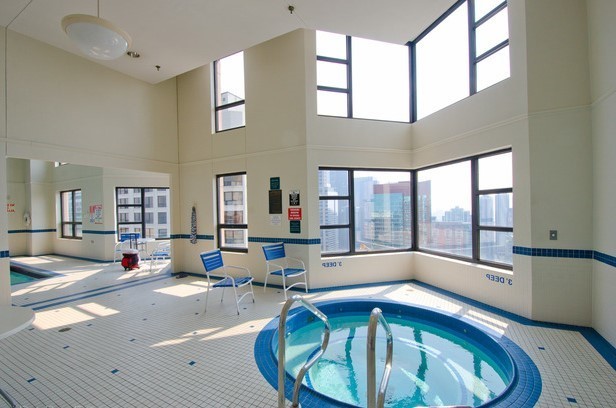
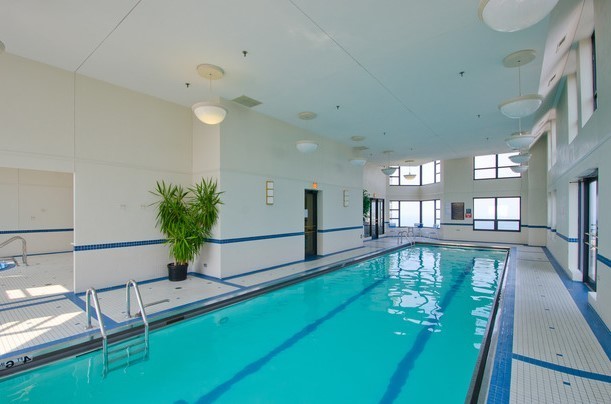


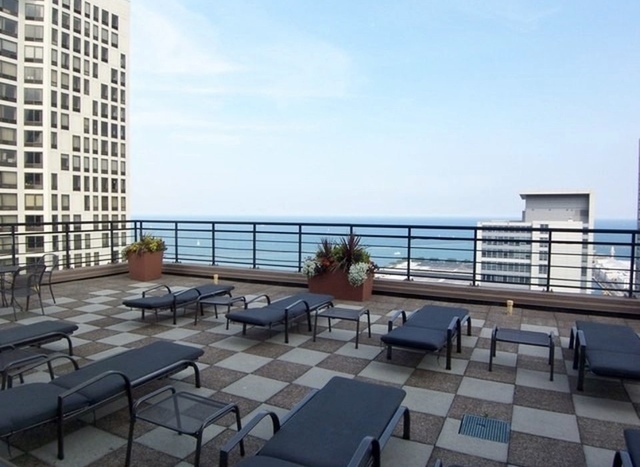

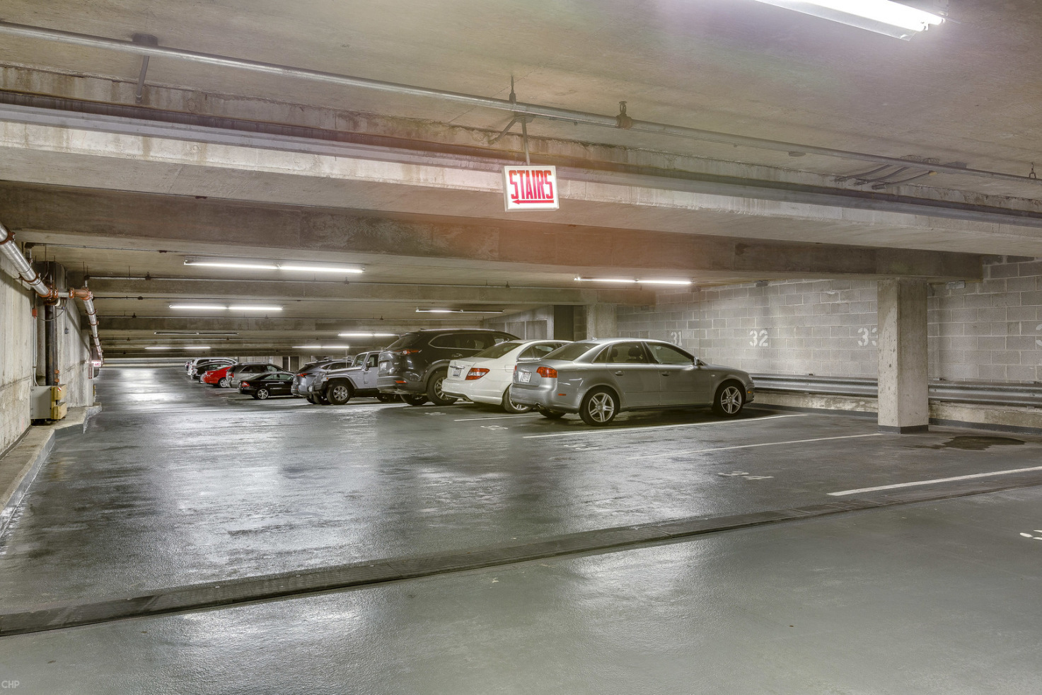
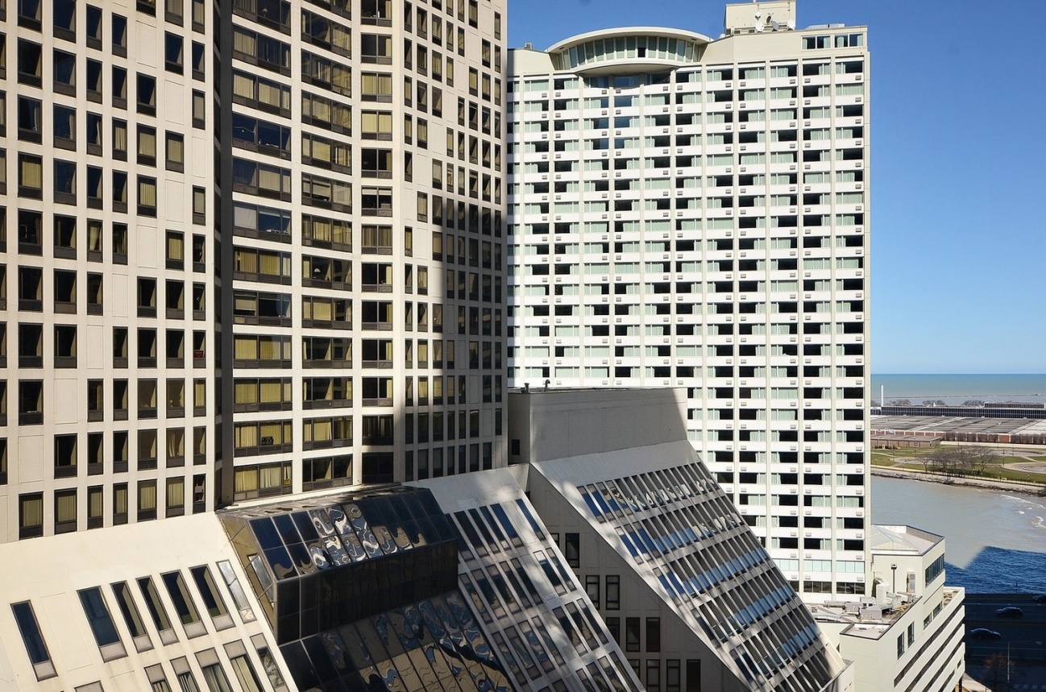
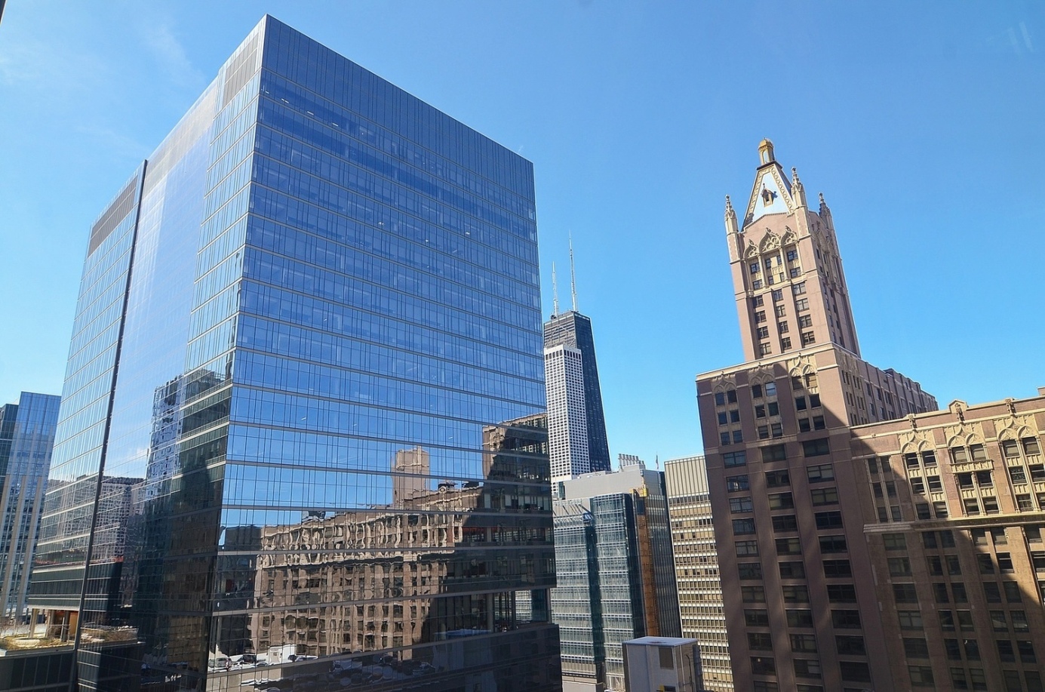

Building401 E Ontario St
- 394 Units, 48 Stories
- Built in 1990
- Elevator
- Doorman
- Pets Allowed
- Parking Available
401 E Ontario St is a 48 story condo building in Near North Side. It was built in 1990 and has 394 units.
Units
Unit | Status | Price $382,343 Avg. | Price/Sq. Ft. $374/sf Avg. | Bd | Ba | Sq. Ft. | Floor Plan |
|---|---|---|---|---|---|---|---|
| 401 E Ontario St - #4001Listed By @properties | Active | $800,000 | $432/sf | 3 | 2 | 1,850 | |
| 401 E Ontario St - #4206Virtual Tour | Active | $610,000 | $330/sf | 2 | 2 | 1,850 | |
| 401 E Ontario St - #1202Listed By @properties | Active | $530,000 | $442/sf | 2 | 2 | 1,200 | |
| 401 E Ontario St - #809 | Active | $380,000 | $317/sf | 2 | 2 | 1,200 | |
| 401 E Ontario St - #3205Virtual Tour | Active | $335,000 | $419/sf | 1 | 1 | 800 | |
| 401 E Ontario St - #2304Listed By @properties | Active | $330,000 | $413/sf | 1 | 1 | 800 | |
| 401 E Ontario St - #3207 | Active | $329,000 | $411/sf | 1 | 1 | 800 | |
| 401 E Ontario St - #2203 | Active | $328,900 | $411/sf | 1 | 1 | 800 | |
| 401 E Ontario St - #710 | Active | $325,000 | $361/sf | 1 | 1 | 900 | |
| 401 E Ontario St - #707 | Active | $315,000 | $394/sf | 1 | 1 | 800 | |
| 401 E Ontario St - #510Listed By @properties | Active | $300,000 | $333/sf | 1 | 1 | 900 | |
| 401 E Ontario St - #3206 | Active | $265,000 | $331/sf | 1 | 1 | 800 | |
| 401 E Ontario St - #4404Listed By @properties | Active | $265,000 | $342/sf | 1 | 1 | 775 | |
| 401 E Ontario St - #804Listed By @properties | Active | $239,900 | $300/sf | 1 | 1 | 800 |
Unit | Status | Price $2,988 Avg. | Price/Sq. Ft. $39/sf Avg. | Bd | Ba | Sq. Ft. | Floor Plan |
|---|---|---|---|---|---|---|---|
| 401 E Ontario St - #2409 | Active | $4,000 | $38/sf | 2 | 2 | 1,250 | |
| 401 E Ontario St - #707 | Active | $3,000 | $45/sf | 1 | 1 | 800 | |
| 401 E Ontario St - #2506Listed By @properties | Active | $2,500 | $38/sf | 1 | 1 | 800 | |
| 401 E Ontario St - #1404 | Pending | $2,450 | $37/sf | 1 | 1 | 800 |
Building401 E Ontario St
- 394 Units, 48 Stories
- Built in 1990
- Elevator
- Doorman
- Pets Allowed
- Parking Available
Building Amenities
Building Policies
Building Facts
Neighborhood Map and Transit
Schools
| School | Type | Grades | Distance | Rating |
|---|---|---|---|---|
| GEMS World Academy Chicago | Private | PK-8 | 0.5 mi | NR |
| Frances Xavier Warde School | Private | PK-8 | 0.6 mi | NR |
| Frances Xavier Warde Schools | Private | PK-8 | 0.6 mi | NR |
| Ogden Elementary School | Public | PK-8 | 0.8 mi | 3 |
GEMS World Academy Chicago PK-8, 0.5 mi, Private | NR |
Frances Xavier Warde School PK-8, 0.6 mi, Private | NR |
Frances Xavier Warde Schools PK-8, 0.6 mi, Private | NR |
Ogden Elementary School PK-8, 0.8 mi, Public | 3 |
School ratings and boundaries are provided by GreatSchools.org and Pitney Bowes. This information should only be used as a reference. Proximity or boundaries shown here are not a guarantee of enrollment. Please reach out to schools directly to verify all information and enrollment eligibility.
More information about 401 E Ontario St, Chicago, IL 60611
As a benchmark, a 3-bedroom condo at 401 East Ontario Street, Unit 4001 is currently on the market at $800,000, while 401 East Ontario Street, Unit 1703 recently sold for $254,000. This building sits amid Avenue East, East Huron Condominiums, Gold Coast, Lake Point Tower and Magnificent Mile, intersecting ZIP codes 60654, 60601, 60610, 60602 and 60603 — and directly borders Chicago, Cicero, Oak Park, Lincolnwood and Berwyn. For added insight, see how this compares to average rental rates in Chicago. *All numbers are for indication only and are not guaranteed.
Discover Your Perfect Home
Explore Nearby Homes
- Avenue East Homes for Sale
- East Huron Condominiums Homes for Sale
- Gold Coast Homes for Sale
- Lake Point Tower Homes for Sale
- Magnificent Mile Homes for Sale
- Marina City Homes for Sale
- Near North Side Homes for Sale
- New East Side Homes for Sale
- One Magnificent Mile Homes for Sale
- Ontario Place Homes for Sale
- Renelle on the River Homes for Sale
- River North Homes for Sale
- RiverView Condominiums Homes for Sale
- Streeterville Homes for Sale
- The Bristol Homes for Sale
- Chicago Homes for Sale
- Cicero Homes for Sale
- Oak Park Homes for Sale
- Lincolnwood Homes for Sale
- Berwyn Homes for Sale
- Evanston Homes for Sale
- Skokie Homes for Sale
- Harwood Heights Homes for Sale
- River Forest Homes for Sale
- Forest Park Homes for Sale
- Elmwood Park Homes for Sale
- Riverside Homes for Sale
- Norridge Homes for Sale
- Bedford Park Homes for Sale
- Niles Homes for Sale
- 60654 Homes for Sale
- 60601 Homes for Sale
- 60610 Homes for Sale
- 60602 Homes for Sale
- 60603 Homes for Sale
- 60606 Homes for Sale
- 60614 Homes for Sale
- 60605 Homes for Sale
- 60674 Homes for Sale
- 60604 Homes for Sale
- 60661 Homes for Sale
- 60607 Homes for Sale
- 60642 Homes for Sale
- 60669 Homes for Sale
- 60616 Homes for Sale
Compass is a licensed real estate broker. Information is compiled from sources deemed reliable but is subject to errors and omissions. No guarantee, warranty or representation of any kind is made regarding the completeness or accuracy of facts, descriptions or measurements (including square footage measurements and property condition), such should be independently verified, and Compass expressly disclaims any liability in connection therewith. No financial, legal or other professional advice provided. See Terms of Service for additional restrictions. Equal Housing Opportunity.
Updated as of Feb 18, 2023.





















