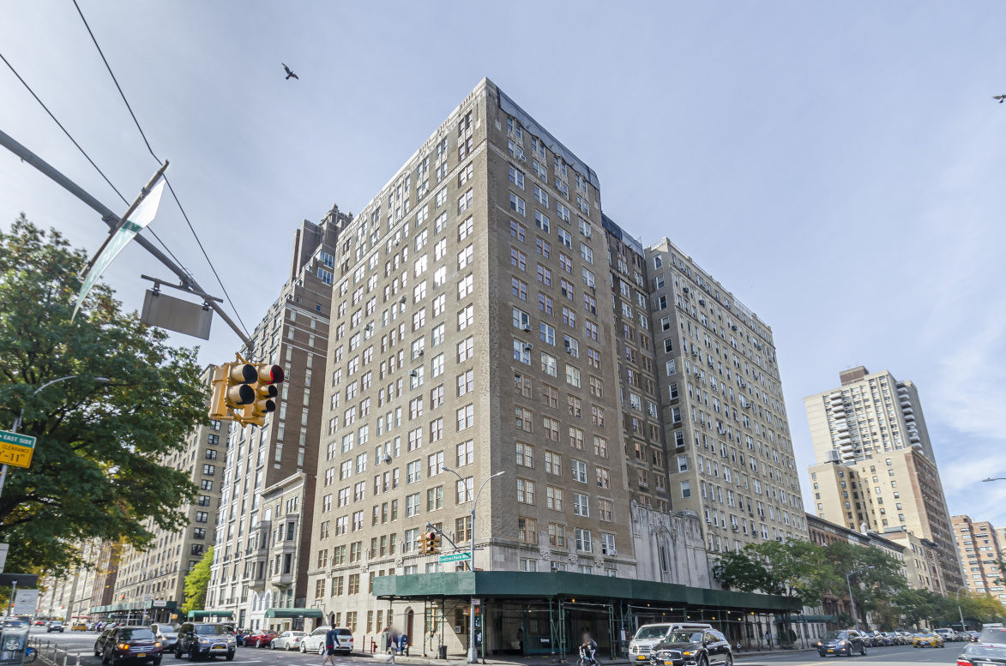


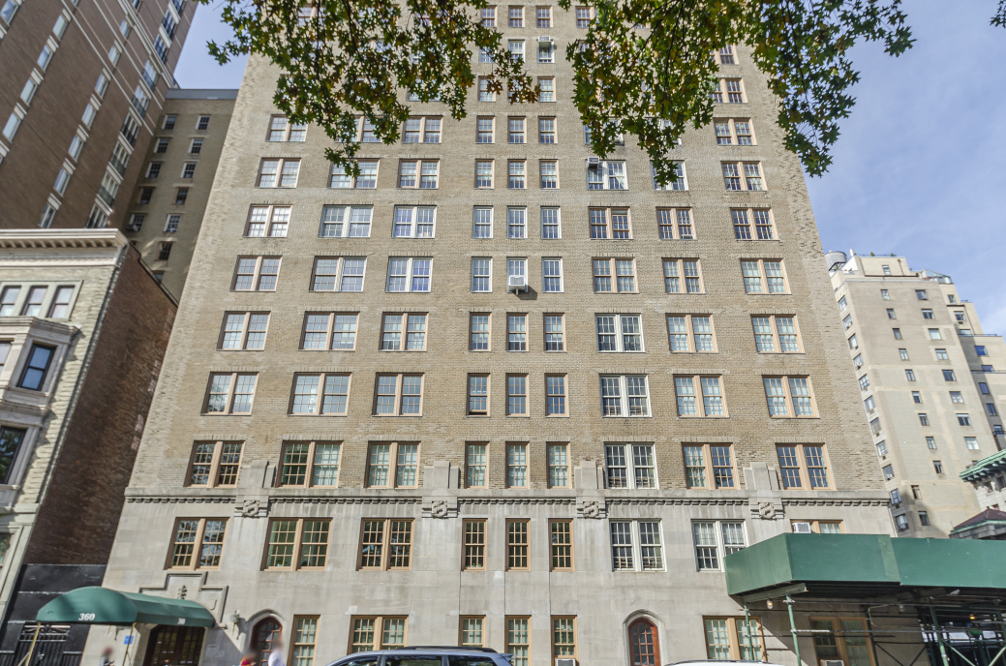

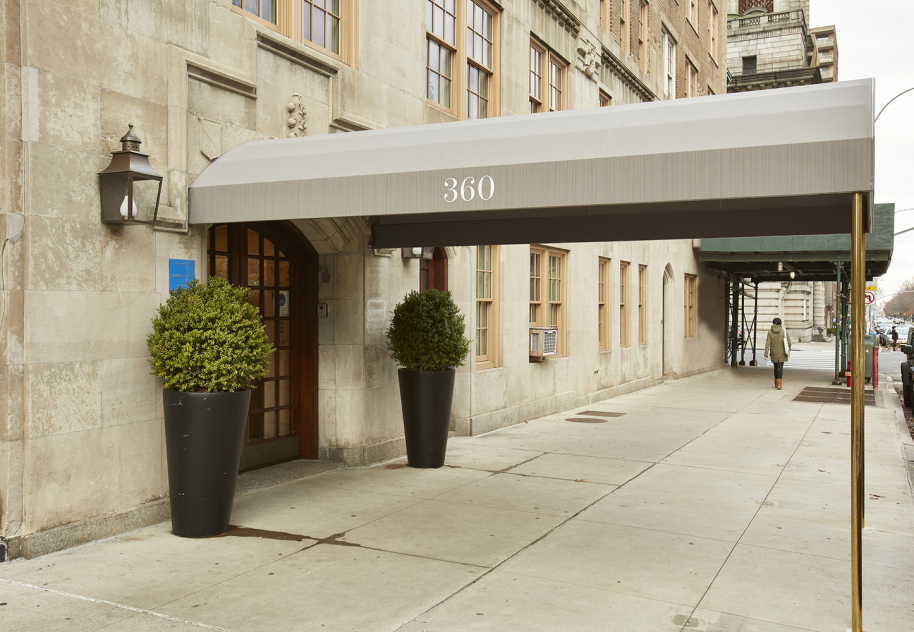
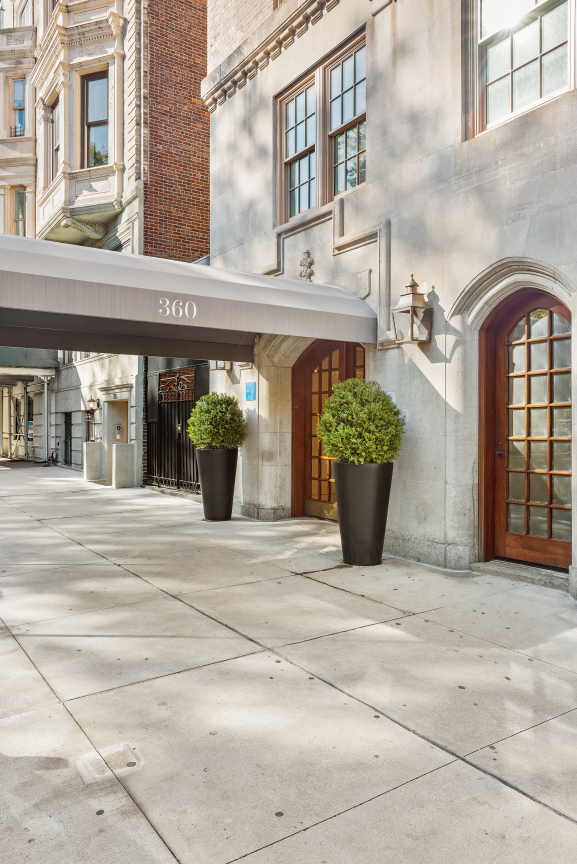
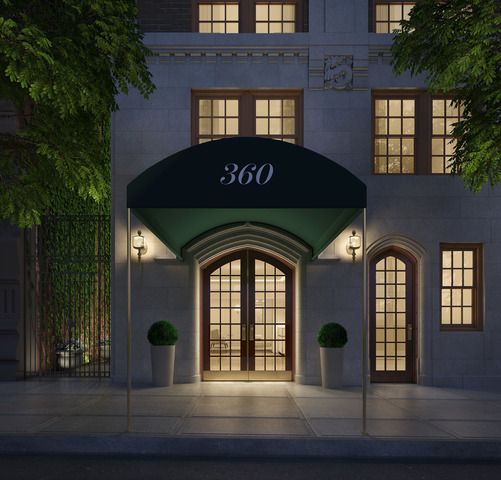





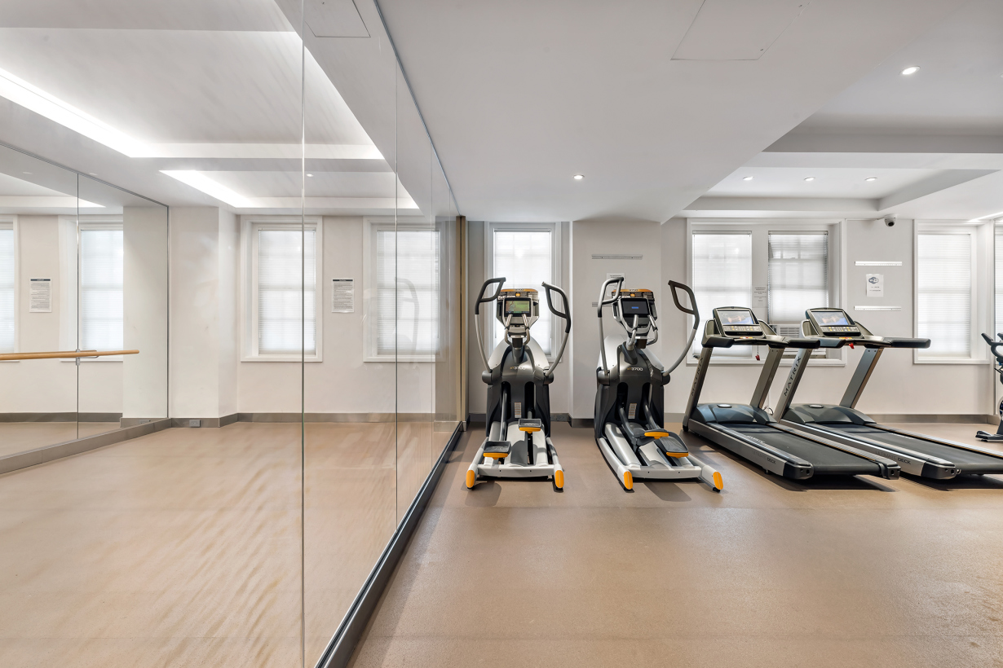
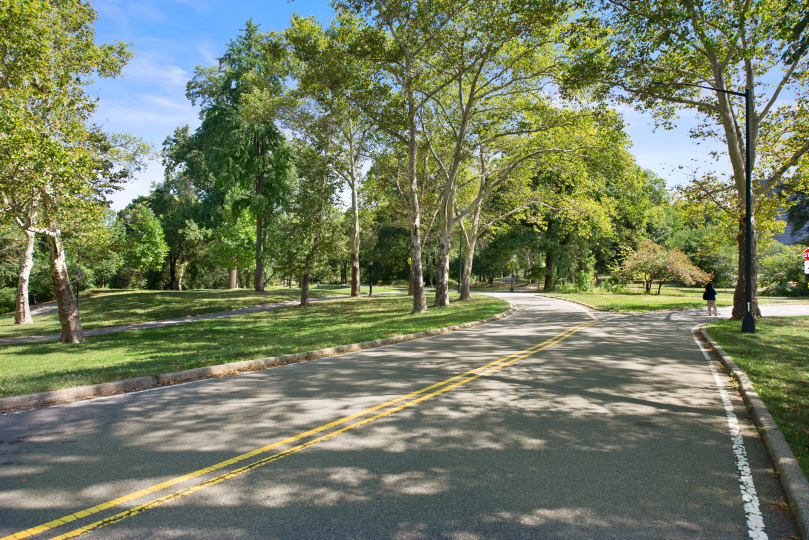

Building360 Central Park West
- 126 Units, 16 Stories
- Built in 1929, Pre-war
- Elevator
- Full-Service Building
- Pets Allowed
Units
Unit | Status | Price $3,437,500 Avg. | Price/Sq. Ft. $2,108/sf Avg. | Bd | Ba | Sq. Ft. | Floor Plan |
|---|---|---|---|---|---|---|---|
| 360 Central Park West - #2BVirtual Tour | Active | $4,300,000 | $2,070/sf | 3 | 3 | 2,077 | View |
| 360 Central Park West - #6K | Active | $2,575,000 | $2,146/sf | 2 | 2 | 1,200 | View |
Building360 Central Park West
- 126 Units, 16 Stories
- Built in 1929, Pre-war
- Elevator
- Full-Service Building
- Pets Allowed
Building Amenities
Building PoliciesUPDATED 01/25/2021
Building Facts
Similar Buildings
Neighborhood Map and Transit
Schools
| School | Type | Grades | Distance | Rating |
|---|---|---|---|---|
| Alexander Robertson School | Private | PK-5 | 0.0 mi | NR |
| Columbia Grammar & Preparatory School | Private | PK-12 | 0.1 mi | NR |
| The Mandell School | Private | PK-8 | 0.2 mi | NR |
| BASIS Independent Manhattan | Private | PK-7 | 0.2 mi | NR |
Alexander Robertson School PK-5, 0.0 mi, Private | NR |
Columbia Grammar & Preparatory School PK-12, 0.1 mi, Private | NR |
The Mandell School PK-8, 0.2 mi, Private | NR |
BASIS Independent Manhattan PK-7, 0.2 mi, Private | NR |
School ratings and boundaries are provided by GreatSchools.org and Pitney Bowes. This information should only be used as a reference. Proximity or boundaries shown here are not a guarantee of enrollment. Please reach out to schools directly to verify all information and enrollment eligibility.
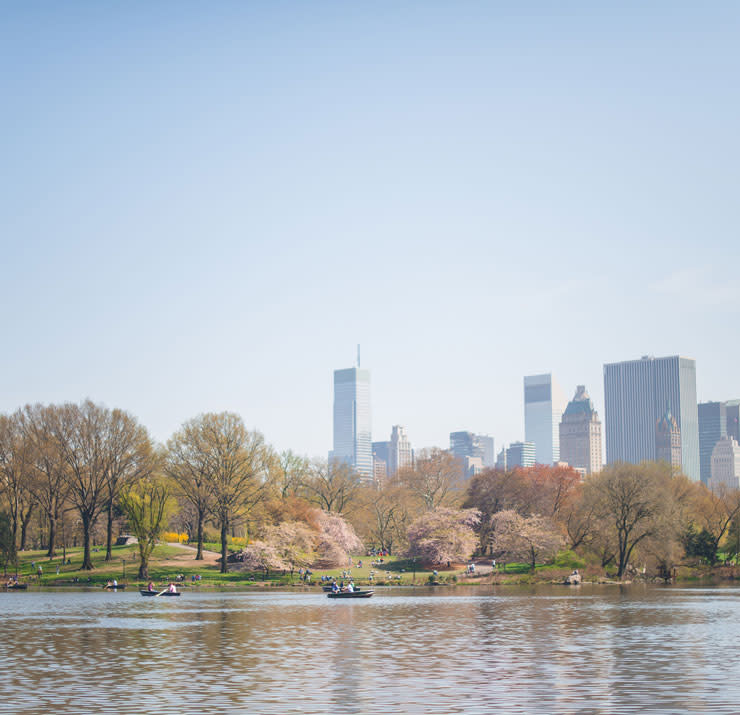
Compass is a licensed real estate broker. Information is compiled from sources deemed reliable but is subject to errors and omissions. No guarantee, warranty or representation of any kind is made regarding the completeness or accuracy of facts, descriptions or measurements (including square footage measurements and property condition), such should be independently verified, and Compass expressly disclaims any liability in connection therewith. No financial, legal or other professional advice provided. See Terms of Service for additional restrictions. Equal Housing Opportunity.
Updated as of Jun 12, 2025.















