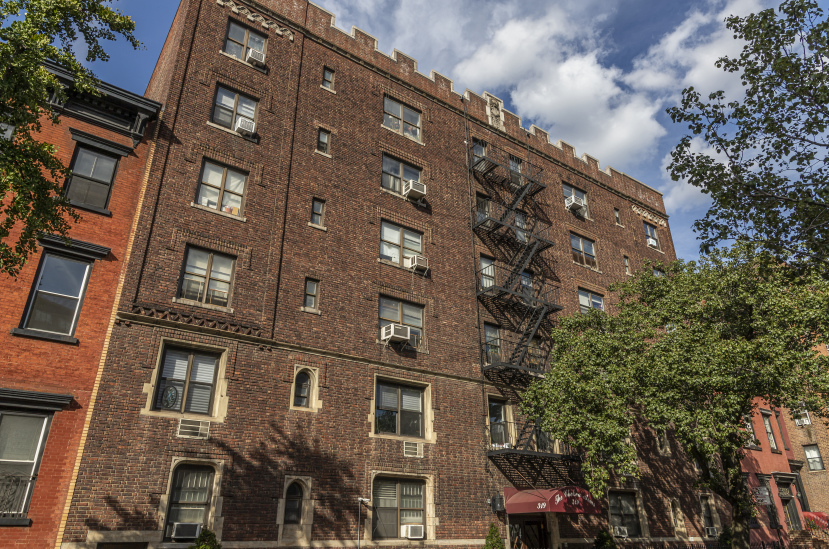


Building319 W 18th St
- 60 Units, 6 Stories
- Built in 1928, Pre-war
- Elevator [1]
- Video Intercom
- Pets Allowed
- Rentals Allowed
Units
Unit | Status | Price $560,000 Avg. | Price/Sq. Ft. | Bd | Ba | Sq. Ft. | Floor Plan |
|---|---|---|---|---|---|---|---|
| 319 W 18th St - #5H | Active | $695,000 | - | 1 | 1 | - | |
| 319 W 18th St - #1FListed By Compass | Active | $425,000 | - | - | 1 | - | View |
Building319 W 18th St
- 60 Units, 6 Stories
- Built in 1928, Pre-war
- Elevator [1]
- Video Intercom
- Pets Allowed
- Rentals Allowed
Building Amenities
Building PoliciesUPDATED 01/06/2021
Building Facts
Neighborhood Map and Transit
Schools
| School | Type | Grades | Distance | Rating |
|---|---|---|---|---|
| James Baldwin School A School For Expeditionary Lr | Public | 9-12 | 0.0 mi | 1 |
| Nyc Lab Ms For Collaborative Studies | Public | 6-8 | 0.1 mi | 9 |
| NYC Lab High School For Collaborative Studies | Public | 9-12 | 0.1 mi | 9 |
| Humanities Preparatory Academy | Public | 9-12 | 0.1 mi | 6 |
James Baldwin School A School For Expeditionary Lr 9-12, 0.0 mi, Public | 1 |
Nyc Lab Ms For Collaborative Studies 6-8, 0.1 mi, Public | 9 |
NYC Lab High School For Collaborative Studies 9-12, 0.1 mi, Public | 9 |
Humanities Preparatory Academy 9-12, 0.1 mi, Public | 6 |
School ratings and boundaries are provided by GreatSchools.org and Pitney Bowes. This information should only be used as a reference. Proximity or boundaries shown here are not a guarantee of enrollment. Please reach out to schools directly to verify all information and enrollment eligibility.

Compass is a licensed real estate broker. Information is compiled from sources deemed reliable but is subject to errors and omissions. No guarantee, warranty or representation of any kind is made regarding the completeness or accuracy of facts, descriptions or measurements (including square footage measurements and property condition), such should be independently verified, and Compass expressly disclaims any liability in connection therewith. No financial, legal or other professional advice provided. See Terms of Service for additional restrictions. Equal Housing Opportunity.
Updated as of Jan 6, 2021.


