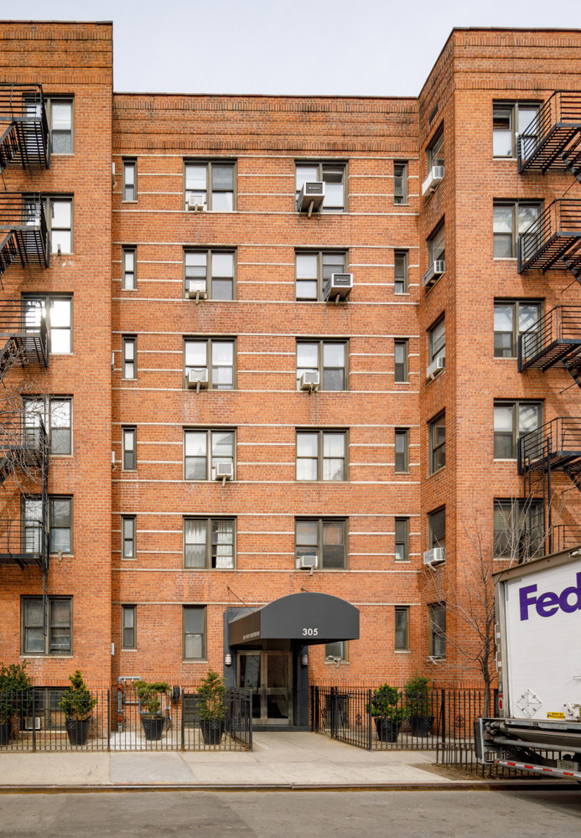
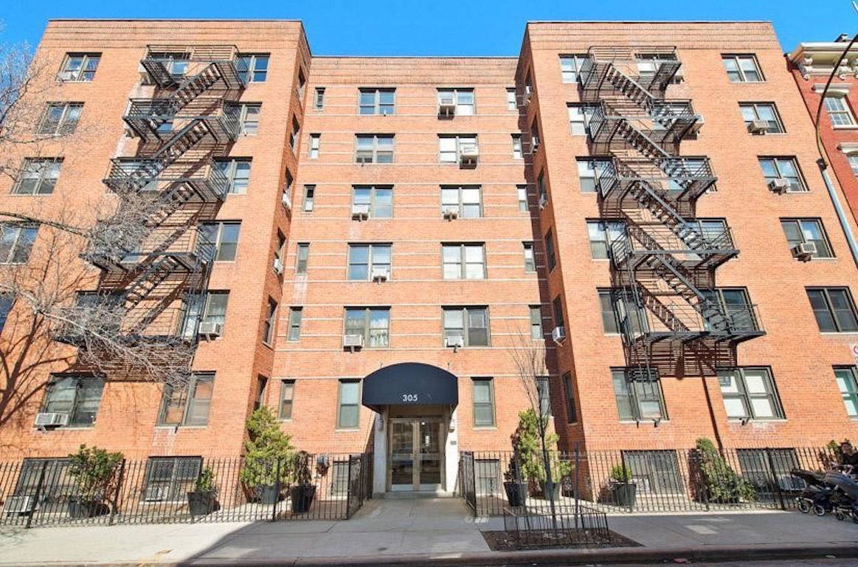

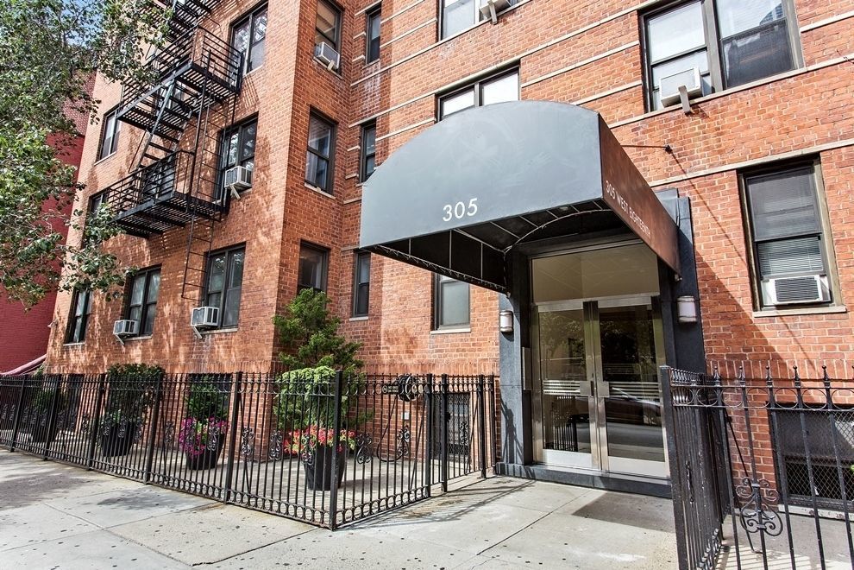


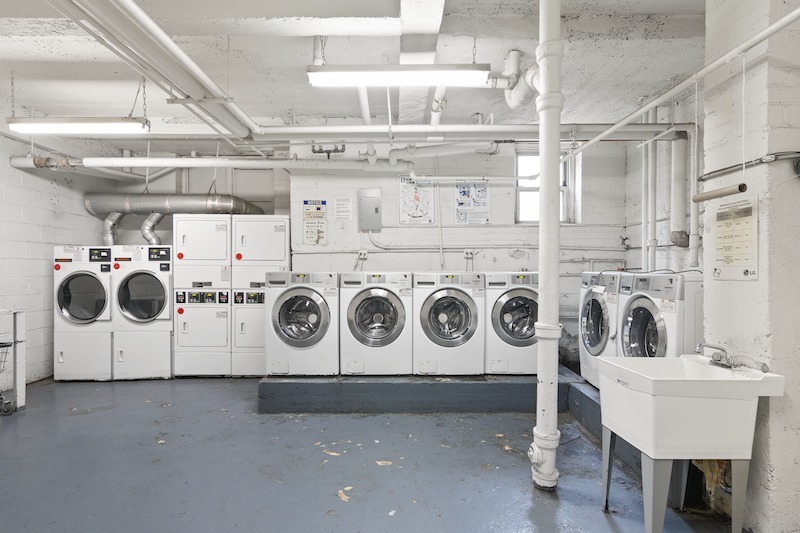

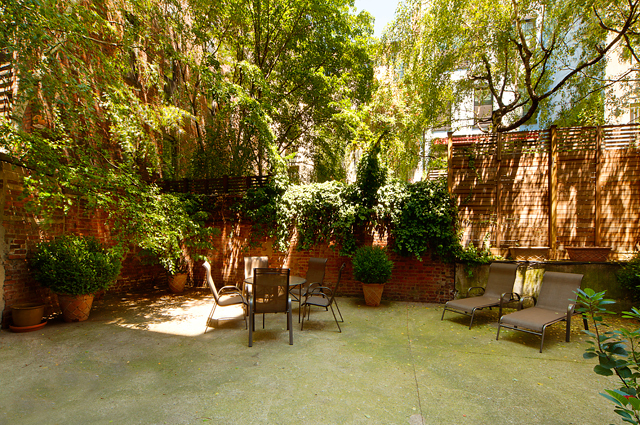

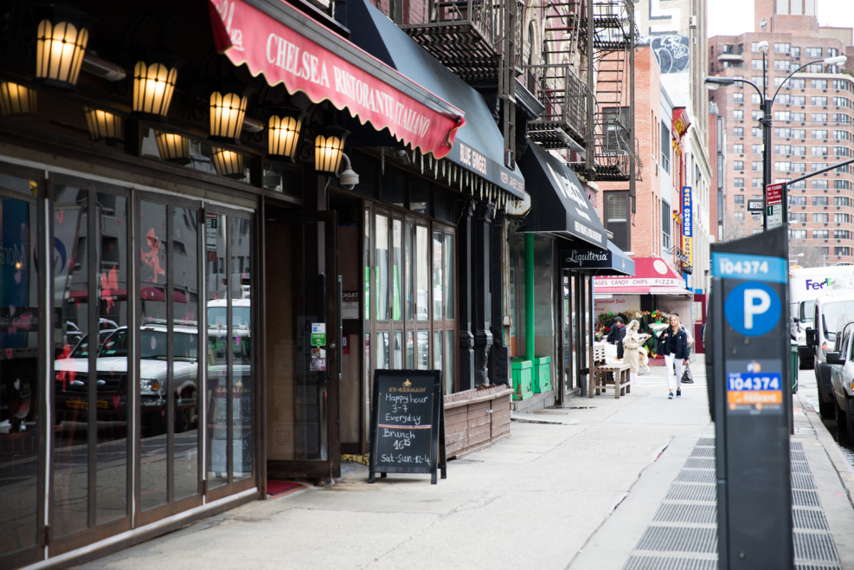


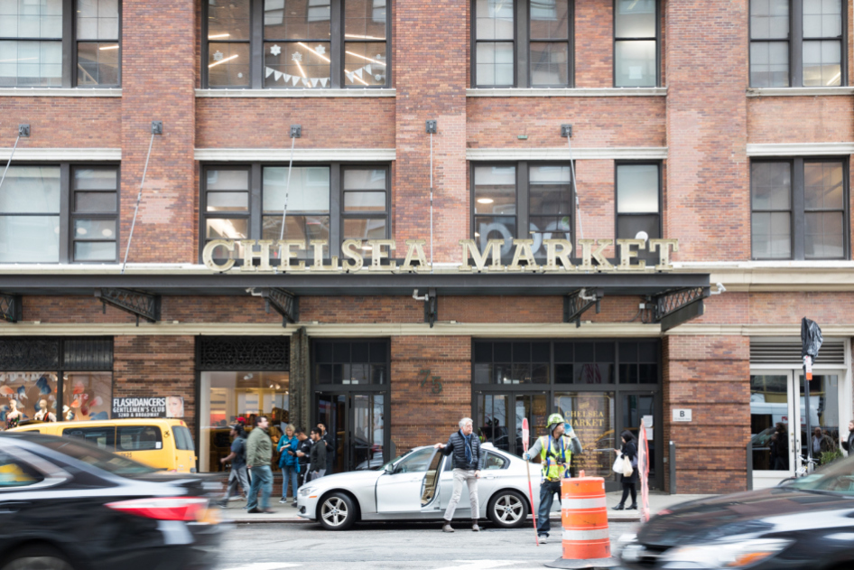
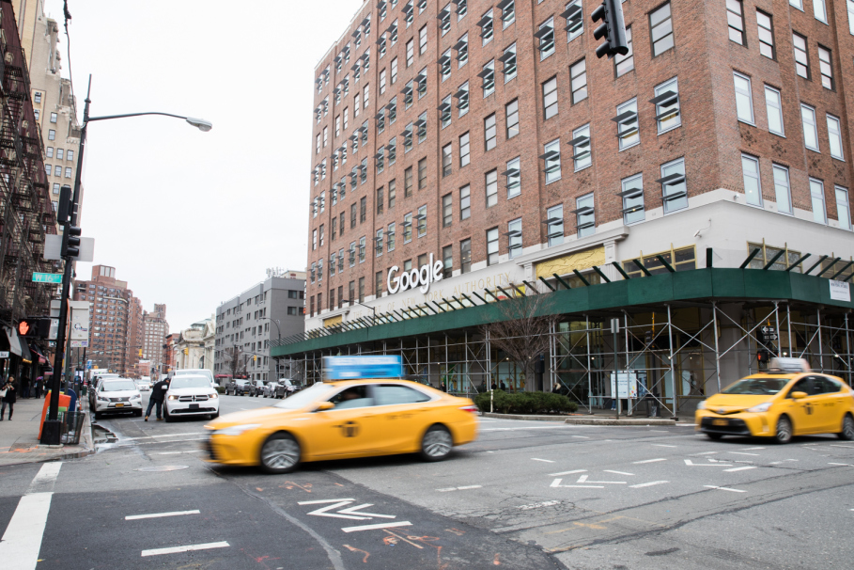
305 W 18th St is a lowrise condo building located at 305 W 18th St in Manhattan's Chelsea. It was built in 1950 (Post-war). The structure rises 6 stories, has a total building area of 52,698 Sq. Ft. and contains 60 units.
The building offers a range of amenities to enhance residents' lifestyles, including Gym, Bike Room, Elevator and Laundry in Building.
Located in Chelsea, luxury high-rise buildings, world-class art galleries, and a thriving entertainment scene make Chelsea the perfect marriage between
...Units
Unit | Status | Price $795,000 Avg. | Price/Sq. Ft. $1,149/sf Avg. | Bd | Ba | Sq. Ft. | Floor Plan |
|---|---|---|---|---|---|---|---|
| 305 W 18th St - #2F | Active | $795,000 | $1,149/sf | 1 | 1 | 692 |
Unit | Status | Price $3,500 Avg. | Price/Sq. Ft. $91/sf Avg. | Bd | Ba | Sq. Ft. | Floor Plan |
|---|---|---|---|---|---|---|---|
| 305 W 18th St - #1HListed By Compass | Active | $3,500 | $91/sf | - | 1 | 464 | View |
Building Amenities
Building PoliciesUPDATED 01/16/2023
Building Facts
Similar Buildings
Neighborhood Map and Transit
Schools
| School | Type | Grades | Distance | Rating |
|---|---|---|---|---|
| NYC Lab High School For Collaborative Studies | Public | 9-12 | 0.1 mi | 9 |
| NYC Museum School | Public | 9-12 | 0.1 mi | 9 |
| James Baldwin School A School For Expeditionary Lr | Public | 9-12 | 0.1 mi | NR |
| Nyc Lab Ms For Collaborative Studies | Public | 6-8 | 0.1 mi | 8 |
NYC Lab High School For Collaborative Studies 9-12, 0.1 mi, Public | 9 |
NYC Museum School 9-12, 0.1 mi, Public | 9 |
James Baldwin School A School For Expeditionary Lr 9-12, 0.1 mi, Public | NR |
Nyc Lab Ms For Collaborative Studies 6-8, 0.1 mi, Public | 8 |
School ratings and boundaries are provided by GreatSchools.org and Pitney Bowes. This information should only be used as a reference. Proximity or boundaries shown here are not a guarantee of enrollment. Please reach out to schools directly to verify all information and enrollment eligibility.
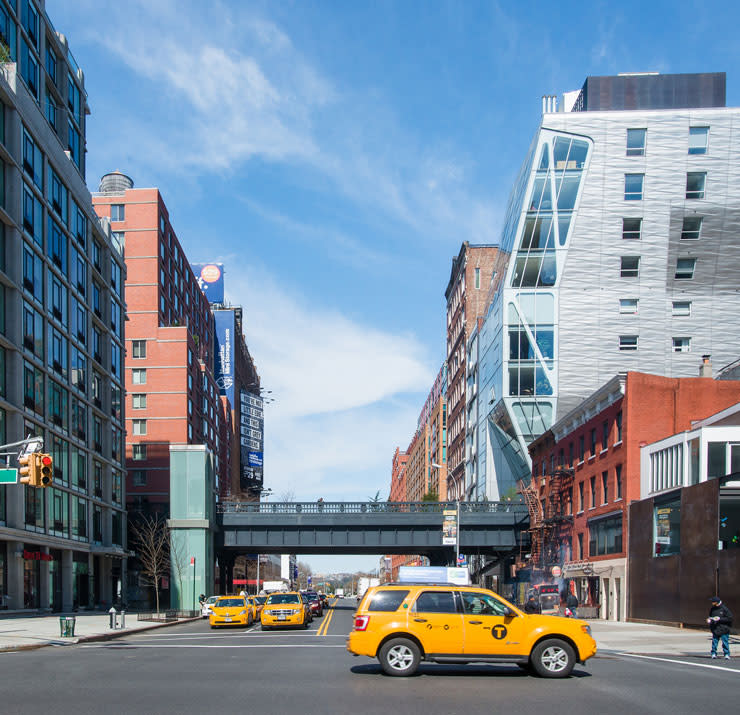
More information about 305 W 18th St, Manhattan, NY 10011
As a benchmark, a 1-bedroom condo at 305 West 18th Street, Unit 2F is currently on the market at $795,000, while West 18th Street recently sold for $985,000. This building sits amid Chelsea, Downtown Manhattan, Flatiron, Greenwich Village and Meatpacking District, intersecting ZIP codes 10012, 10014, 10001, 10003 and 10010 — and directly borders New York, Manhattan, Hoboken, Weehawken and Jersey City. For added insight, see how this compares to average rental rates in Manhattan. *All numbers are for indication only and are not guaranteed.
Discover Your Perfect Home
Explore Nearby Homes
- Chelsea Homes for Sale
- Downtown Manhattan Homes for Sale
- Flatiron Homes for Sale
- Greenwich Village Homes for Sale
- Meatpacking District Homes for Sale
- West Chelsea Homes for Sale
- West Village Homes for Sale
- NoMad Homes for Sale
- Hudson Yards Homes for Sale
- Midtown Manhattan Homes for Sale
- NoHo Homes for Sale
- Gramercy Homes for Sale
- SoHo Homes for Sale
- Hudson Square Homes for Sale
- Midtown South Homes for Sale
- New York Homes for Sale
- Manhattan Homes for Sale
- Hoboken Homes for Sale
- Weehawken Homes for Sale
- Jersey City Homes for Sale
- Union City Homes for Sale
- Brooklyn Homes for Sale
- Queens Homes for Sale
- West New York Homes for Sale
- North Bergen Homes for Sale
- Guttenberg Homes for Sale
- Secaucus Homes for Sale
- Kearny Homes for Sale
- Edgewater Homes for Sale
- Cliffside Park Homes for Sale
- 10012 Homes for Sale
- 10014 Homes for Sale
- 10001 Homes for Sale
- 10003 Homes for Sale
- 10010 Homes for Sale
- 10199 Homes for Sale
- 10016 Homes for Sale
- 10121 Homes for Sale
- 10018 Homes for Sale
- 10013 Homes for Sale
- 10119 Homes for Sale
- 10002 Homes for Sale
- 10122 Homes for Sale
- 07030 Homes for Sale
- 10009 Homes for Sale
Compass is a licensed real estate broker. Information is compiled from sources deemed reliable but is subject to errors and omissions. No guarantee, warranty or representation of any kind is made regarding the completeness or accuracy of facts, descriptions or measurements (including square footage measurements and property condition), such should be independently verified, and Compass expressly disclaims any liability in connection therewith. No financial, legal or other professional advice provided. See Terms of Service for additional restrictions. Equal Housing Opportunity.
Updated as of Jan 16, 2023.














