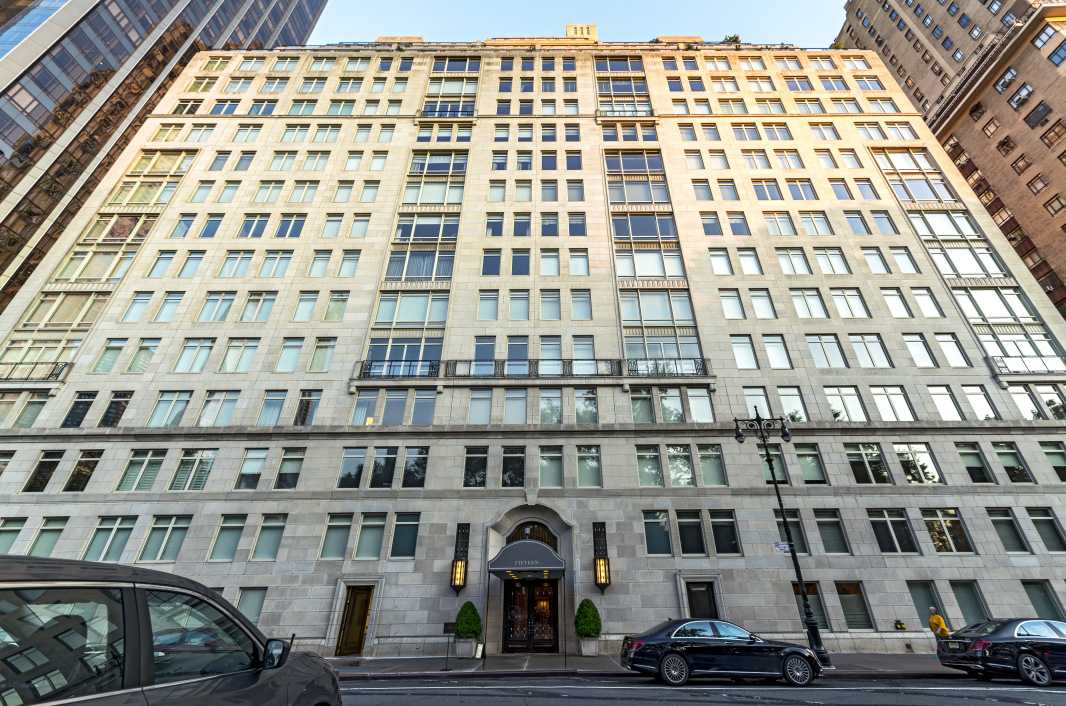






Building15 Central Park West
- 202 Units, 43 Stories
- Built in 2007, Post-war
- Attended Elevators [4]
- Full-Service Building
- Pets Allowed
Designed by world renowned architect Robert A.M. Stern, 15 Central Park West delivers an array of ultra luxury amenities: 24-hour doorman and concierge, on-site garage and motor court with reception staff, 14,000-square-foot fitness center with a 75-foot skylit indoor pool, library, conference room, private theater, billiards room, children's playroom and a private restaurant. The building has 200 apartments in total between the Tower and House buildings.
Over 70 percent of the apartments feature
...Units
Unit | Status | Price $17,072,143 Avg. | Price/Sq. Ft. $5,229/sf Avg. | Bd | Ba | Sq. Ft. | Floor Plan |
|---|---|---|---|---|---|---|---|
| Central Park West | Contract Signed | $39,000,000 | $5,697/sf | 5 | 6 | 6,846 | |
| 15 Central Park West - #14B | Active | $27,500,000 | $8,175/sf | 4 | 3.5 | 3,364 | View |
| 15 Central Park West - #27D | Active | $25,000,000 | $7,879/sf | 4 | 4 | 3,173 | View |
| Central Park West | Contract Signed | $8,555,000 | $3,817/sf | 3 | 3 | 2,241 | |
| Central Park West | Contract Signed | $7,100,000 | $3,688/sf | 2 | 2 | 1,925 | |
| Central Park West | Contract Signed | $6,500,000 | $3,377/sf | 2 | 2.5 | 1,925 | |
| 15 Central Park West - #8J | Active | $5,850,000 | $3,969/sf | 2 | 2.5 | 1,474 | View |
Building15 Central Park West
- 202 Units, 43 Stories
- Built in 2007, Post-war
- Attended Elevators [4]
- Full-Service Building
- Pets Allowed
Building Amenities
Building PoliciesUPDATED 10/26/2022
Building Facts
Neighborhood Map and Transit
Schools
| School | Type | Grades | Distance | Rating |
|---|---|---|---|---|
| Ethical Culture-Fieldston School | Private | PK-12 | 0.1 mi | NR |
| The Speyer Legacy School | Private | K-8 | 0.2 mi | NR |
| St Thomas Choir School | Private | 3-8 | 0.2 mi | NR |
| Professional Childrens School | Private | 6-12 | 0.3 mi | NR |
Ethical Culture-Fieldston School PK-12, 0.1 mi, Private | NR |
The Speyer Legacy School K-8, 0.2 mi, Private | NR |
St Thomas Choir School 3-8, 0.2 mi, Private | NR |
Professional Childrens School 6-12, 0.3 mi, Private | NR |
School ratings and boundaries are provided by GreatSchools.org and Pitney Bowes. This information should only be used as a reference. Proximity or boundaries shown here are not a guarantee of enrollment. Please reach out to schools directly to verify all information and enrollment eligibility.

Compass is a licensed real estate broker. Information is compiled from sources deemed reliable but is subject to errors and omissions. No guarantee, warranty or representation of any kind is made regarding the completeness or accuracy of facts, descriptions or measurements (including square footage measurements and property condition), such should be independently verified, and Compass expressly disclaims any liability in connection therewith. No financial, legal or other professional advice provided. See Terms of Service for additional restrictions. Equal Housing Opportunity.
Updated as of Jan 9, 2024.






