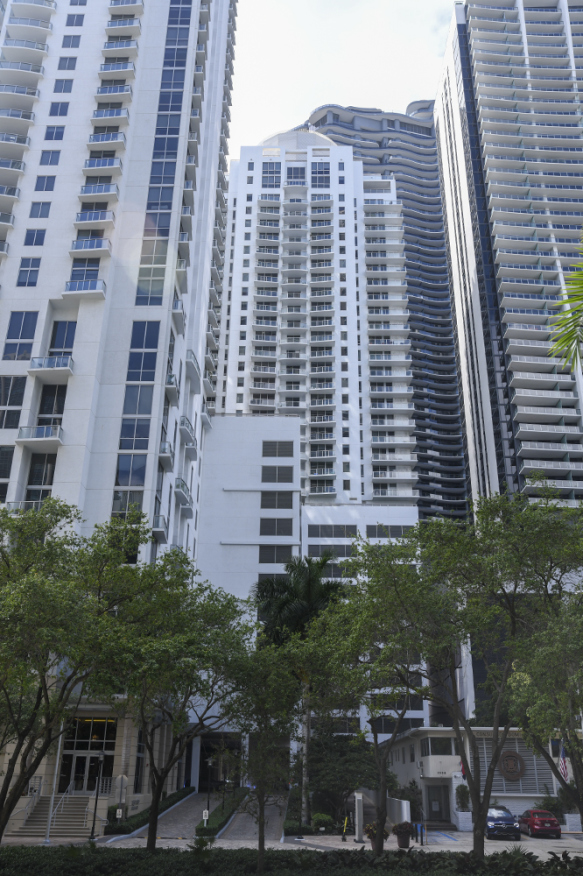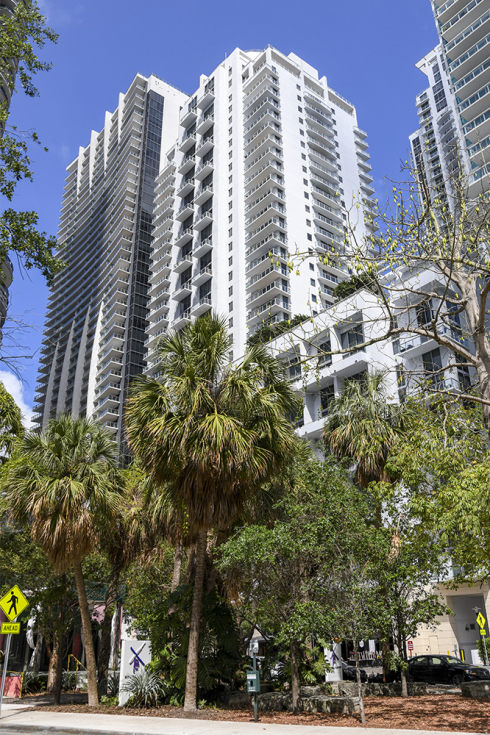


Building1050 BRICKELL
- 262 Units, 35 Stories
- Built in 2008
- Elevator
- Full-Service Building
- Pets Allowed
- Rentals Allowed
- Parking Available
1050 BRICKELL at 1050 Brickell Ave is a 35 story, 262 unit Condo in Brickell. It was built in 2008.
Units
Unit | Status | Price $477,422 Avg. | Price/Sq. Ft. $587/sf Avg. | Bd | Ba | Sq. Ft. | Floor Plan |
|---|---|---|---|---|---|---|---|
| 1050 Brickell Ave - #2508 | Active | $595,000 | $814/sf | 1 | 1 | 731 | |
| 1050 Brickell Ave - #2908 | Active | $550,000 | $752/sf | 1 | 1 | 731 | |
| 1050 Brickell Ave - #3102 | Active | $510,000 | $605/sf | 1 | 1 | 843 | |
| 1050 Brickell Ave - #2416 | Active | $475,000 | $421/sf | 1 | 1.5 | 1,128 | |
| 1050 Brickell Ave - #1908 | Active | $449,000 | $614/sf | 1 | 1 | 731 | |
| 1050 Brickell Ave - #1602 | Active | $449,000 | $533/sf | 1 | 1 | 843 | |
| 1050 Brickell Ave - #208 | Active | $443,800 | $416/sf | 1 | 1.5 | 1,066 | |
| 1050 Brickell Ave - #2112 | Active | $430,000 | $715/sf | - | 1 | 601 | |
| 1050 Brickell Ave - #202 | Active | $395,000 | $408/sf | 1 | 1.5 | 968 |
Unit | Status | Price $3,617 Avg. | Price/Sq. Ft. $44/sf Avg. | Bd | Ba | Sq. Ft. | Floor Plan |
|---|---|---|---|---|---|---|---|
| 1050 Brickell Ave - #3504 | Active | $12,000 | $64/sf | 3 | 3.5 | 2,238 | |
| 1050 Brickell Ave - #2220 | Active | $4,900 | $46/sf | 2 | 2.5 | 1,268 | |
| 1050 Brickell Ave - #1620 | Active | $4,200 | $40/sf | 2 | 2.5 | 1,268 | |
| 1050 Brickell Ave - #2416 | Active | $4,100 | $44/sf | 1 | 1.5 | 1,128 | |
| 1050 Brickell Ave - #3320 | Pending | $3,975 | $37/sf | 2 | 2.5 | 1,288 | |
| 1050 Brickell Ave - #410 | Active | $3,700 | $44/sf | 1 | 2 | 1,000 | |
| 1050 Brickell Ave - #1720 | Pending | $3,699 | $34/sf | 2 | 2.5 | 1,288 | |
| 1050 Brickell Ave - #3220 | Active | $3,600 | $34/sf | 2 | 2.5 | 1,268 | |
| 1050 Brickell Ave - #3102 | Active | $3,300 | $47/sf | 1 | 1 | 843 | |
| 1050 Brickell Ave - #408 | Pending | $3,200 | $36/sf | 1 | 1.5 | 1,066 | |
| 1050 Brickell Ave - #1018 | Active | $3,200 | $38/sf | 1 | 2 | 1,000 | |
| 1050 Brickell Ave - #208 | Active | $3,200 | $36/sf | 1 | 1.5 | 1,066 | |
| 1050 Brickell Ave - #2504 | Pending | $2,900 | $48/sf | 1 | 1 | 731 | |
| 1050 Brickell Ave - #1410 | Active | $2,900 | $41/sf | 1 | 1 | 843 | |
| 1050 Brickell Ave - #2910 | Pending | $2,850 | $41/sf | 1 | 1 | 843 | |
| 1050 Brickell Ave - #3308 | Active | $2,800 | $46/sf | 1 | 1 | 731 | |
| 1050 Brickell Ave - #2908 | Active | $2,800 | $46/sf | 1 | 1 | 731 | |
| 1050 Brickell Ave - #1506 | Active | $2,600 | $51/sf | - | 1 | 613 | |
| 1050 Brickell Ave - #1912 | Active | $2,450 | $49/sf | - | 1 | 601 | |
| 1050 Brickell Ave - #2012 | Active | $2,450 | $49/sf | - | 1 | 601 | |
| 1050 Brickell Ave - #2706 | Active | $2,400 | $47/sf | - | 1 | 613 | |
| 1050 Brickell Ave - #2406 | Active | $2,350 | $46/sf | - | 1 | 613 |
Building1050 BRICKELL
- 262 Units, 35 Stories
- Built in 2008
- Elevator
- Full-Service Building
- Pets Allowed
- Rentals Allowed
- Parking Available
Building Amenities
Building PoliciesUPDATED 07/24/2024
Building Facts
Location
Schools
| School | Type | Grades | Distance | Rating |
|---|---|---|---|---|
| Southside Elementary School | Public | PK-8 | 0.2 mi | 7 |
| Kingsbury Academy | Private | K-12 | 0.2 mi | NR |
| Kla Elementary | Private | PK-3 | 0.3 mi | NR |
| Key Point Academy | Private | PK-8 | 0.3 mi | NR |
Southside Elementary School PK-8, 0.2 mi, Public | 7 |
Kingsbury Academy K-12, 0.2 mi, Private | NR |
Kla Elementary PK-3, 0.3 mi, Private | NR |
Key Point Academy PK-8, 0.3 mi, Private | NR |
School ratings and boundaries are provided by GreatSchools.org and Pitney Bowes. This information should only be used as a reference. Proximity or boundaries shown here are not a guarantee of enrollment. Please reach out to schools directly to verify all information and enrollment eligibility.
Compass is a licensed real estate broker. Information is compiled from sources deemed reliable but is subject to errors and omissions. No guarantee, warranty or representation of any kind is made regarding the completeness or accuracy of facts, descriptions or measurements (including square footage measurements and property condition), such should be independently verified, and Compass expressly disclaims any liability in connection therewith. No financial, legal or other professional advice provided. See Terms of Service for additional restrictions. Equal Housing Opportunity.
Updated as of Jul 24, 2024.


