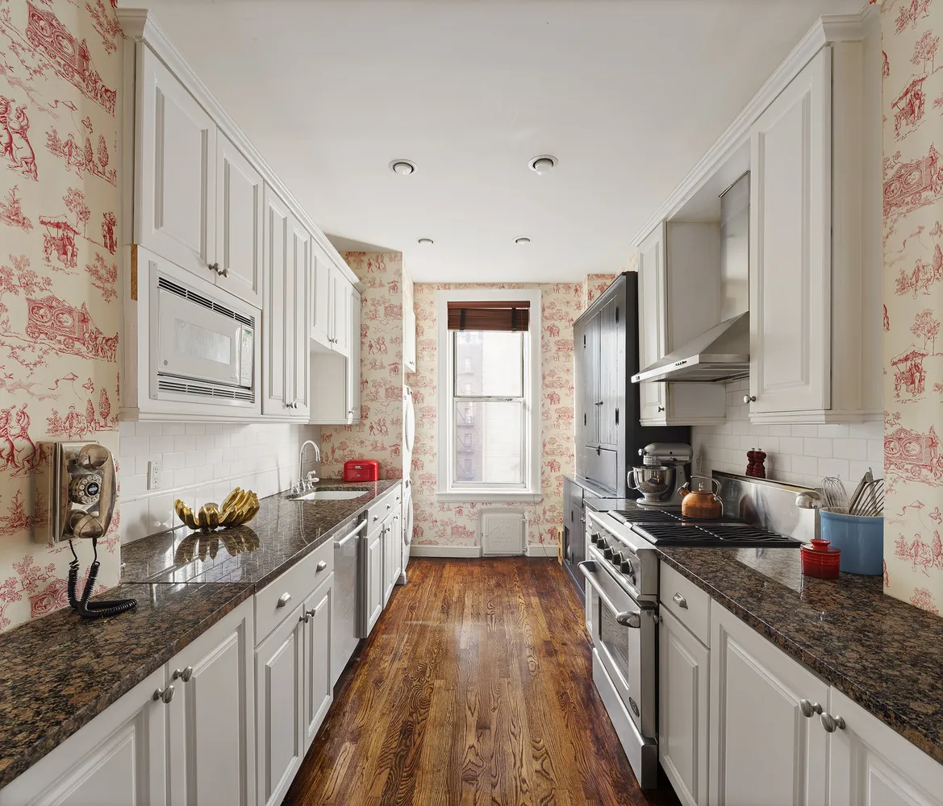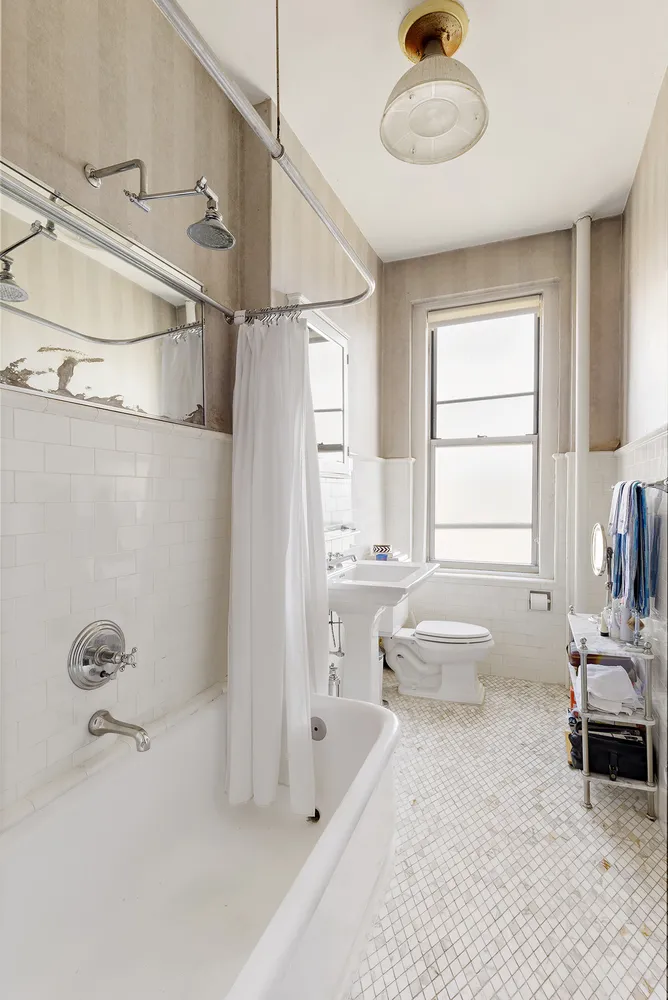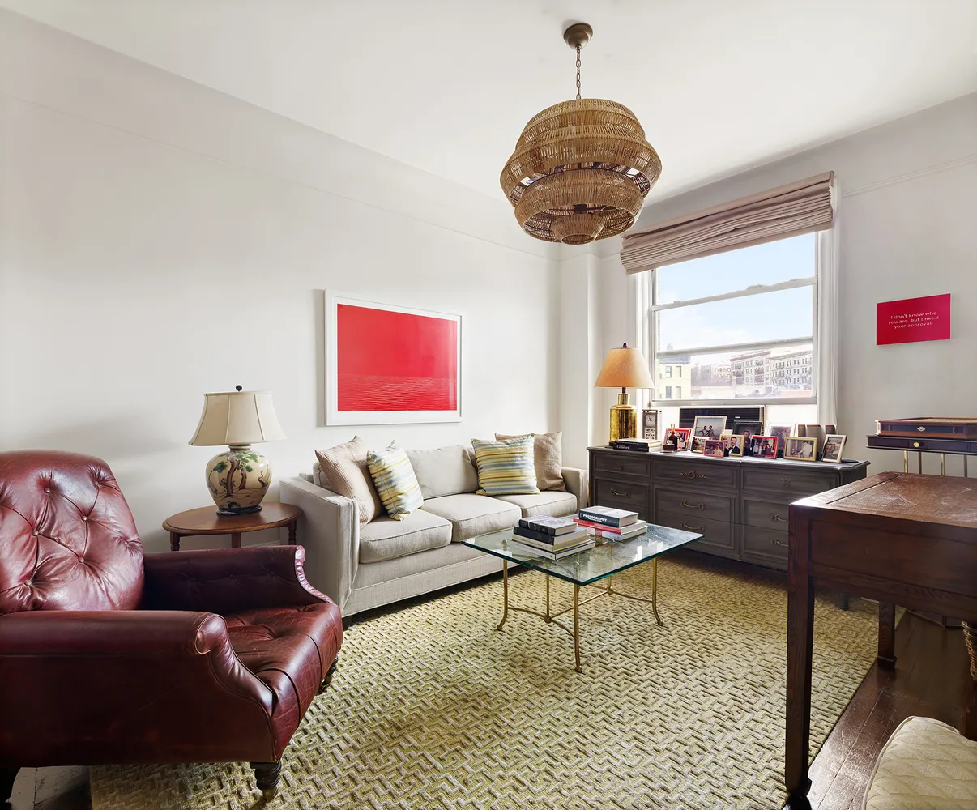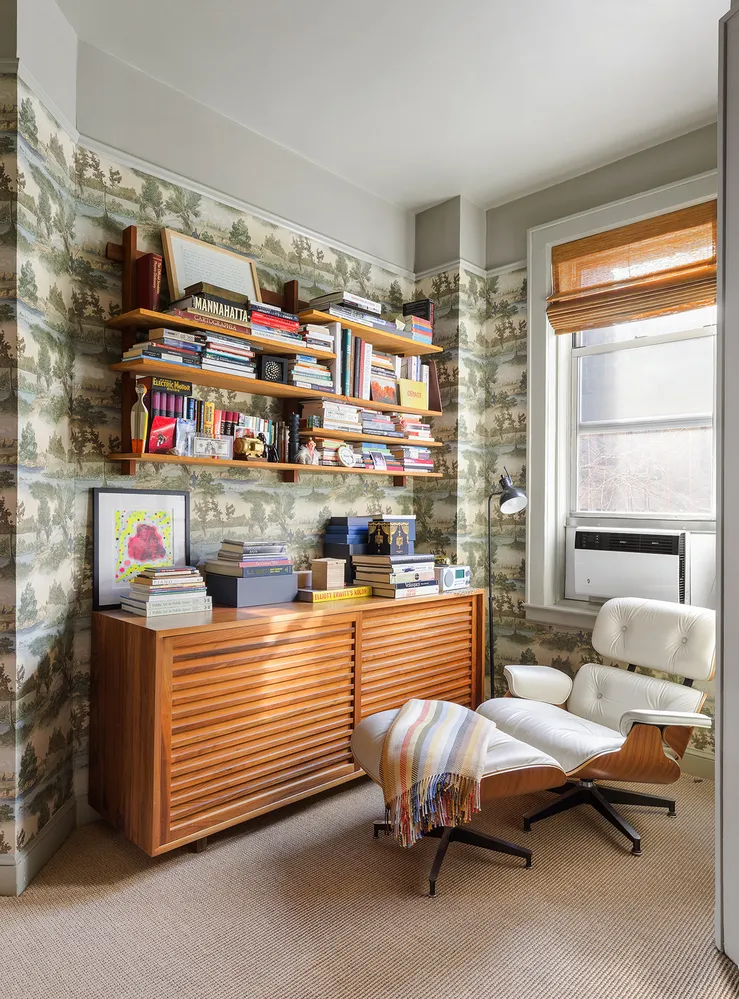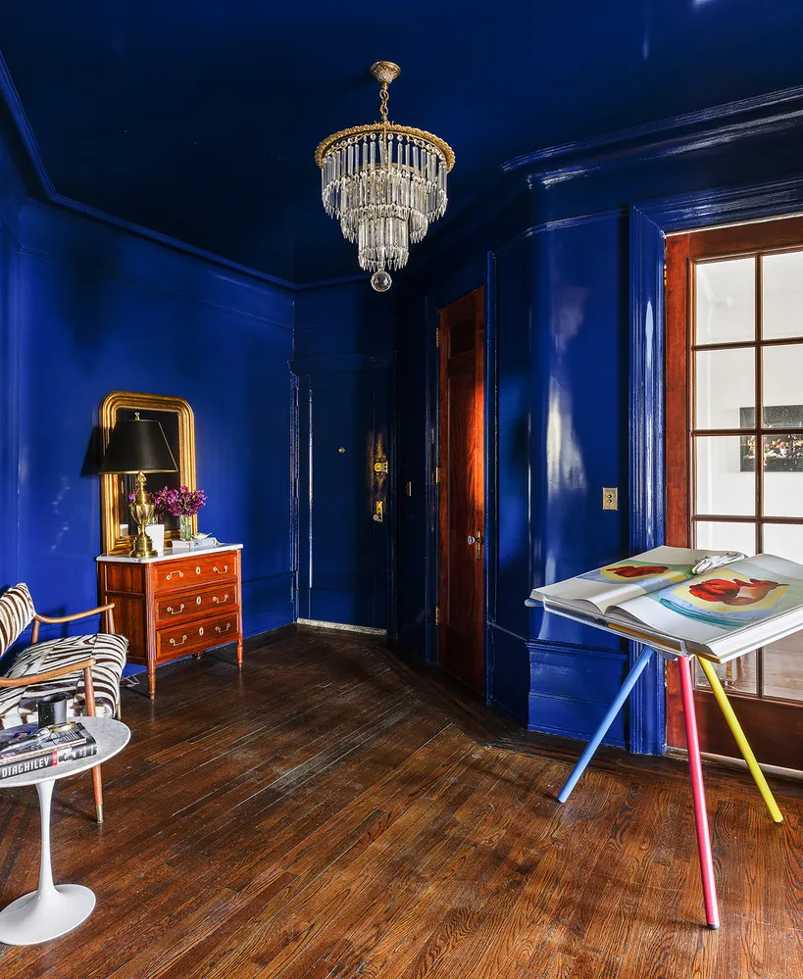800 Riverside Drive, Unit 4A
Listed By Compass
Listed By Compass


















Description
Upon...Welcome to this exquisite, light-filled residence at the legendary Grinnell on Riverside Drive, where pre-war elegance meets modern living in the heart of Upper Manhattan. Apartment 4A, located on the fifth floor, is a fabulous three bed, two bath corner apartment with fantastic flow for gracious entertaining on a grand scale, as well as a perfect layout for day-to-day living. The opposite of cookie-cutter, this is a unique and special home that preserves many of its original pre-war details.
Upon entering the apartment, you are greeted by a spacious lacquered entry gallery, with ample room for seating, and a large coat closet. The oversized living room has open exposures to the east and boasts high ceilings, hardwood floors, and a decorative fireplace. Originally 2 rooms, the former library/music room has been opened to create a huge space, and easily accommodates multiple seating areas and a grand piano. French doors separate the living room from the adjacent flame mahogany-paneled dining room - a beautifully proportioned space, whether seating 16 or an intimate dinner for 4.
Across the hall, the windowed chef’s kitchen boasts white cabinetry, granite countertops, subway tile backsplash, and stainless steel appliances. A washer and dryer complete the kitchen.
The oversized primary bedroom is a true sanctuary, featuring three exposures that flood the space with natural light, creating a serene and airy atmosphere. The two additional bedrooms offer ample space and flexibility, ideal for family, guests, a den or a home office. Completing this fabulous home are two beautifully appointed and renovated bathrooms and ample storage throughout.
Built in 1910, The Grinnell, a stately cooperative and designated Landmark, was designed in the Beaux-arts style by Schwartz & Gross. Often called “The Dakota of the North”, the triangular-shaped full-block apartment house boasts elegant barrel-vaulted entrances and a unique interior courtyard. Amenities include a live-in super, doorman, common roof terrace with spectacular views of the Hudson River and George Washington Bridge, private storage units, gym, and bike room. HDFC income restrictions apply but are very generous, allowing for employment income in excess of $750k for this unit. The crown jewel of the Audubon Park Historic District, 800 Riverside Drive is conveniently located near public transportation - just across the street from the #1 line - as well as the Hudson River Greenway and vibrant cultural, dining and recreational offerings of Audubon Terrace, upper Broadway, and the Washington Heights, Hamilton Heights and Sugar Hill neighborhoods. There is an assessment of $39.96 in place.
Listing Agents
![Joshua Wesoky]() jw@compass.com
jw@compass.comP: (917)-744-3435
![Chad Longmore]() cl@compass.com
cl@compass.comP: (580)-761-1780
![The Wesoky Team]() wesokyteam@compass.com
wesokyteam@compass.comP: (917)-525-1070
Amenities
- Part-Time Doorman
- Gym
- Fireplace
- Hardwood Floors
- Elevator
- Washer / Dryer in Unit
- Laundry in Building
- Dishwasher
Property Details for 800 Riverside Drive, Unit 4A
| Status | Active |
|---|---|
| Days on Market | 142 |
| Taxes | - |
| Maintenance | $1,695 / month |
| Min. Down Pymt | 20% |
| Total Rooms | 6.0 |
| Compass Type | Co-op |
| MLS Type | - |
| Year Built | 1911 |
| County | New York County |
| Buyer's Agent Compensation | 2.5% |
Building
The Grinnell
Location
Building Information for 800 Riverside Drive, Unit 4A
Payment Calculator
$11,388 per month
30 year fixed, 6.845% Interest
$9,693
$0
$1,695
Property History for 800 Riverside Drive, Unit 4A
| Date | Event & Source | Price |
|---|---|---|
| 02/11/2025 | Listed (Active) Manual | $1,850,000 |
| 02/06/2013 | $1,100,000 | |
| 02/06/2013 | $1,100,000 | |
| 10/03/2012 | $1,299,000 |
For completeness, Compass often displays two records for one sale: the MLS record and the public record.
Public Records for 800 Riverside Drive, Unit 4A
Schools near 800 Riverside Drive, Unit 4A
Rating | School | Type | Grades | Distance |
|---|---|---|---|---|
| Public - | PK to 5 | |||
| Public - | 6 to 8 | |||
| Public - | 6 to 12 | |||
| Public - | PK to 8 |
Rating | School | Distance |
|---|---|---|
P.S. 28 Wright Brothers PublicPK to 5 | ||
Ms 319 Marie Teresa Public6 to 8 | ||
Community Health Academy of the Heights Public6 to 12 | ||
P.S. Is 210 21st Century Academy For Community Lders PublicPK to 8 |
School ratings and boundaries are provided by GreatSchools.org and Pitney Bowes. This information should only be used as a reference. Proximity or boundaries shown here are not a guarantee of enrollment. Please reach out to schools directly to verify all information and enrollment eligibility.
Similar Homes
Similar Sold Homes
Homes for Sale near Washington Heights
No guarantee, warranty or representation of any kind is made regarding the completeness or accuracy of descriptions or measurements (including square footage measurements and property condition), such should be independently verified, and Compass expressly disclaims any liability in connection therewith. Photos may be virtually staged or digitally enhanced and may not reflect actual property conditions. Offers of compensation are subject to change at the discretion of the seller. No financial or legal advice provided. Equal Housing Opportunity.
This information is not verified for authenticity or accuracy and is not guaranteed and may not reflect all real estate activity in the market. ©2025 The Real Estate Board of New York, Inc., All rights reserved. The source of the displayed data is either the property owner or public record provided by non-governmental third parties. It is believed to be reliable but not guaranteed. This information is provided exclusively for consumers’ personal, non-commercial use. The data relating to real estate for sale on this website comes in part from the IDX Program of OneKey® MLS. Information Copyright 2025, OneKey® MLS. All data is deemed reliable but is not guaranteed accurate by Compass. See Terms of Service for additional restrictions. Compass · Tel: 212-913-9058 · New York, NY Listing information for certain New York City properties provided courtesy of the Real Estate Board of New York’s Residential Listing Service (the "RLS"). The information contained in this listing has not been verified by the RLS and should be verified by the consumer. The listing information provided here is for the consumer’s personal, non-commercial use. Retransmission, redistribution or copying of this listing information is strictly prohibited except in connection with a consumer's consideration of the purchase and/or sale of an individual property. This listing information is not verified for authenticity or accuracy and is not guaranteed and may not reflect all real estate activity in the market. ©2025 The Real Estate Board of New York, Inc., all rights reserved. This information is not guaranteed, should be independently verified and may not reflect all real estate activity in the market. Offers of compensation set forth here are for other RLSParticipants only and may not reflect other agreements between a consumer and their broker.©2025 The Real Estate Board of New York, Inc., All rights reserved.






