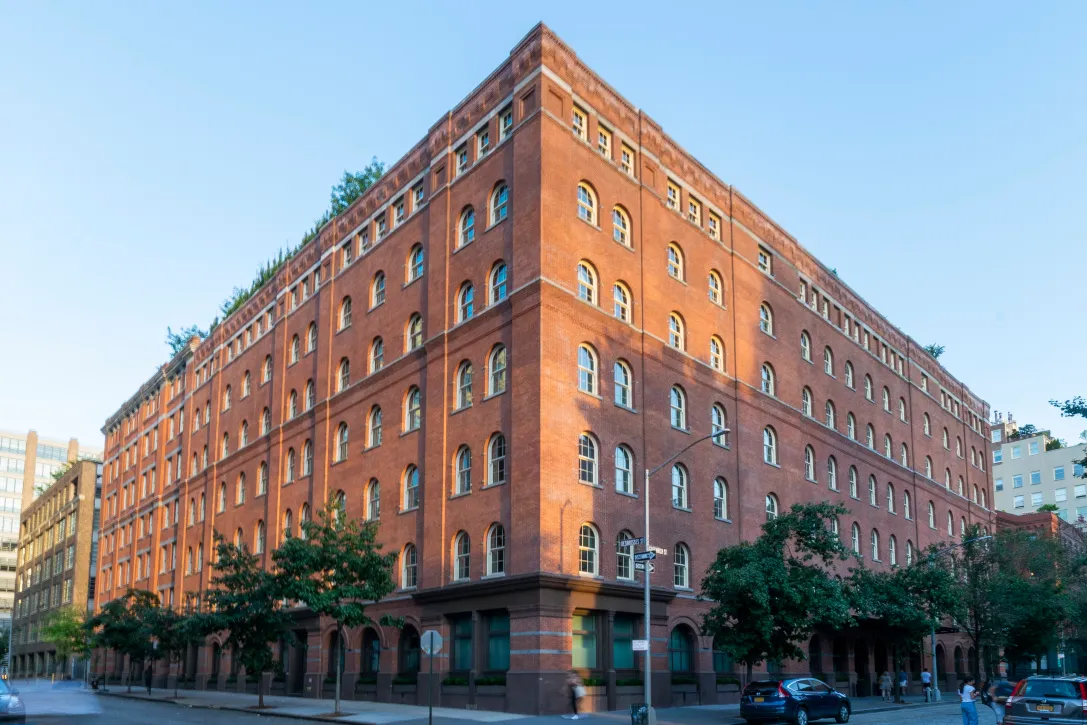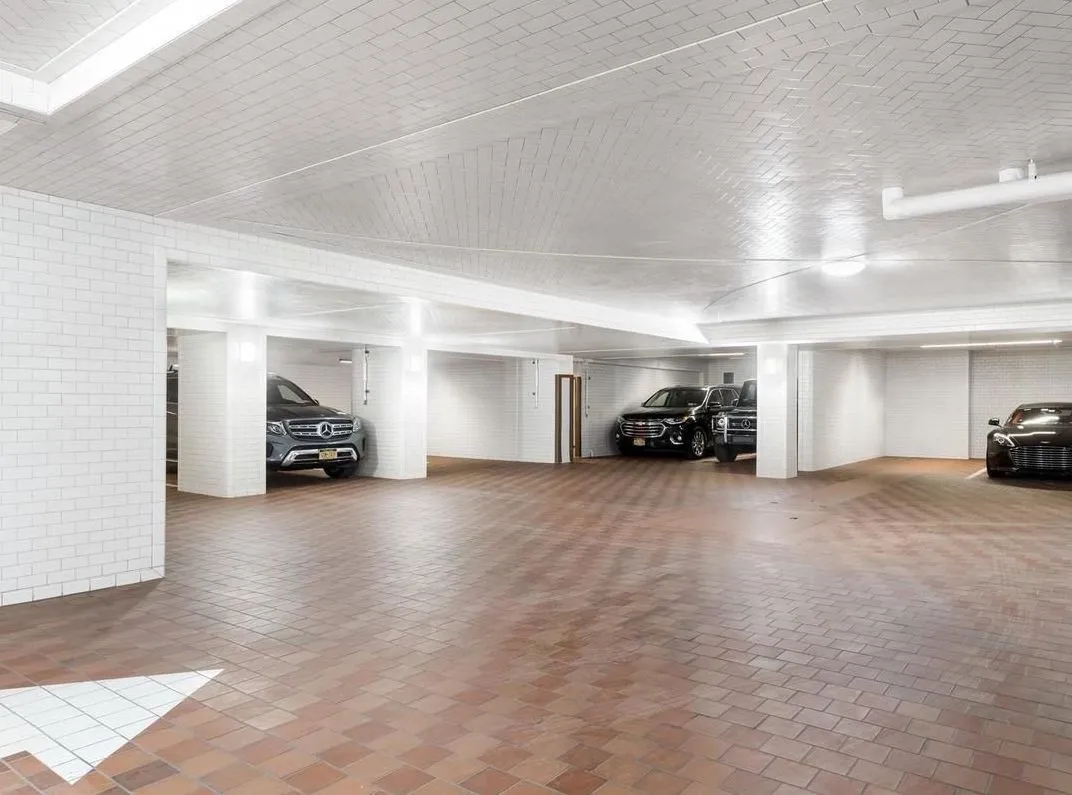443 Greenwich Street, Unit PHB
Temporarily Off Market
Virtual Tour
Temporarily Off Market
Virtual Tour
















































Description
The elevator doors open onto...Luminous, stunning & meticulously renovated, this TriBeCa Penthouse was crafted & designed using top-of-the-line technology and high-end finishes. Perched atop TriBeCa’s most sought-after building, 443 Greenwich, this penthouse is the epitome of luxurious Manhattan living with downtown city views & spectacular light throughout the apartment. Truly unique with four bedrooms, four-and-a-half-bathrooms, and a lush wrap-around terrace in Tribeca’s most sought-after location.
The elevator doors open onto the top level of this expansive duplex penthouse, surrounded by landscaped terraces with views of Lower Manhattan. Floor-to-ceiling NanaWall doors open completely, creating an indoor-outdoor living experience, perfect for alfresco dining, entertaining, and relaxing. Centered between the two walls of folding glass doors is the expansive living room. The inlaid marble fireplace and custom hand-planed chevron floors throughout enhance the scale of the space.
The completely reimagined Boffi kitchen is outfitted with top-of-the-line appliances by Miele and Gaggenau. Appliances have been seamlessly integrated into the cabinetry and the kitchen island is adorned with a Nero Marquina slab. This top level is enhanced by a large entry closet and luxurious powder room with a Bisazza console. The striking glass-trimmed staircase allows for sunlight to shine through to the home's lower level.
Perfectly laid out bedrooms, a family room, and a den/playroom, the lower level of this penthouse is designed with comfortable living in mind. The south-facing family room has a gas fireplace and beautiful built-ins. There is a pocket door just off of the family room that leads to a children’s playroom or could be used as an office/den. Further down the hallway, there are two large bedrooms with luxurious en-suite bathrooms featuring Antonio Lupi vanities and marble tiling. At the end of the hallway are pocket doors, leading to the primary suite. The bedroom is large and bright with a wall flanked with southern facing windows. There is a sitting area alongside a wet bar and fireplace. There is a customized Poliform dressing room with integrated lighting and a spa-like bathroom that features slabs of Calacatta Statuario marble, a freestanding soaking tub, an oversized walk-in rain shower, Antonio Lupi vanities, and Hansgrohe fixtures. There is an additional en-suite bathroom and a bedroom that was converted into the ultimate dressing room. This glamorous space has a center island for storage, a mirror concealed television, and is outfitted with custom cabinets and lighting. This could also easily be converted back to the fourth bedroom with an en-suite bathroom. The lower level can be accessed by elevator, and just off the entry to this floor is a walk-in utility closet and a laundry room with a service entrance. Savant smart home controls, zoned HVAC, and automation provide both luxury and convenience throughout this unparalleled residence.
443 Greenwich Street is a one-of-a-kind condominium conversion of an 1883 Romanesque Revival warehouse conveying a "landmark meets ultra-luxury" ambiance. This is a LEED-certified building by Cetra Ruddy. Amenities include a 24-hour doorman and concierge service, valet, porters, and a live-in resident manager. A children's playroom, 71-foot indoor swimming pool, fitness center with locker rooms and Turkish steam bath, 5,000-square-foot landscaped roof terrace and lush central courtyard provide a welcome retreat in the middle of the city's most coveted neighborhood. Every line in this building has its own elevator bank. The private underground garage allows for inconspicuous arrivals and departures.
One private parking space as well as two storage units are included in the purchase of PHB.
Listing Agents
![Steve Dawson]() sd@compass.com
sd@compass.comP: (646)-382-1074
![Robert Varvara]() robert.varvara@compass.com
robert.varvara@compass.comP: (914)-844-4940
![Brandon Turner]() bturner@compass.com
bturner@compass.comP: (917)-502-1084
Amenities
- Full-Time Doorman
- Concierge
- Private Wrap Around Terrace
- Common Roof Deck
- Common Outdoor Space
- Gym
- Health Club
- Pool
Property Details for 443 Greenwich Street, Unit PHB
| Status | Temporarily Off Market |
|---|---|
| Days on Market | 54 |
| Taxes | $14,205 / month |
| Common Charges | $12,448 / month |
| Min. Down Pymt | - |
| Total Rooms | 8.0 |
| Compass Type | Condo |
| MLS Type | Condominium |
| Year Built | 1882 |
| County | New York County |
| Buyer's Agent Compensation | 2.5% |
Building
443 Greenwich St
Location
Virtual Tour
Building Information for 443 Greenwich Street, Unit PHB
Payment Calculator
$236,229 per month
30 year fixed, 6.845% Interest
$209,576
$14,205
$12,448
Property History for 443 Greenwich Street, Unit PHB
| Date | Event & Source | Price |
|---|---|---|
| 09/08/2023 | Sold Manual | $40,000,000 |
| 09/07/2023 | Contract Signed Manual | $40,000,000 |
| 09/07/2023 | $36,000,000 +3.0% / yr | |
| 09/07/2023 | Listed (Active) Manual | $40,000,000 |
| 10/03/2022 | Temporarily Off Market Manual | — |
| 08/10/2022 | Listed (Active) Manual | $40,000,000 |
| 10/05/2021 | $34,000,000 +7.4% / yr | |
| 08/27/2021 | Sold Manual | $35,000,000 |
| 08/27/2021 | Permanently Off Market Manual | — |
| 02/28/2021 | Listed (Active) Manual | $38,500,000 |
| 02/16/2017 | Sold RLS #OLRS-1357358 | $24,441,054 |
| 02/16/2017 | $24,441,055 | |
| 10/04/2016 | Contract Signed RLS #OLRS-1357358 | $29,500,000 |
| 10/03/2016 | Listed (Active) RLS #OLRS-1357358 | $29,500,000 |
For completeness, Compass often displays two records for one sale: the MLS record and the public record.
Public Records for 443 Greenwich Street, Unit PHB
Schools near 443 Greenwich Street, Unit PHB
Rating | School | Type | Grades | Distance |
|---|---|---|---|---|
| Public - | K to 5 | |||
| Public - | 6 to 8 | |||
| Public - | 6 to 8 | |||
| Public - | 6 to 8 |
Rating | School | Distance |
|---|---|---|
P.S. 234 Independence School PublicK to 5 | ||
Lower Manhattan Community Middle School Public6 to 8 | ||
Nyc Lab Ms For Collaborative Studies Public6 to 8 | ||
Middle 297 Public6 to 8 |
School ratings and boundaries are provided by GreatSchools.org and Pitney Bowes. This information should only be used as a reference. Proximity or boundaries shown here are not a guarantee of enrollment. Please reach out to schools directly to verify all information and enrollment eligibility.
Similar Homes
Similar Sold Homes
Homes for Sale near TriBeCa
No guarantee, warranty or representation of any kind is made regarding the completeness or accuracy of descriptions or measurements (including square footage measurements and property condition), such should be independently verified, and Compass expressly disclaims any liability in connection therewith. Photos may be virtually staged or digitally enhanced and may not reflect actual property conditions. Offers of compensation are subject to change at the discretion of the seller. No financial or legal advice provided. Equal Housing Opportunity.
This information is not verified for authenticity or accuracy and is not guaranteed and may not reflect all real estate activity in the market. ©2025 The Real Estate Board of New York, Inc., All rights reserved. The source of the displayed data is either the property owner or public record provided by non-governmental third parties. It is believed to be reliable but not guaranteed. This information is provided exclusively for consumers’ personal, non-commercial use. The data relating to real estate for sale on this website comes in part from the IDX Program of OneKey® MLS. Information Copyright 2025, OneKey® MLS. All data is deemed reliable but is not guaranteed accurate by Compass. See Terms of Service for additional restrictions. Compass · Tel: 212-913-9058 · New York, NY Listing information for certain New York City properties provided courtesy of the Real Estate Board of New York’s Residential Listing Service (the "RLS"). The information contained in this listing has not been verified by the RLS and should be verified by the consumer. The listing information provided here is for the consumer’s personal, non-commercial use. Retransmission, redistribution or copying of this listing information is strictly prohibited except in connection with a consumer's consideration of the purchase and/or sale of an individual property. This listing information is not verified for authenticity or accuracy and is not guaranteed and may not reflect all real estate activity in the market. ©2025 The Real Estate Board of New York, Inc., all rights reserved. This information is not guaranteed, should be independently verified and may not reflect all real estate activity in the market. Offers of compensation set forth here are for other RLSParticipants only and may not reflect other agreements between a consumer and their broker.©2025 The Real Estate Board of New York, Inc., All rights reserved.


















































