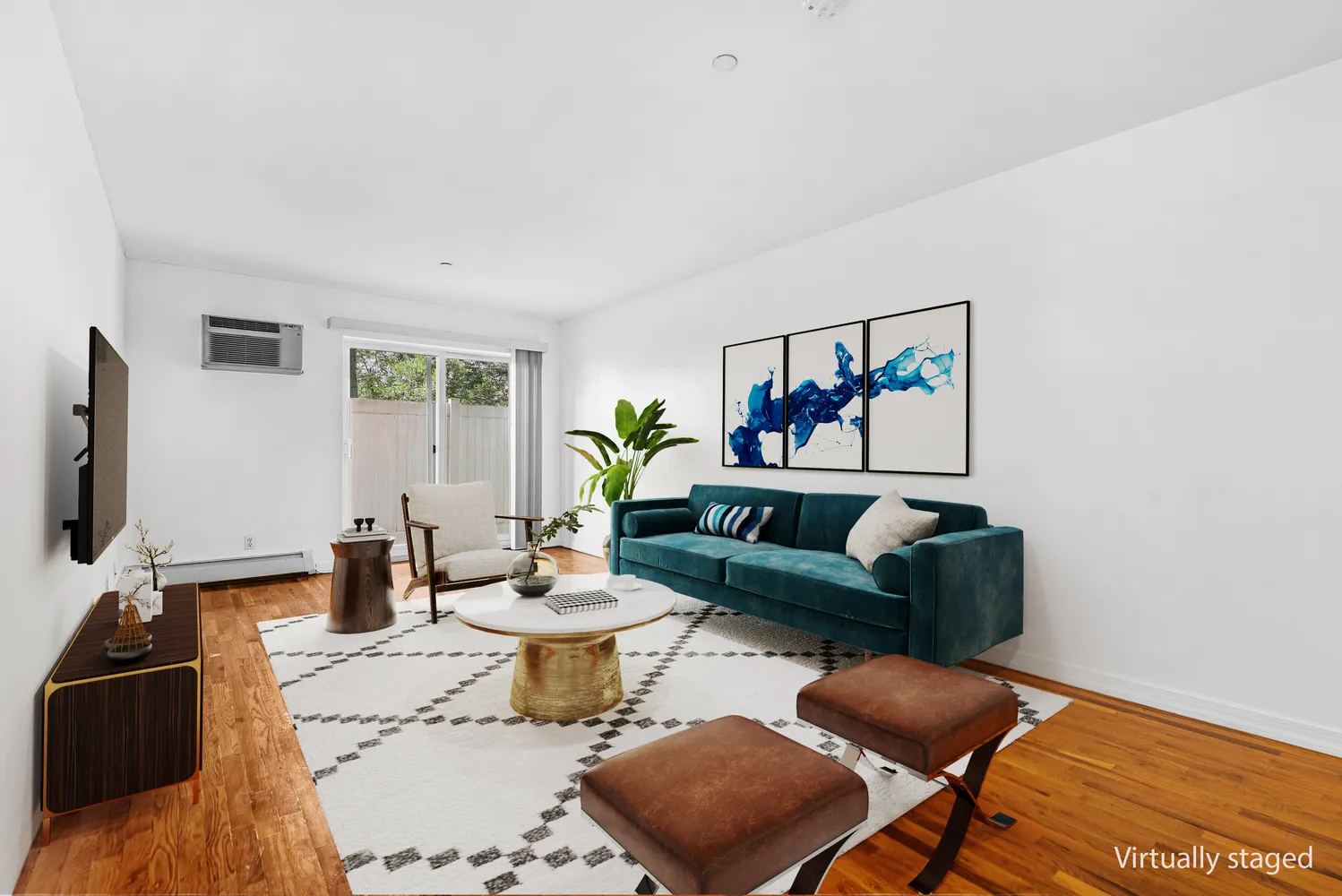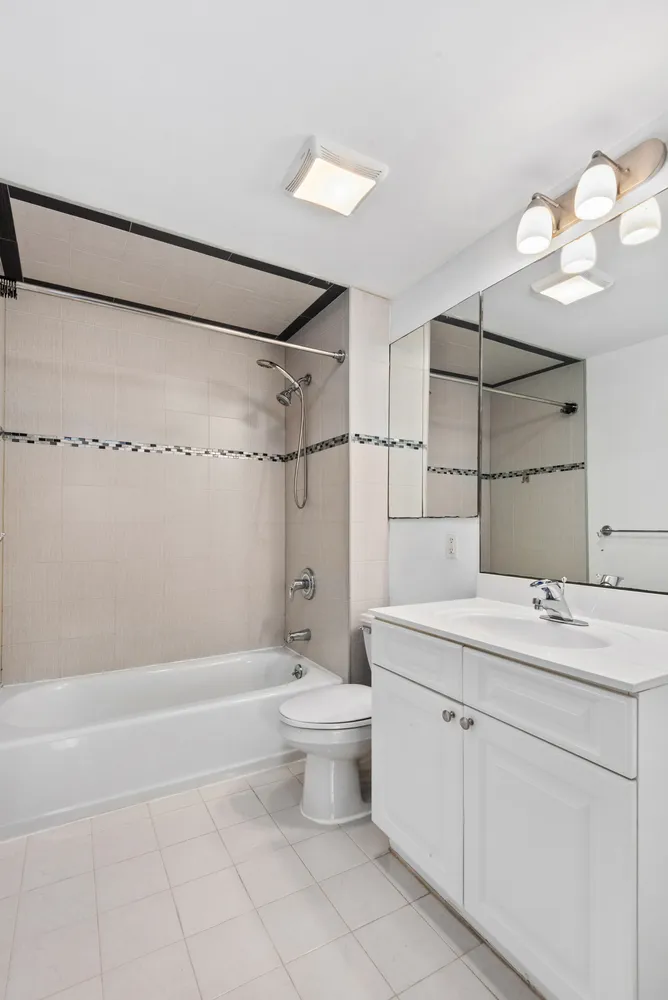442 97th Street, Unit 1I
Listed By Compass
Contract Signed
Listed By Compass
Contract Signed











Description
* Generously sized living room/dining room perfect for hosting large gatherings.
* Galley style kitchen is open on both ends for easy access. Stainless steel appliances, dishwasher, granite countertops and copious storage.
* 2 king size bedrooms, one with ensuite bath, both with enormous closets
* Washer/dryer
* Through-wall ACs in every room
* Additional storage in the basement
* Your very own deeded...Spacious 2-bedroom, 2-bath with a PRIVATE PATIO, BRIDGE VIEWS and INDOOR PARKING! You can have it all!
* Generously sized living room/dining room perfect for hosting large gatherings.
* Galley style kitchen is open on both ends for easy access. Stainless steel appliances, dishwasher, granite countertops and copious storage.
* 2 king size bedrooms, one with ensuite bath, both with enormous closets
* Washer/dryer
* Through-wall ACs in every room
* Additional storage in the basement
* Your very own deeded indoor garage parking space
* Your very own private patio with bridge views
The Bridgeview Condominiums is a well maintained 64-unit building with elevator. Amenities include parking, laundry room and bike storage. Ongoing assessment of $68.33 per month to build up reserves.
Just a few blocks from the R train, and nearby 3rd and 5th Avenues are home to a multitude of boutiques, supermarkets, green grocers, convenience stores, businesses, casual eateries and fine dining – everything you could possibly need.
A stroll through the neighborhood reveals mansions alongside modest houses, offering a flavor of the wonderful diversity that defines Bay Ridge. If biking is your preferred activity, there’s no better place than the 4 mile waterfront bike path that starts at the northern tip of Bay Ridge and stretches beyond the southern tip. Manhattan is easily accessible via nearby R train, or the x27 express coach bus, the most comfortable way to ease into the day or decompress at the end of the day.
Listing Agents
![Helen Chee]() helen@compass.com
helen@compass.comP: (347)-733-5801
![Rezwan Sharif]() rezwan@compass.com
rezwan@compass.comP: (917)-434-1920
Amenities
- Private Patio
- Patio
- Hardwood Floors
- Elevator
- Washer / Dryer in Unit
- Laundry in Building
- Dishwasher
- Stainless Steel Appliances
Property Details for 442 97th Street, Unit 1I
| Status | Contract Signed |
|---|---|
| Days on Market | 63 |
| Taxes | $432 / month |
| Common Charges | $430 / month |
| Min. Down Pymt | 10% |
| Total Rooms | 7.0 |
| Compass Type | Condo |
| MLS Type | - |
| Year Built | 2003 |
| County | Kings County |
| Buyer's Agent Compensation | 2.5% |
Building
442 97th St
Location
Building Information for 442 97th Street, Unit 1I
Payment Calculator
$5,872 per month
30 year fixed, 6.845% Interest
$5,010
$432
$430
Property History for 442 97th Street, Unit 1I
| Date | Event & Source | Price | Appreciation |
|---|---|---|---|
| May 2, 2025 | Contract Signed Manual | — | |
| Feb 27, 2025 | Listed (Active) Manual | $850,000 | — |
| Date | Event & Source | Price |
|---|---|---|
| 05/02/2025 | Contract Signed Manual | — |
| 02/27/2025 | Listed (Active) Manual | $850,000 |
For completeness, Compass often displays two records for one sale: the MLS record and the public record.
Public Records for 442 97th Street, Unit 1I
Schools near 442 97th Street, Unit 1I
Rating | School | Type | Grades | Distance |
|---|---|---|---|---|
| Public - | K to 8 | |||
| Public - | 9 to 12 | |||
| Public - | 9 to 12 | |||
| Public - | 6 to 8 |
Rating | School | Distance |
|---|---|---|
P.S. Is 104 The Fort Hamilton School PublicK to 8 | ||
Fort Hamilton High School Public9 to 12 | ||
High School of Telecommunication Arts and Technology Public9 to 12 | ||
I.S. 187 The Christa Mcauliffe School Public6 to 8 |
School ratings and boundaries are provided by GreatSchools.org and Pitney Bowes. This information should only be used as a reference. Proximity or boundaries shown here are not a guarantee of enrollment. Please reach out to schools directly to verify all information and enrollment eligibility.
Similar Homes
Similar Sold Homes
Homes for Sale near Bay Ridge
No guarantee, warranty or representation of any kind is made regarding the completeness or accuracy of descriptions or measurements (including square footage measurements and property condition), such should be independently verified, and Compass expressly disclaims any liability in connection therewith. Photos may be virtually staged or digitally enhanced and may not reflect actual property conditions. Offers of compensation are subject to change at the discretion of the seller. No financial or legal advice provided. Equal Housing Opportunity.
This information is not verified for authenticity or accuracy and is not guaranteed and may not reflect all real estate activity in the market. ©2025 The Real Estate Board of New York, Inc., All rights reserved. The source of the displayed data is either the property owner or public record provided by non-governmental third parties. It is believed to be reliable but not guaranteed. This information is provided exclusively for consumers’ personal, non-commercial use. The data relating to real estate for sale on this website comes in part from the IDX Program of OneKey® MLS. Information Copyright 2025, OneKey® MLS. All data is deemed reliable but is not guaranteed accurate by Compass. See Terms of Service for additional restrictions. Compass · Tel: 212-913-9058 · New York, NY Listing information for certain New York City properties provided courtesy of the Real Estate Board of New York’s Residential Listing Service (the "RLS"). The information contained in this listing has not been verified by the RLS and should be verified by the consumer. The listing information provided here is for the consumer’s personal, non-commercial use. Retransmission, redistribution or copying of this listing information is strictly prohibited except in connection with a consumer's consideration of the purchase and/or sale of an individual property. This listing information is not verified for authenticity or accuracy and is not guaranteed and may not reflect all real estate activity in the market. ©2025 The Real Estate Board of New York, Inc., all rights reserved. This information is not guaranteed, should be independently verified and may not reflect all real estate activity in the market. Offers of compensation set forth here are for other RLSParticipants only and may not reflect other agreements between a consumer and their broker.©2025 The Real Estate Board of New York, Inc., All rights reserved.













