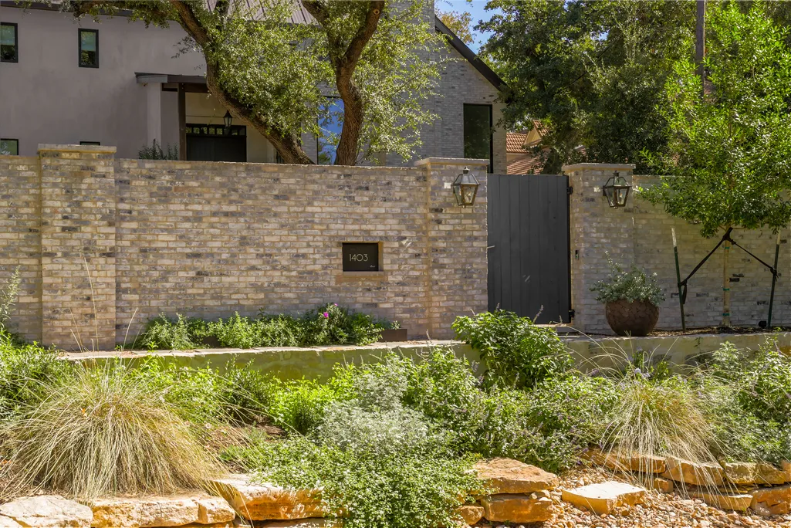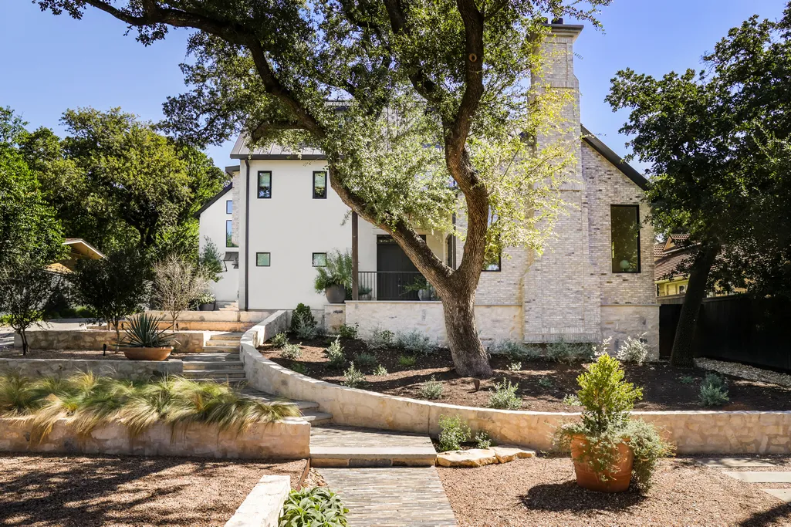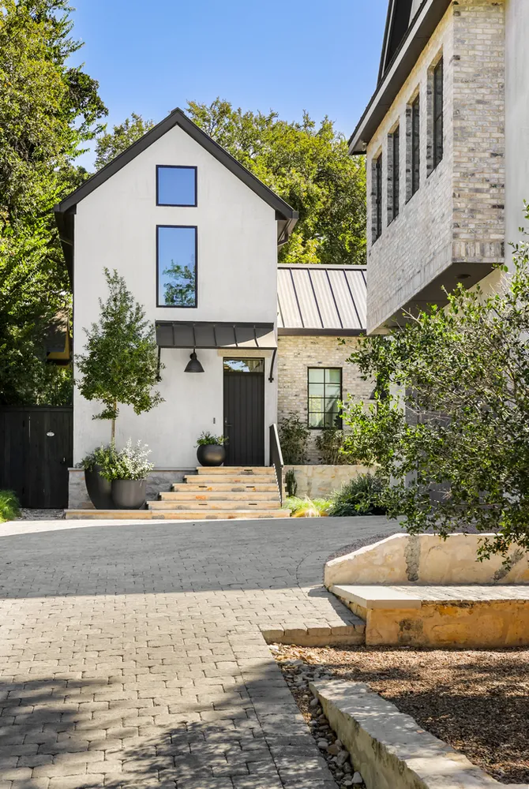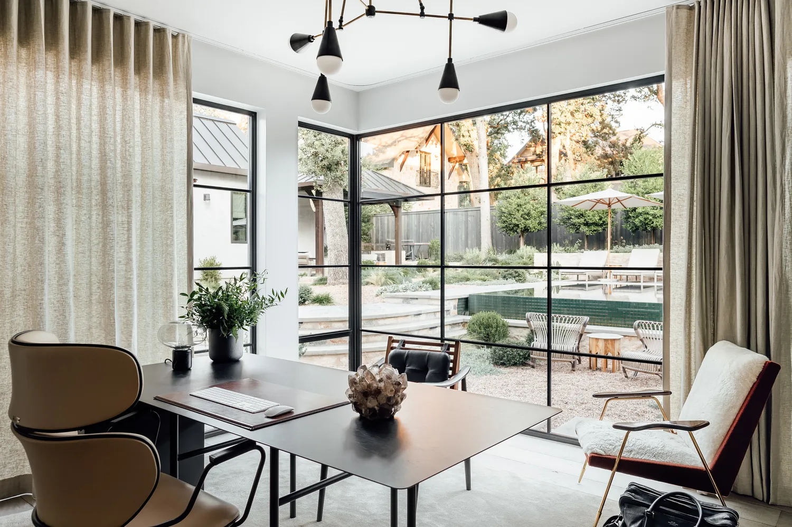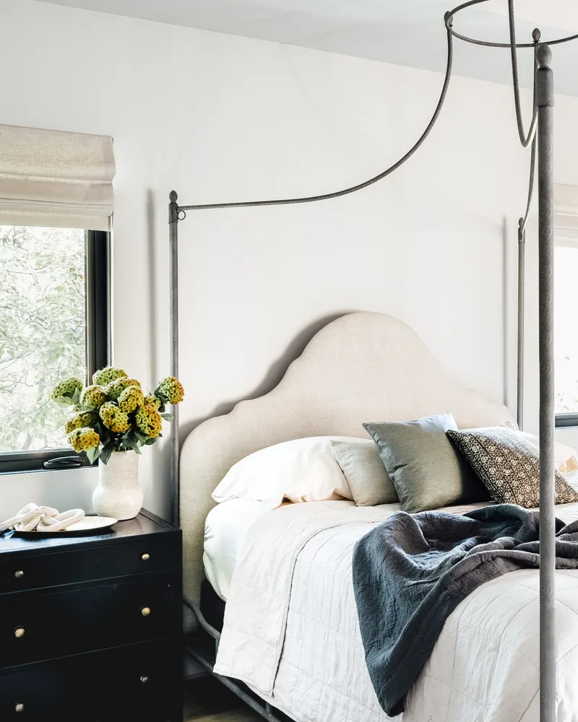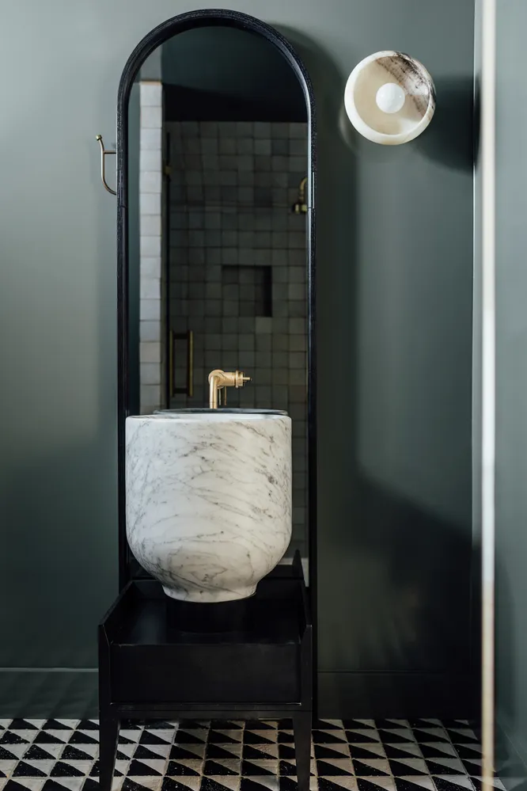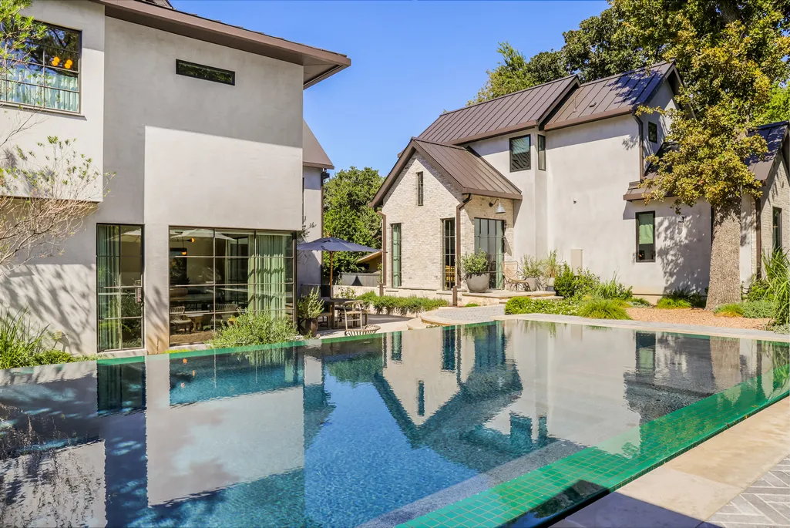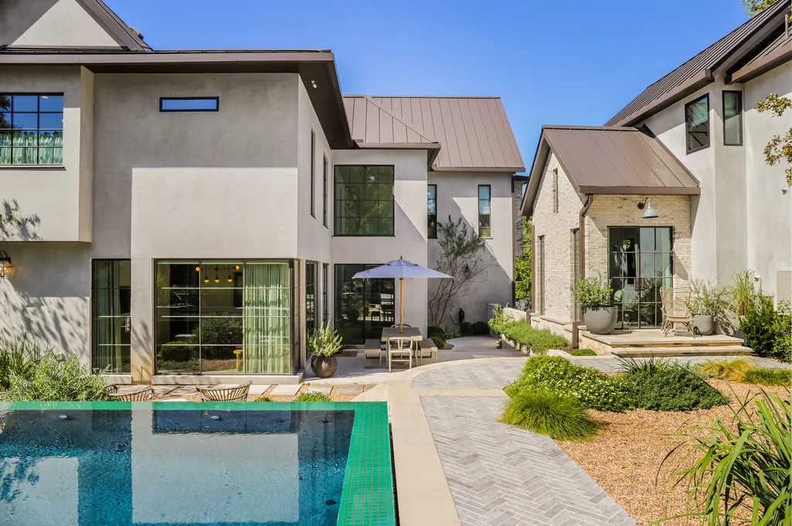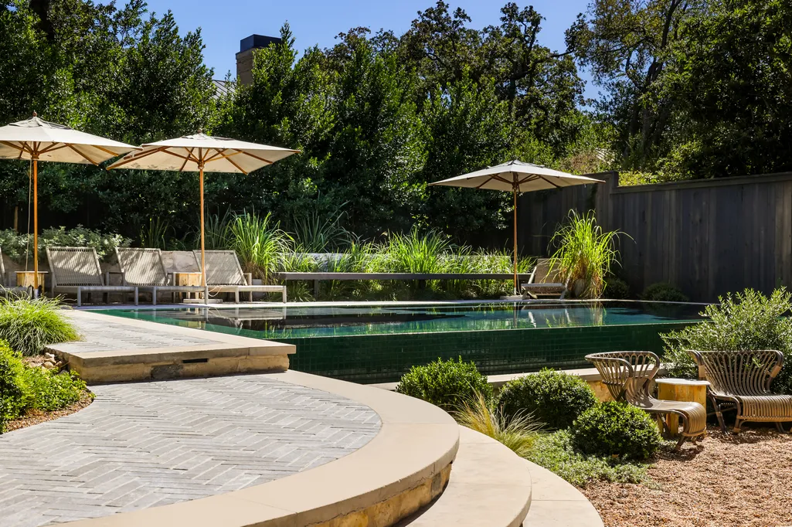1403 Possum Trot St
Private Exclusive
Sold 7/13/23
Private Exclusive
Sold 7/13/23


































































Description
The main house is both breathtaking and functional, anchored by European white oak hardwood floors imported from Belgium and framed with California’s elite Riviera Bronze stainless...Designed by the critically acclaimed City Home Collective in Salt Lake City and built by renowned Austin builder Risinger Build with the finest materials sourced the world over, this private urban sanctuary tucked into a gated lot in the heart of coveted Tarrytown exudes refined excellence and artful luxury at every turn.
The main house is both breathtaking and functional, anchored by European white oak hardwood floors imported from Belgium and framed with California’s elite Riviera Bronze stainless steel windows and doors, leaving the home awash in light. The downstairs space has soaring ceilings, a commissioned custom-built modern fireplace, and a connection to Old World mastery with Plain English cabinets in the kitchen. Dual main floor offices, each designed for maximum creative and organizational efficiency, provide the opportunity to live and work in spaces that are truly inspiring.
The owner’s retreat on the second floor continues the artfully curated elegance: a perfectly scaled space that features textural abundance in the fixtures and materials, and opulent craftsmanship in the Carrara marble soaking tub, hand carved in Arizona, as well as the heated stone floors. From the custom Portola small-batch paint used by expert tradesman to create level five smooth wall finishes to the laundry room with a built-in sauna, every room has been designed to highlight the home’s bespoke ambiance. There is not one inch of this property that has not been thoughtfully, skillfully, artfully planned and implemented.
The guest house is equally special. It, too, feels as though it were touched by the hand of an artist. With 1032 square feet the guest house encompasses a full kitchen—complete with a huge soapstone island, six-burner gas stove, and cabinet fronted appliances—a comfy living room and two en-suited guest bedrooms that are designed and accoutered to match the elegant feel of the main house. This dual-entry, gated guest house has its own patio situated to take advantage of the estate’s crown jewel: the outdoor retreat.
The outdoor living space surrounding the home, expertly designed and executed by residential estate master planner Design Ecology, transports you to another place, an oasis of privacy that celebrates peace and encourages tranquility. Clustered around an emerald green pool, paved with an amalgam of reclaimed stones brought from Europe and encircled within lush gardens and hidden gates that feel as though they were there for decades, the space is truly unparalleled in its beauty and serenity. Relaxing fountains, terraced hardscape, and charming options for enjoying a quiet cup of coffee or entertaining a festive crowd–including a custom kitchen with a resort-style fireplace and lounging area–the unparalleled excellence of the home extends to every corner of this singular property. Additionally, the property’s ideal placement, walking distance for a quick grocery trip or a leisurely stroll on the Lady Bird Lake trails or a neighborhood coffee shop, makes this uniquely designed and crafted home the ideal place to enjoy life for generations to come.
Listing Agent
![Joanie Capalupo]() joanie.capalupo@compass.com
joanie.capalupo@compass.comP: (512)-470-7467
Property Details for 1403 Possum Trot Street
Amenities
- Built-Ins
- Foyer
- Hardwood Floors
- High Ceilings
- Home Office
- Private Entrance
Property Details for 1403 Possum Trot Street
| Status | Sold |
|---|---|
| Days on Market | - |
| Taxes | - |
| HOA Fees | - |
| Condo/Co-op Fees | - |
| Compass Type | Single Family |
| MLS Type | - |
| Year Built | 2018 |
| Lot Size | 0.42 AC / 18,120 SF |
| County | Travis County |
Virtual Tour
Building Information for 1403 Possum Trot Street
Property Information for 1403 Possum Trot Street
- Middle Intermediate School: O Henry
- Senior High School: Austin
- Street Name: Possum Trot
- Street Suffix: ST
- City: Austin
- Zip Code: 78703
- County Or Parish: Travis
- Elementary School: Casis
- Year Built Numeric: 2018
- Baths Full: 7
- Baths Half: 1
- Beds Total: 6
- Baths Total: 8.0
- Area: 1B
- Lot Size Area: 0.41597796143250687
- Subdivision Name: Tarrytown
- Property Type: Residential
- Property Sub Type: Single Family Residence
- Square Footage: 6145
Property History for 1403 Possum Trot Street
| Date | Event & Source | Price | Appreciation | Link |
|---|
| Date | Event & Source | Price |
|---|
For completeness, Compass often displays two records for one sale: the MLS record and the public record.
Public Records for 1403 Possum Trot Street
Schools near 1403 Possum Trot Street
Rating | School | Type | Grades | Distance |
|---|---|---|---|---|
| Public - | PK to 5 | |||
| Public - | 6 to 8 | |||
| Public - | 9 to 12 | |||
| Public - | 3 |
Rating | School | Distance |
|---|---|---|
Casis Elementary School PublicPK to 5 | ||
O Henry Middle School Public6 to 8 | ||
Austin High School Public9 to 12 | ||
Daep- El Public3 |
School ratings and boundaries are provided by GreatSchools.org and Pitney Bowes. This information should only be used as a reference. Proximity or boundaries shown here are not a guarantee of enrollment. Please reach out to schools directly to verify all information and enrollment eligibility.
Similar Homes
Similar Sold Homes
Homes for Sale near Tarrytown
No guarantee, warranty or representation of any kind is made regarding the completeness or accuracy of descriptions or measurements (including square footage measurements and property condition), such should be independently verified, and Compass expressly disclaims any liability in connection therewith. Photos may be virtually staged or digitally enhanced and may not reflect actual property conditions. Offers of compensation are subject to change at the discretion of the seller. No financial or legal advice provided. Equal Housing Opportunity.
Based on information from the Austin Board of REALTORS® (alternatively, from ACTRIS), Central Hill Country Board of Realtors, Central Texas MLS, Highland Lakes Association of Realtors, Bryan-College Station Association of REALTORS, and Waco Association of REALTORS. All information provided is deemed reliable but is not guaranteed and should be independently verified. The Austin Board of REALTORS®, ACTRIS, Central Hill Country Board of Realtors, Central Texas MLS, Highland Lakes Association of Realtors, Bryan-College Station Association of REALTORS, Waco Association of REALTORS, and their affiliates provide the MLS and all content therein “AS IS” and without any warranty, express or implied. IDX information is provided exclusively for consumers’ personal, non-commercial use, that it may not be used for any purpose other than to identify prospective properties consumers may be interested in purchasing, and that the data is deemed reliable but is not guaranteed accurate by the MLS. Copyright© 2025 Austin Board of REALTORS® (alternatively, from ACTRIS), Central Hill Country Board of Realtors, Central Texas MLS, Highland Lakes Association of Realtors, Bryan-College Station Association of REALTORS, and Waco Association of REALTORS. All rights reserved. We do not attempt to independently verify the currency, completeness, accuracy or authenticity of the data contained herein. All area measurements and calculations are approximate and should be independently verified. Data may be subject to transcription and transmission errors. Accordingly, the data is provided on an “as is” “as available” basis only and may not reflect all real estate activity in the market”. © [2025] REsides, Inc. All rights reserved. Certain information contained herein is derived from information, which is the licensed property of, and copyrighted by, REsides, Inc.
