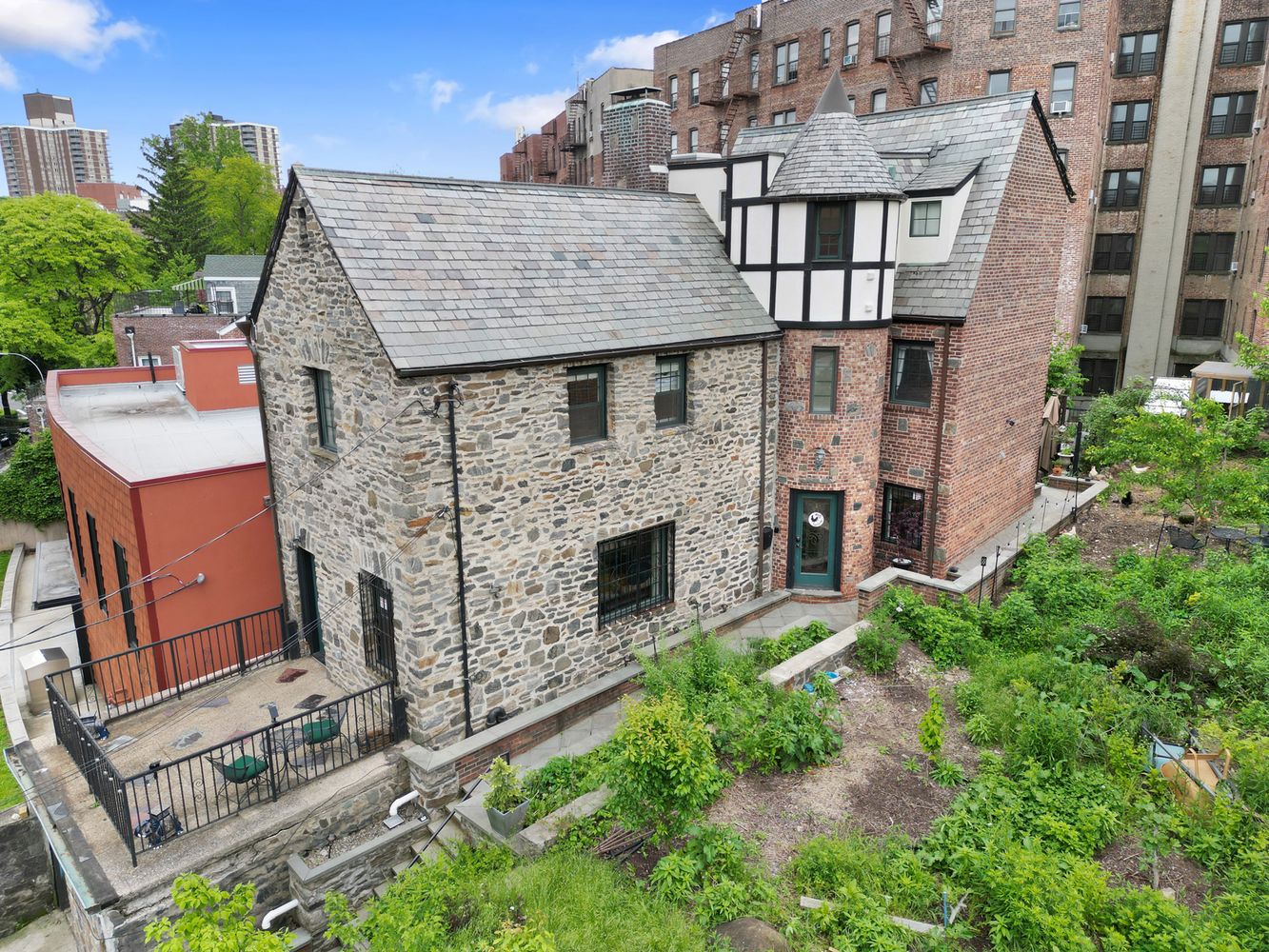
The Aaron and Geoff Team
The Aaron and Geoff Team at Compass
Press
-The New York Times - Homes for Sale in Manhattan and the Bronx
-The New York Times - Homes for Sale in Manhattan and the Bronx
-The New York Times - Homes for Sale in Manhattan and the Bronx
-The New York Times - Homes for Sale in Manhattan and the Bronx
-Brick Underground - What to know about buying in Yonkers, Westchester, a riverside commuter burb with low prices but steep property taxes
-The New York Times - Homes for Sale in Manhattan and the Bronx
-The New York Times - Homes for Sale in Manhattan and the Bronx
-The New York Times - Homes for Sale in Manhattan and the Bronx
-Brick Underground - What to know about buying in Yonkers, Westchester, a riverside commuter burb with low prices but steep property taxes
-Brick Underground - "What to know about buying in Kingsbridge, the Bronx, where you'll find shopping, restaurants, and transit options"
-Brick Underground - "What to know about buying in Spuyten Duyvil, a hidden gem with green spaces, swanky buildings, and affordable river views"
-Brick Underground - "What to know about buying in Fieldston, the Bronx, a posh enclave with historic estates and elite schools"
-Brick Underground - "What to know about buying in Longwood, the Bronx, where you'll find affordable co-ops and multi-families to rent out"
-The New York Times - "On the Market: Homes for Sale in Manhattan"
-Brick Underground - "What to know about buying in Bedford Park, the Bronx, an affordable, green haven ideal for commuters"
-The Week - "6 Glamorous New York City Apartments"
-StreetEasy - "Why You Should Consider Buying a House in the Bronx"
-Cottages & Gardens - "6 Eye-Catching NYC Listings Priced Under $1M"
About The Aaron and Geoff Team

Partners in both life and business, Aaron Kass and Geoffrey Weiss know how stressful real estate transactions can be in New York. That’s why they’ve made it their mission to make the process as clear, focused, and easy as possible for their clients. Whether you’re buying your first home, selling your home of 30 years, renting an apartment or finding the perfect investment property, Aaron & Geoff will be with you every step of the way.
Geoffrey Weiss is a powerhouse in New York City's real estate market. Geoffrey, who holds an MBA focused in finance, has consistently exceeded his client’s expectations with fierce negotiation tactics and a relentless spirit. His ability to decode local market complexities and deliver results has earned him a reputation for turning challenges into opportunities- connecting clients with their dream homes while ensuring a seamless, rewarding experience.
Hailing from Putnam County, Aaron is a creative at heart, having spent his career at top new development marketing firms in NYC overseeing branding, marketing, and advertising campaigns for top-selling buildings throughout Manhattan and Brooklyn. He now leads the team’s marketing, advertising, and design efforts, whether it’s writing listing descriptions, managing photoshoots, or designing eye-catching email campaigns.
 aaronandgeoff.com |
aaronandgeoff.com |  Instagram
Instagram★★★★★
"Here's the TL;DR: Geoff and Aaron are incredibly attentive, caring, personal agents who also happened to get us 50k more than we thought was possible. I'm not sure I could ask for anything more.
Here's the story:
We met with Geoff and Aaron as we were getting ready to sell our first house and Geoff asked what our experience buying and selling real estate had been like. I said plainly that buying the house we were now selling was probably the worst experience of my life (we did it without an agent—got pressured, pushed around, and bullied). He promised this would be an improvement. They made a convincing presentation and are fun in a way that you want to be friends with them after the sale, but here's the important thing they did in that meeting: They gave us realistic expectations even as they were trying to get our business. Their estimate of how long it would take to sell our house, which was a pretty odd and singular property in the area, was within a week of what happened.
They also made our particular situation as easy as it could be. We had moved out, but they were at the house watering plants, picking up mail, and meeting repair people as necessary.
We had someone push a BS offer for WEEKS as soon as it went to market and they dealt with that situation, knowing the specifics of our house and what kind of buyer we ultimately needed to find. Ultimately they found that buyer and the price was much higher than what we had even discussed as a top end in our initial meeting.
The last thing that makes them so right for where they work is that they are so damn interested in all the history that's in the area. The Bronx is an odd man out in New York real estate but there are so many beautiful properties and special parts of it. Geoff and Aaron can go chapter and verse on most of it. If you live in the BX and are looking to sell or you're trying to figure where the hell in NYC you can buy real estate (it's probably the Bronx), they will help set you up for success."
- Noah K., Seller in Kingsbridge, Bronx, Summer 2021
Team Agents
The Aaron and Geoff Team’s Listings
The Aaron and Geoff Team’s Transactions
Past Sales
Past Rentals

$8,219
776 6th Ave, Unit 38D
New York

















































































































































