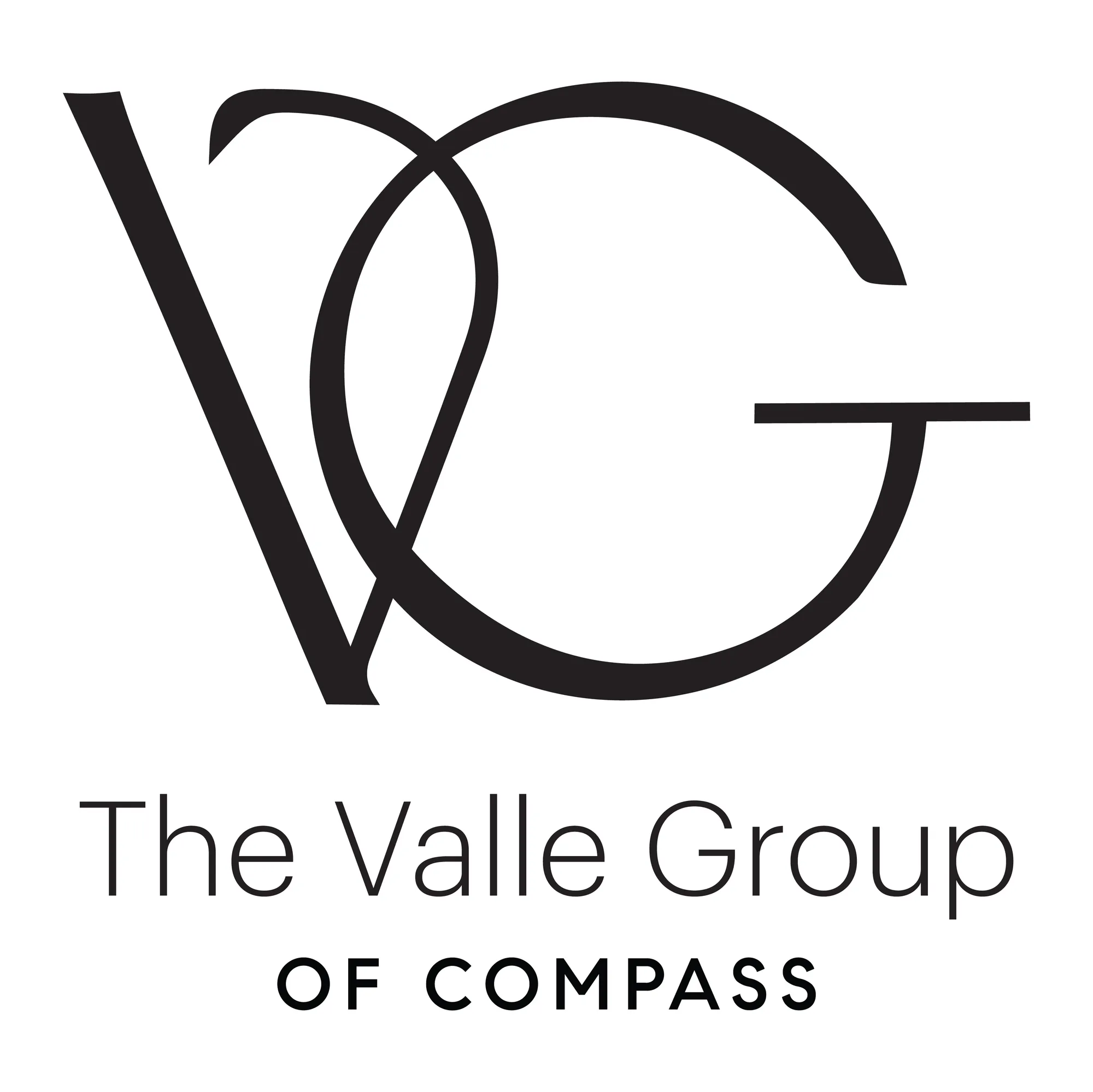
Renee Valle Anderson
Realtor® | Licensed in MD
Social Media
About Renee

With over 20 years experience in the Communications field, Renee has the skills and the passion to help clients navigate the real estate market.
With a degree in Mass Communications, Renee had a successful career in Financial Marketing before transitioning to the real estate field. After studying to get her license, she officially made the transition — and realized she is now where she was meant to be.
Renee is part of The Valle Group, a team of qualified agents with one thing in common: the drive to exceed every client’s expectations. Together, Renee and her teammates design thoughtful strategies that help buyers and sellers at all phases of life achieve their distinct goals.
When she’s not working for her clients, you can find Renee spending time with family and friends, volunteering at her children's school and sporting events, and taking in the views on a mountain getaway.
Renee Valle Anderson’s Listings
Renee Valle Anderson’s Transactions
Past Sales

$780,000
235 Fantasy Ln
Maryland
Past Rentals
































































