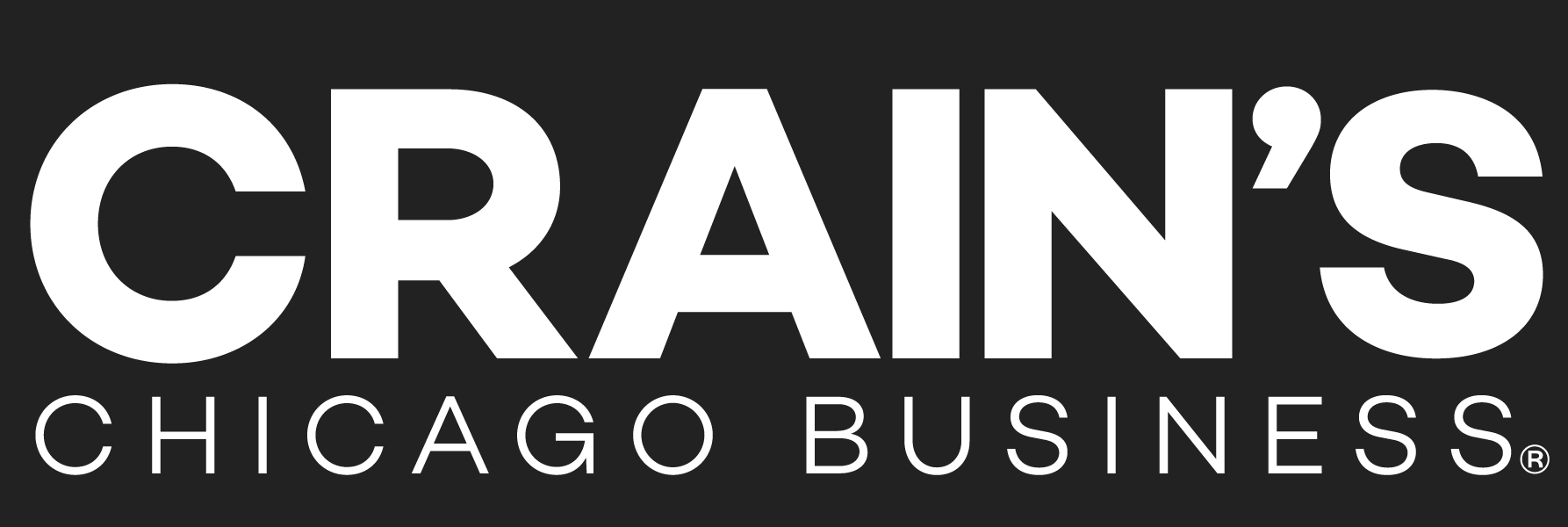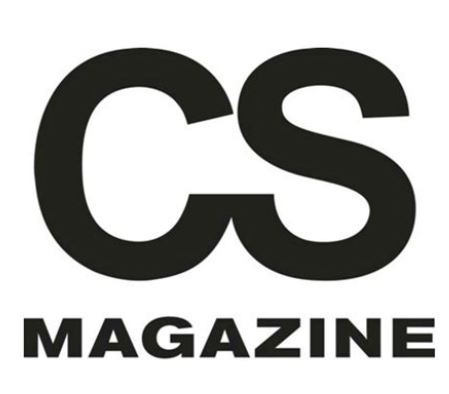
Mario Greco
Founder of MG Group Chicago | Licensed Real Estate Broker
Social Media
 Instagram
Instagram  Facebook
Facebook  LinkedIn
LinkedIn
Recent Accolades
Press

Notable Residential Real Estate Brokers, 2019 - Present

Top Real Estate Industry Leader, March 2023

Who’s Who in Chicago Real Estate, 2018 - Present
Languages
About Mario
Born and raised in Chicago, Mario Greco came to real estate by way of engineering and law. He graduated with honors from both Northwestern University (with degrees in Chemical Engineering and Environmental Engineering) and Boston University School of Law. He practiced law for several years at Jones Day and Kirkland & Ellis in Chicago in their Intellectual Property Litigation departments. While practicing law full time, he started his own real estate brokerage firm and sold an average of $9M worth of real estate a year on a part-time basis. Since then, Mario’s business has grown significantly while partnering with companies such as Century 21 Sussex & Reilly, Prudential Rubloff Properties, Berkshire Hathaway HomeServices Chicago, and now COMPASS.
Throughout his career, Mario has consistently proven to be a top producer. He has been recognized as being in the top 1% of Chicago Realtors® every year since he started selling real estate in 2002, and his total sales have already amounted to over $2 BILLION. Mario and The MG Group have been ranked Top 50 in the Nation every year by The Wall Street Journal since 2011, have been recognized as one of Chicago’s Most Influential Real Estate Brokers since 2018 by Crain’s Chicago Business, and were awarded Best Team in 2019 and Best Agent Website in 2020 & 2021 by Chicago Agent Magazine. Mario has been the city’s top producer in key neighborhoods over the years such as Lincoln Park, Lakeview, Lincoln Square, Andersonville, Edgewater, Wrigleyville, Irving Park and Old Irving Park, Avondale, Sheridan Park, Buena Park, Uptown, Ravenswood, Roscoe Village, St. Ben’s, North Center, and Bucktown/Wicker Park.
As the founder and leader of The MG Group at Compass, Mario oversees all pricing strategy, marketing plans and buyer/seller negotiations for all Group clients, and ensures that the Group operates with market-leading expertise and optimum efficiency. He is proud of The MG Group’s widespread recognition for their unique ability to deliver both speed and value to their clients throughout every real estate transaction.
Mario and his family live in Chicago’s West Town neighborhood.
![MGRealProducers]()
Throughout his career, Mario has consistently proven to be a top producer. He has been recognized as being in the top 1% of Chicago Realtors® every year since he started selling real estate in 2002, and his total sales have already amounted to over $2 BILLION. Mario and The MG Group have been ranked Top 50 in the Nation every year by The Wall Street Journal since 2011, have been recognized as one of Chicago’s Most Influential Real Estate Brokers since 2018 by Crain’s Chicago Business, and were awarded Best Team in 2019 and Best Agent Website in 2020 & 2021 by Chicago Agent Magazine. Mario has been the city’s top producer in key neighborhoods over the years such as Lincoln Park, Lakeview, Lincoln Square, Andersonville, Edgewater, Wrigleyville, Irving Park and Old Irving Park, Avondale, Sheridan Park, Buena Park, Uptown, Ravenswood, Roscoe Village, St. Ben’s, North Center, and Bucktown/Wicker Park.
As the founder and leader of The MG Group at Compass, Mario oversees all pricing strategy, marketing plans and buyer/seller negotiations for all Group clients, and ensures that the Group operates with market-leading expertise and optimum efficiency. He is proud of The MG Group’s widespread recognition for their unique ability to deliver both speed and value to their clients throughout every real estate transaction.
Mario and his family live in Chicago’s West Town neighborhood.


































































































































































































































































































































































































































































































































































































































































































































































































































































































































