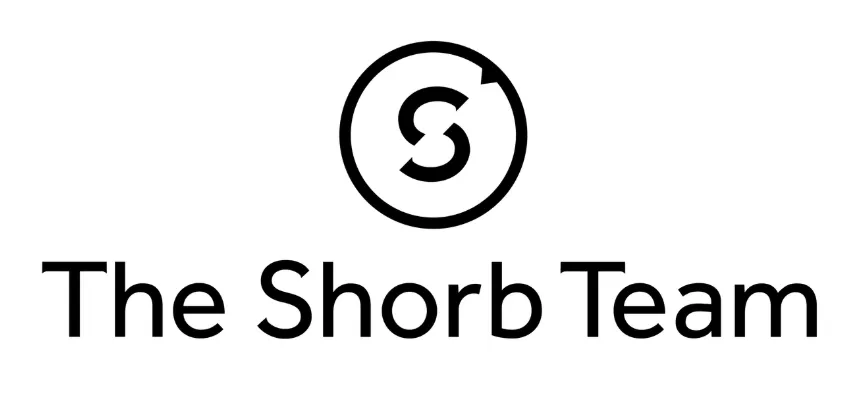
Awards
Specialties
Innovative marketing: print/social/events
Board Member, National Capital Association of Realtors (GCAAR) 2018-2020
Education
Charity
Open Door Sports Board Member 2018- present
Volunteering and Fundraising for A Wider Circle 2017- present
Kenwood Citizen's Assn. Board Member, social chair for 3 years: 2012-2014
Chaired two events benefitting the Alzheimer's Association
Co-Chaired the St. Alban's House Tour 2010 and have continued sponsorship ever since

Ellie Shorb brings more than 20 years of enthusiasm and experience to homeowners and buyers. Together with her son Jack, they are personally involved every step of the way.
Ellie has served her clients using innovative marketing tools, creative videos and property-specific websites to showcase listings.Backed by best-in-class marketing and transaction support, Ellie is hands-on and delivers the high-touch experience that her clients expect and deserve. Her approach is rooted in hyper-local market expertise, creative positioning and a commitment to delivering an exceptional client experience. Compass’s industry-leading technology-driven platform and a data-backed approach to marketing, help her clients stand out in a competitive market.
Raised in Oklahoma City, Ellie headed east to Chapel Hill and graduated in 1990 with a degree in public relations/journalism. Right away, she moved to the DC metro area where she fell in love with the community, and shortly thereafter fell in love with her husband, John, a DC native. Ellie and John are the parents of two grown children: Jack (of The Shorb Team at Compass) and Catherine, who is pursuing a neuroscience degree in Florida.
Ellie's sense of community and love for her Kenwood neighborhood have led to participation in numerous acts of volunteerism and support of local charitable endeavors. She and her husband John enjoy travel for both work and play and being a part of the DC metro area's vibrant community.



























































































