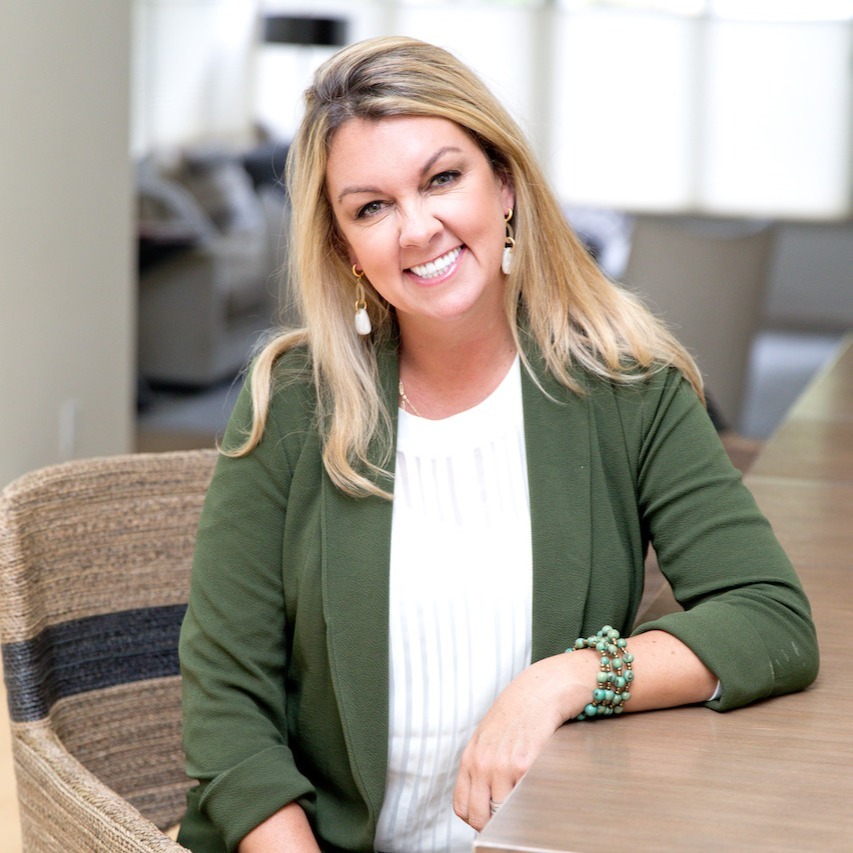
Social Media
Specialties
★★★★★
"Jenne not only helped us buy a house but she helped me sell my house as well. She is absolutely an incredible realtor and her knowledge and skills helped me sell my home in 3 1/2 days with 17 offers to choose from!
I highly recommend her!"
★★★★★
"Prior to finding Jenne I had used a couple different realtors in the past and that is what I got. Someone that wanted to list my property as low as possible so they could make their commission. Jenne is fantastic. She is not just a realtor she is a real estate professional. She knows the market. She knew what price to list my house. And when others were wanting to change the price Jenne recommended against stating that it is priced right and a good deal.She was right. Save yourself all of the normal headaches involved with buying or selling a house and just call Jenne."
★★★★★
"Jenne has been, without question, the best realtor we've ever had and we've moved at least a dozen times! Her attention to every detail of both the selling and buying processes ,has been frankly, amazing! She has handled virtually every problem proactively. This makes moving, usually a very stressful process, so much less so.
I would recommend her without question or hesitation."
★★★★★
"This is my second time using Jenne, I have used her both as a buyer's agent and a seller's. She did a great job at both through the entire process. She really stepped up when it was time to negotiate and get things done. Jenne was very resourceful when having an issue or needing outside help from subcontractors and that is coming from someone in the construction business. She held many open houses and marketed the home very well. Jenne is a great real estate agent and I would recommend her to anyone who asked."
★★★★★
"Selling my condo was a smooth, easy process, thanks to Jenne! She was very organized, a good communicator, and pleasant to work with. We had an initial meeting to discuss my goals and created a timeline to make sure the process moved along quickly. Jenne always responded when I had questions, had suggested contractors, if needed, to make repairs, sent reminders of things I needed to do on my end, and gave advice along the way, continuing to have my best interest in mind. We were able to sell the condo in the time frame we originally planned and I was very pleased with the selling price! Working with Jenne was a positive experience and I highly recommend her to anyone wanting to buy or sell their home."




















































































































































































































































































































































































































































































