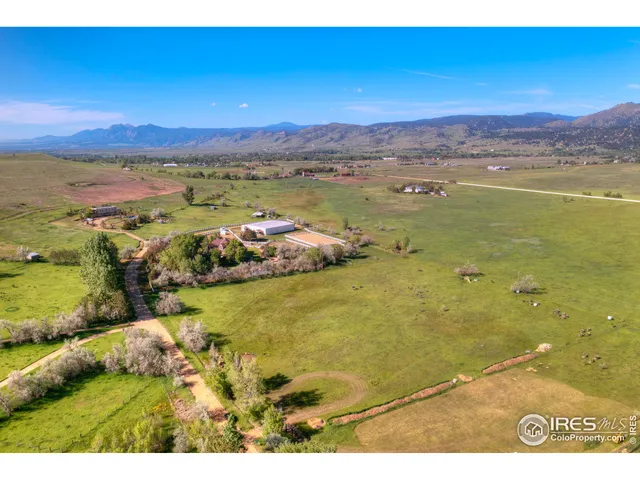
Cari Higgins
Principal Agent | Higgins Kalush Collective | Member - Sports & Entertainment Division
Social Media
Awards
WSJ Real Trends 2021, 2022
Real Producers, Ranked #15 for Boulder County in 2021
Real Producers, Ranked #12 for Boulder County in 2022
#1 Medium Sized Team in Boulder County, Compass 2022
#3 Medium Sized Team in Colorado, 2022
Awards? So what... I hustle, my clients trust me, and I love my job!
Specialties
About Cari
Principle Agent | Higgins Kalush Collective | Boulder, Colorado
With an impressive background in high-end construction and renovation, top-producing Realtor® Cari Higgins brings an innovative, data-driven approach to Boulder real estate success.
With an impressive background in high-end construction and renovation, top-producing Realtor® Cari Higgins brings an innovative, data-driven approach to Boulder real estate success.
Cari learned the business of real estate from the inside-out as she served alongside her general
contractor husband, Greg, in his real estate investment company. In that role, she's integral to
researching, acquiring and selling homes throughout Boulder and the surrounding area, and Cari quickly
discovered an innate talent for spotting value and leveraging opportunity. Earning her real estate license
was a natural next step, and today, she works with buyers, sellers and investors, providing skilled
guidance in the unique Boulder market.
When buyers are looking for the perfect fixer-upper, Cari offers an encyclopedic knowledge of costs,
timelines and the best local vendors. For sellers hoping to maximize value, she knows the features,
fixtures and finishes sure to earn a quick and profitable sale. Above all, Cari's passion for what she does
and her zest for life are evident to all who meet her and are undoubtedly key ingredients in the lifelong
friendships she's formed with her legion of satisfied clients.
Prior to real estate and construction, Cari perfected her sales skills in the medical equipment field and
honed her hardworking, competitive mindset in professional cycling, where she was a 23-time USA
Cycling Elite Champion. She's a ruthless negotiator with a tenacious spirit that lets clients
know she'll be in their corner through thick and thin. With her winning combination of can-do
enthusiasm and abundant know-how, it's no surprise that Cari has been a consistent top performer
throughout her real estate career.
Cari graduated from the University of Alabama — Roll Tide! — where she played Division I soccer. A city of Boulder resident for over 20 years, she and her husband moved to rural Boulder County in 2018. Cari is
an avid supporter of several nonprofits, including the Brake the Cycle charity bike ride she started and
Strong Women Strong World, which helps girls and women rise out of poverty. She sits on the boards of
USA Cycling, Wednesday Morning Velo, Cyclists 4 Community, and Boulder Valley Care Network, and she's a coach for the Olympic
Development Cycling team through USA Cycling. When she's not supporting clients or the local
community, Cari can be found on the bike, hiking local trails, skiing and spending time with her husband
and their two Rottweilers.






































































































































































