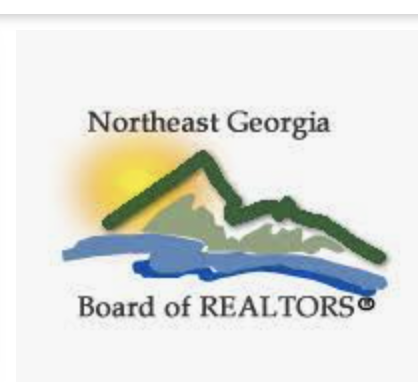362 Cajun Lane
362 Cajun Lane











































Description
- Listed by Sasha-Lee Brummer • Mountain Place RealtyP: 678-559-4968 realtorsashabrummer@gmail.com
Property Details for 362 Cajun Lane
Location
Property Details for 362 Cajun Lane
| Status | Active |
|---|---|
| MLS # | 403522 |
| Days on Market | 18 |
| Taxes | - |
| HOA Fees | $120 / year |
| Condo/Co-op Fees | - |
| Compass Type | Single Family |
| MLS Type | Residential / Residential |
| Year Built | 1988 |
| Lot Size | 4.49 AC / 195,584 SF |
| County | Gilmer County |
Location
Building Information for 362 Cajun Lane
Payment Calculator
$1,347 per month
30 year fixed, 7.25% Interest
$1,282
$55
$10
Property Information for 362 Cajun Lane
- Coordinates: -84.605644, 34.724997
- Country: US
- County Or Parish: Gilmer
- Directions: Starting from Dairy Queen on Hwy 282, drive for approximately 5 miles before turning right onto Pleasant Gap Road. Continue for another 5 miles until you reach Rogers Creek, where you'll make a left turn. Look out for the mailboxes and take a left onto Candy Lane. Follow Candy Lane up the hill and turn left onto Cajun Lane. Keep going until you reach the very end of Cajun Lane, where you'll find the red gate on the left.
- Latitude: 34.724997
- Longitude: -84.605644
- State Or Province: GA
- Parcel Number: 3019F 013
- Zip Code: 30540
- Topography: Rolling,Wooded
- MLS Area Major: Ar 7 Gilmer
- Association Fee: 120
- Association Fee Frequency: Annually
- Association: Yes
- Tax Lot: 241
- Carport: No
- Garage: No
- Open Parking: Yes
- Parking Features: Driveway, Gravel
- Middle Or Junior School District: Gilmer County
- Elementary School District: Gilmer County
- High School District: Gilmer County
- Virtual Tour URL Unbranded: http://tour.usamls.net/362-Cajun-Ln-Ellijay-GA-30540/unbranded
- Living Area Units: Square Feet
- Lot Size Acres: 4.49
- Lot Size Square Feet: 195584.4
- Lot Size Units: Acres
- Road Surface Type: Gravel
- Below Grade Finished Area Units: Square Feet
- Building Area Total: 720
- Building Area Units: Square Feet
- Frontage Type: Road, Branch
- Living Area: 720
- New Construction: No
- Possession: Close Of Escrow
- Property Condition: Resale
- Property Sub Type: Residential
- Property Type: Residential
- Senior Community: No
- Year Built: 1988
- Heating: Yes
- Sewer: Septic Tank
- Water Source: Well
- Exterior Features: Storage, Fire Pit
- Patio And Porch Features: Screened, Front Porch, Deck
- Roof: Metal
- Window Features: Aluminum Frames
- Basement: None
- Baths Full: 1.0
- Bathrooms Partial: 0
- Bathrooms Total Decimal: 1
- Baths Total: 1.0
- Beds Total: 1.0
- Construction Materials: Frame, Wood Siding
- Cooling: Window Unit(s)
- Cooling: Yes
- Fireplace Features: Wood Burning
- Fireplaces Total: 1
- Fireplace: Yes
- Flooring Type: Wood
- Heating: Wood Stove
- Laundry Features: Main Level
- Levels: Two
- Stories: 2.0
Property History for 362 Cajun Lane
| Date | Event & Source | Price | Appreciation |
|---|
| Date | Event & Source | Price |
|---|
For completeness, Compass often displays two records for one sale: the MLS record and the public record.
Public Records for 362 Cajun Lane
Schools near 362 Cajun Lane
Rating | School | Type | Grades | Distance |
|---|---|---|---|---|
| Public - | K to 5 | |||
| Public - | 5 to 6 | |||
| Public - | 6 to 8 | |||
| Public - | 9 to 12 |
Rating | School | Distance |
|---|---|---|
Mountain View Elementary School PublicK to 5 | ||
Gilmer Middle School Public5 to 6 | ||
Clear Creek Middle School Public6 to 8 | ||
Gilmer High School Public9 to 12 |
School ratings and boundaries are provided by GreatSchools.org and Pitney Bowes. This information should only be used as a reference. Proximity or boundaries shown here are not a guarantee of enrollment. Please reach out to schools directly to verify all information and enrollment eligibility.
Similar Homes
Similar Sold Homes
Homes for Sale near 30540
Neighborhoods
Cities
No guarantee, warranty or representation of any kind is made regarding the completeness or accuracy of descriptions or measurements (including square footage measurements and property condition), such should be independently verified, and Compass expressly disclaims any liability in connection therewith. Photos may be virtually staged or digitally enhanced and may not reflect actual property conditions. No financial or legal advice provided. Equal Housing Opportunity.
Listing Courtesy of Mountain Place Realty, Sasha-Lee Brummer
Based on information from one of the following Multiple Listing Services:FMLS,FMLS_CS,GAMLS,Middle GA MLS,Columbus Board of REALTORS, Northeast Georgia Board of REALTORS.Information being provided is for the visitor’s personal, noncommercial use and may not be used for any purpose other than to identify prospective properties visitor may be interested in purchasing. The data contained herein is copyrighted by FMLS,FMLS_CS,GAMLS, Middle GA MLS,Columbus Board of REALTORS, Northeast Georgia Board of REALTORS is protected by all applicable copyright laws. Any dissemination of this information is in violation of copyright laws and is strictly prohibited. Property information referenced on this web site comes from the Internet Data Exchange (IDX) program of the MLS. This web site may reference real estate listing(s) held by a brokerage firm other than the broker and/or agent who owns this web site. For the avoidance of doubt, the accuracy of all information, regardless of source, is deemed reliable but not guaranteed and should be personally verified through personal inspection by and/or with the appropriate professionals.











































